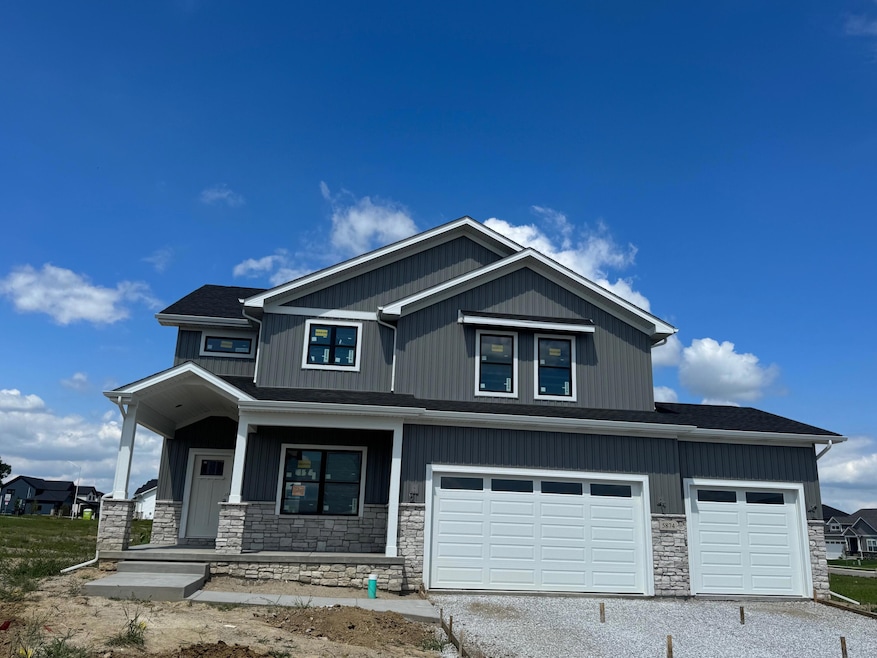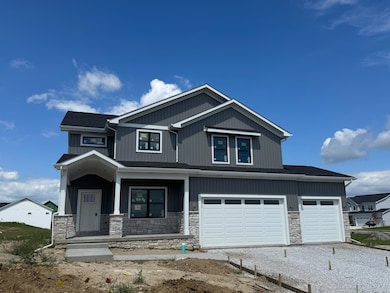5874 W 135th Place Cedar Lake, IN 46303
Estimated payment $4,034/month
Highlights
- Under Construction
- Wood Flooring
- Laundry Room
- Douglas MacArthur Elementary School Rated A
- Neighborhood Views
- Forced Air Zoned Heating and Cooling System
About This Home
WELCOME TO LAKESIDE! CROWN POINT SCHOOL SYSTEM, Lemon Lake Park right across the way, and downtown Lake Life just down the road. This two-story has everything you need!! FIVE bedrooms, primary room with en-suite and very large walk-in closet, 3.5 bathrooms, as the BASEMENT IS FINISHED!!! Gorgeous living space to gather for both fun and peace. Beautiful fireplace in living room and downstairs office space. This home meets all your needs. Landscaping and irrigation INCLUDED. Easy access to I-65, I-394, and US 41 makes this THE perfect location. Schedule a tour today and be a part of this beautiful community!
Home Details
Home Type
- Single Family
Year Built
- Built in 2025 | Under Construction
Lot Details
- 0.25 Acre Lot
HOA Fees
- $21 Monthly HOA Fees
Parking
- 3 Car Garage
Interior Spaces
- 2-Story Property
- Electric Fireplace
- Family Room with Fireplace
- Dining Room
- Neighborhood Views
- Laundry Room
- Basement
Flooring
- Wood
- Carpet
- Tile
Bedrooms and Bathrooms
- 5 Bedrooms
Utilities
- Forced Air Zoned Heating and Cooling System
- Heating System Uses Natural Gas
Community Details
- Schilling Development Association, Phone Number (219) 365-8585
- Lakeside Subdivision
Map
Home Values in the Area
Average Home Value in this Area
Tax History
| Year | Tax Paid | Tax Assessment Tax Assessment Total Assessment is a certain percentage of the fair market value that is determined by local assessors to be the total taxable value of land and additions on the property. | Land | Improvement |
|---|---|---|---|---|
| 2024 | -- | $700 | $700 | -- |
Property History
| Date | Event | Price | List to Sale | Price per Sq Ft |
|---|---|---|---|---|
| 11/12/2025 11/12/25 | Price Changed | $639,900 | +1.6% | $183 / Sq Ft |
| 08/22/2025 08/22/25 | For Sale | $629,900 | -- | $181 / Sq Ft |
Purchase History
| Date | Type | Sale Price | Title Company |
|---|---|---|---|
| Warranty Deed | -- | Fidelity National Title |
Mortgage History
| Date | Status | Loan Amount | Loan Type |
|---|---|---|---|
| Open | $62,250 | New Conventional |
Source: Northwest Indiana Association of REALTORS®
MLS Number: 826518
APN: 45-15-25-152-010.000-043
- 5925 W 135th Place
- 13512 Lakeside Blvd
- 13526 Superior Ln
- 13443 Superior Ln
- 6101 W 135th Place
- The Powell II Plan at Lakeside
- The Alverstone Plan at Lakeside
- The Monarch Plan at Lakeside
- The Capital Plan at Lakeside
- The Hayes Plan at Lakeside
- The Bennett Plan at Lakeside
- The Princeton Plan at Lakeside
- The Elbert Plan at Lakeside
- The Rainier Plan at Lakeside
- The Torbet Plan at Lakeside
- The Sopris Plan at Lakeside
- The Belford Plan at Lakeside
- The Jacque Plan at Lakeside
- The Huxley Plan at Lakeside
- The Harper Plan at Lakeside
- 6909 W 131st Ave
- 13242 E Lakeshore Dr Unit 101C
- 13336 Fulton St Unit B
- 13336 Fulton St Unit A
- 3908 W 127th Place
- 8000 Lake Shore Dr Unit 5
- 5512 Vasa Terrace
- 10508 W 129th Ave
- 930 Cypress Point Dr
- 326 S West St
- 333 Kristie Ct
- 111 Harrington Ave Unit 16
- 157 N West St Unit 1
- 7882 W 105th Place
- 10729 Violette Way
- 10731 Violette Way
- 12710 Magoun St
- 451 E 127th Place
- 481 E 127th Ln
- 471 E 127th Place


