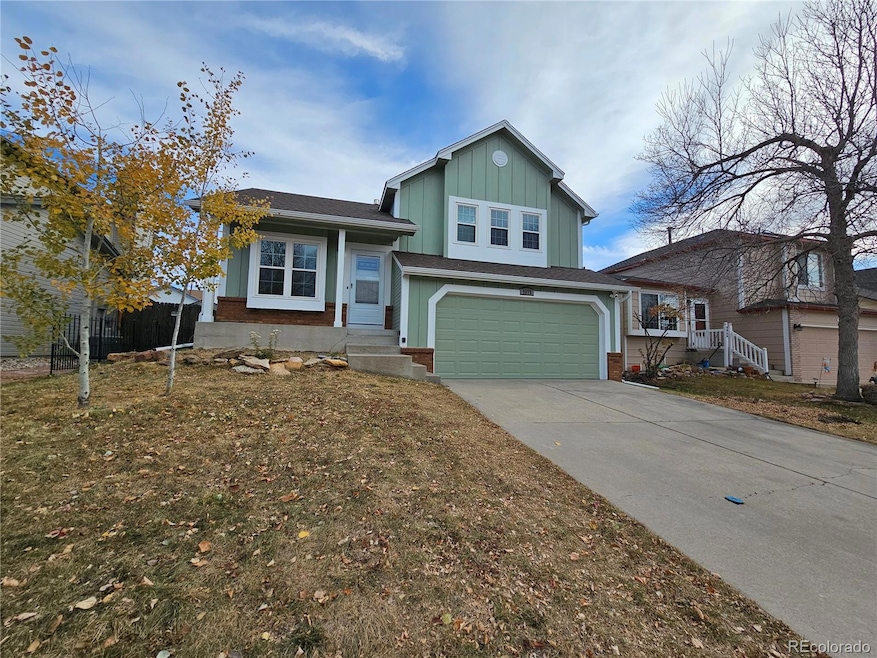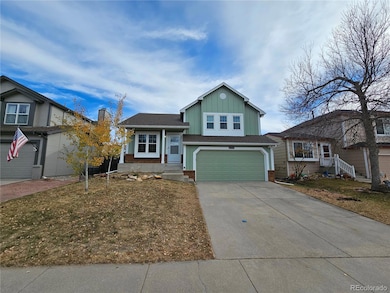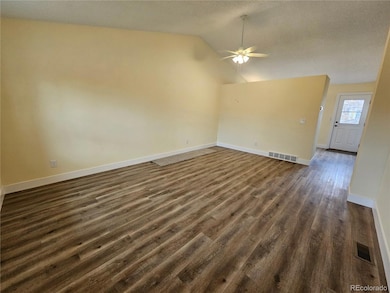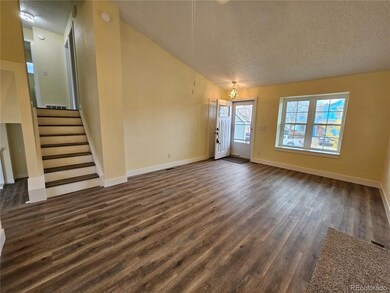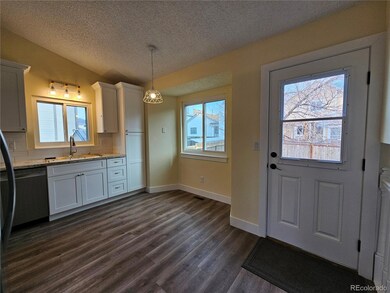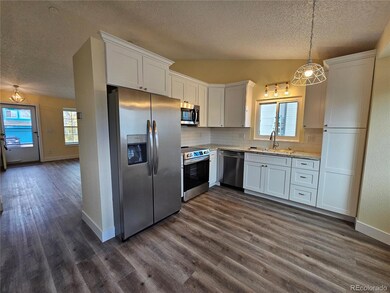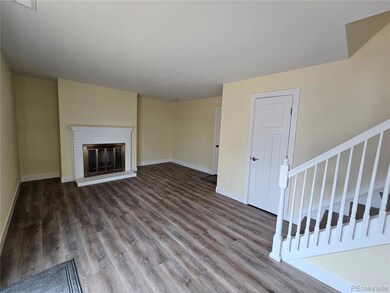5875 Granby Hill Dr Colorado Springs, CO 80923
Sundown NeighborhoodHighlights
- Fireplace
- Forced Air Heating and Cooling System
- Dogs Allowed
- 2 Car Attached Garage
About This Home
Step into this completely remodeled 3-bedroom, 2-bath home offering modern comfort and style throughout. Enjoy brand-new flooring, fresh finishes, and an open, inviting layout perfect for relaxing or entertaining. The stunning kitchen features new stainless steel appliances, new cabinetry, and ample counter space for all your cooking needs. A cozy fireplace enhances the living area, creating a warm and welcoming atmosphere. The fully fenced backyard is a true standout with a large Trex deck, ideal for outdoor dining, gatherings, or simply unwinding in your private outdoor space. This home also includes a 2-car garage, a washer and dryer, and central A/C for year-round comfort. Move-in ready and beautifully updated, this home is one you won’t want to miss. COLORADO HB23-1099 DISCLOSURE: PROSPECTIVE TENANTS HAVE THE RIGHT TO PROVIDE TO D&L REALTY, LLC DBA KELLER WILLIAMS PARTNERS REALTY A PORTABLE TENANT SCREENING REPORT THAT IS NOT MORE THAN 30 DAYS OLD, AS DEFINED IN SECTION § 38-12-902 (2.5), COLORADO REVISED STATUTES; AND IF THE PROSPECTIVE TENANT PROVIDES D&L REALTY, LLC WITH A PORTABLE TENANT SCREENING REPORT, D&L REALTY, LLC IS PROHIBITED FROM: 1) CHARGING THE PROSPECTIVE TENANT A RENTAL APPLICATION FEE OR 2) CHARGING THE PROSPECTIVE TENANT A FEE FOR THE LANDLORD TO ACCESS OR USE THE PORTABLE TENANT SCREENING REPORT. While D&L Realty does accept compliant portable screening reports as defined by HB23-1099, which would result in an application fee refund, we do still require that all tenants complete our application. If a compliant portable report is provided and e-mailed to freemanpropmgmt@gmail.com, we will issue an application fee refund after submittal of your application.
Listing Agent
Keller Williams Partners Realty Brokerage Email: freemanpropmgmt@gmail.com License #40041985 Listed on: 11/14/2025

Home Details
Home Type
- Single Family
Est. Annual Taxes
- $1,364
Year Built
- Built in 1987
Parking
- 2 Car Attached Garage
Home Design
- Tri-Level Property
Interior Spaces
- 1,320 Sq Ft Home
- Fireplace
Bedrooms and Bathrooms
- 3 Bedrooms
Schools
- Scott Elementary School
- North Middle School
- Mitchell High School
Utilities
- Forced Air Heating and Cooling System
Listing and Financial Details
- Security Deposit $2,395
- Property Available on 11/14/25
- 12 Month Lease Term
- $50 Application Fee
Community Details
Overview
- Sundown Sub Fil 15 Subdivision
Pet Policy
- Pet Deposit $300
- $35 Monthly Pet Rent
- Dogs Allowed
Map
Source: REcolorado®
MLS Number: 7418863
APN: 63131-05-021
- 5828 Oakwood Blvd
- 5340 Slickrock Dr
- 5808 Granby Hill Dr
- 6026 Oakwood Blvd
- 5933 Fossil Dr
- 5055 Slickrock Dr
- 5639 Sunshade Point
- 5346 Sunshade Point
- 5123 Stillwater Dr
- 5071 Stillwater Dr
- 5040 Stillwater Dr
- 6079 Bow River Dr
- 5185 Balsam St
- 6030 Grapevine Dr
- 5940 Corinth Dr
- 5307 Hawk Springs Dr
- The Elbert Plan at Ascent at Woodmen Heights
- The Gladstone Plan at Ascent at Woodmen Heights
- The Belford Plan at Ascent at Woodmen Heights
- The Crestone Plan at Ascent at Woodmen Heights
- 5375 Slickrock Dr
- 5805 Dutchess Dr
- 6415 Templeton Gap Rd
- 6010 Tutt Blvd
- 5923 Tutt Blvd
- 6625 Bear Tooth Dr
- 6090 Fescue Dr
- 5660 Rose Ridge Ln
- 5234 Prominence Point Unit 5234
- 6416 Honey Grove
- 5863 Summer Dream Dr
- 6191 Sierra Grande Point
- 6256 Alibi Cir
- 6010 Prairie Hills View
- 6211 Vickie Ln
- 5245 Quasar Ct
- 6423 Elsinore Dr
- 5950 Dolores St
- 6739 Summer Grace St
- 7190 Adelo Point
