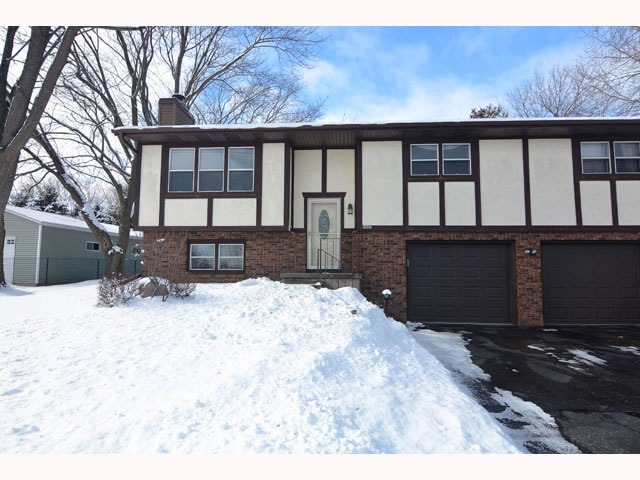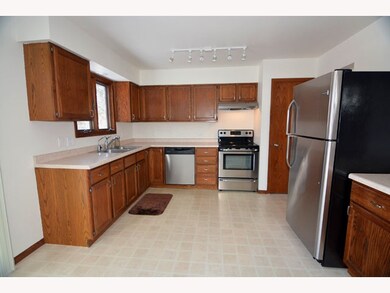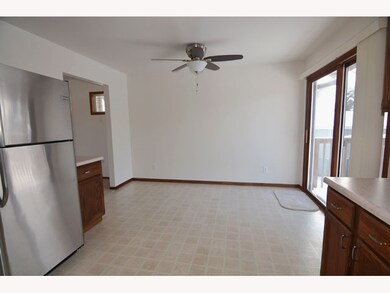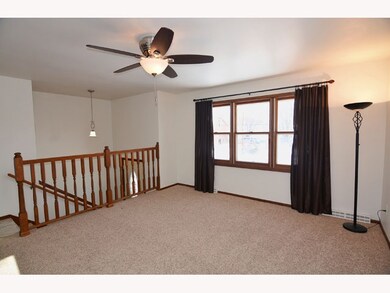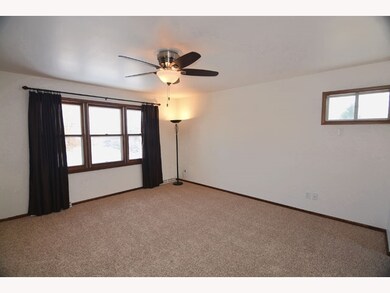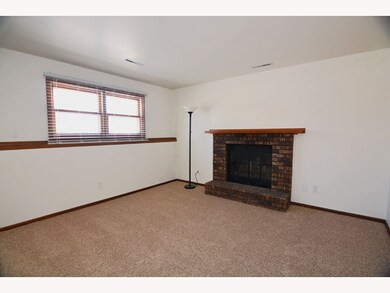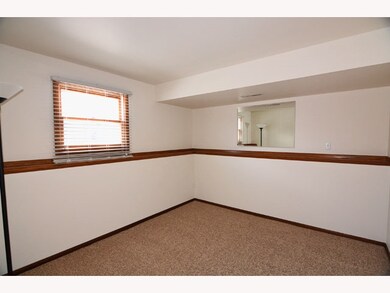
5875 Rattman Rd Unit 5875 Madison, WI 53718
Northeast Madison NeighborhoodHighlights
- Deck
- Recreation Room
- Forced Air Cooling System
- Horizon Elementary School Rated A-
- Bathtub
- Water Softener
About This Home
As of January 2019Beautiful half-duplex condo on large lot in the town of Burke. 3 bedroom, 1.5 bath, fireplace, central air, washer/dryer, dishwasher, 1-car garage, and extra parking stall. Large 21x16 deck w/beautiful, large wooded lot. Bedrooms are all nice-sized, spacious kitchen, and open floor plan throughout the rest of the house. Close to Interstate, Hwy 151, Hwy 51, East Towne, new movie theater, grocery stores, and more. Live close to the city w/a country setting. This condo is in mint condition and move-in ready! *Call Mike at (608) 215-5001 for all showings and status inquiries.
Last Agent to Sell the Property
Madcityhomes.Com License #51242-90 Listed on: 01/27/2016
Property Details
Home Type
- Condominium
Est. Annual Taxes
- $2,736
Year Built
- Built in 1980
Home Design
- Wood Siding
- Vinyl Siding
- Stucco Exterior
Interior Spaces
- Wood Burning Fireplace
- Recreation Room
Kitchen
- Oven or Range
- Dishwasher
- Disposal
Bedrooms and Bathrooms
- 3 Bedrooms
- Walk Through Bedroom
- Primary Bathroom is a Full Bathroom
- Bathtub and Shower Combination in Primary Bathroom
- Bathtub
Laundry
- Laundry on lower level
- Dryer
- Washer
Partially Finished Basement
- Basement Fills Entire Space Under The House
- Basement Windows
Parking
- Garage
- Garage Door Opener
Schools
- Call School District Elementary And Middle School
- Sun Prairie East High School
Utilities
- Forced Air Cooling System
- Shared Well
- Water Softener
- Cable TV Available
Additional Features
- Deck
- Private Entrance
Community Details
- 2 Units
- Located in the Hauser Estates master-planned community
- Greenbelt
Listing and Financial Details
- Assessor Parcel Number 0810-104-8352-0
Ownership History
Purchase Details
Home Financials for this Owner
Home Financials are based on the most recent Mortgage that was taken out on this home.Purchase Details
Home Financials for this Owner
Home Financials are based on the most recent Mortgage that was taken out on this home.Purchase Details
Home Financials for this Owner
Home Financials are based on the most recent Mortgage that was taken out on this home.Similar Homes in the area
Home Values in the Area
Average Home Value in this Area
Purchase History
| Date | Type | Sale Price | Title Company |
|---|---|---|---|
| Condominium Deed | $190,000 | None Available | |
| Warranty Deed | $156,000 | Attorney | |
| Warranty Deed | $155,000 | None Available |
Mortgage History
| Date | Status | Loan Amount | Loan Type |
|---|---|---|---|
| Open | $46,950 | Credit Line Revolving | |
| Open | $179,200 | New Conventional | |
| Closed | $179,000 | New Conventional | |
| Previous Owner | $140,400 | New Conventional | |
| Previous Owner | $123,000 | Stand Alone Refi Refinance Of Original Loan | |
| Previous Owner | $15,400 | Stand Alone Second | |
| Previous Owner | $124,000 | Purchase Money Mortgage |
Property History
| Date | Event | Price | Change | Sq Ft Price |
|---|---|---|---|---|
| 07/10/2025 07/10/25 | For Sale | $290,000 | 0.0% | $202 / Sq Ft |
| 07/08/2025 07/08/25 | Off Market | $290,000 | -- | -- |
| 07/07/2025 07/07/25 | For Sale | $290,000 | +52.6% | $202 / Sq Ft |
| 01/18/2019 01/18/19 | Sold | $190,000 | +1.1% | $132 / Sq Ft |
| 12/01/2018 12/01/18 | For Sale | $188,000 | +22.9% | $131 / Sq Ft |
| 03/29/2016 03/29/16 | Sold | $153,000 | -0.6% | $106 / Sq Ft |
| 02/17/2016 02/17/16 | Pending | -- | -- | -- |
| 01/27/2016 01/27/16 | For Sale | $154,000 | -- | $107 / Sq Ft |
Tax History Compared to Growth
Tax History
| Year | Tax Paid | Tax Assessment Tax Assessment Total Assessment is a certain percentage of the fair market value that is determined by local assessors to be the total taxable value of land and additions on the property. | Land | Improvement |
|---|---|---|---|---|
| 2024 | $3,550 | $234,000 | $41,000 | $193,000 |
| 2023 | $3,357 | $234,000 | $41,000 | $193,000 |
| 2021 | $2,935 | $163,300 | $41,000 | $122,300 |
| 2020 | $3,025 | $163,300 | $41,000 | $122,300 |
| 2019 | $2,837 | $156,300 | $41,000 | $115,300 |
| 2018 | $2,717 | $156,300 | $41,000 | $115,300 |
| 2017 | $2,742 | $156,300 | $41,000 | $115,300 |
| 2016 | $2,722 | $156,300 | $41,000 | $115,300 |
| 2015 | $2,736 | $156,300 | $41,000 | $115,300 |
| 2014 | $2,660 | $156,300 | $41,000 | $115,300 |
| 2013 | $2,705 | $156,300 | $41,000 | $115,300 |
Agents Affiliated with this Home
-
Joseph Dlugosz

Seller's Agent in 2025
Joseph Dlugosz
Stark Company, REALTORS
(608) 443-2537
2 in this area
93 Total Sales
-
Stuart Meland

Seller's Agent in 2019
Stuart Meland
Madcityhomes.Com
(608) 438-3150
1 in this area
565 Total Sales
-
Jo Ferraro

Buyer's Agent in 2016
Jo Ferraro
EXP Realty, LLC
(608) 445-2287
3 in this area
1,064 Total Sales
Map
Source: South Central Wisconsin Multiple Listing Service
MLS Number: 1765614
APN: 0810-104-8352-0
- 1116 Fairhaven Rd
- 5905 Rattman Rd
- 3240 Prospect Dr
- 3247 Prospect Dr
- 3260 Harmony St
- 3149 Hope St
- 3148 Prospect Dr
- 3129 Hope St
- 3102 Hope St
- 3128 Prospect Dr
- 3012 Prospect Dr
- 6926 Village Park Dr
- 5900 Valleyhigh Dr
- 3027 Providence St Unit 7
- 3011 Prospect Dr
- 2998 Triumph Dr Unit 8
- 3085 Triumph Dr
- 178 Weybridge Dr
- 2893 Hazelnut Trail
- 3101 Weybridge Dr
