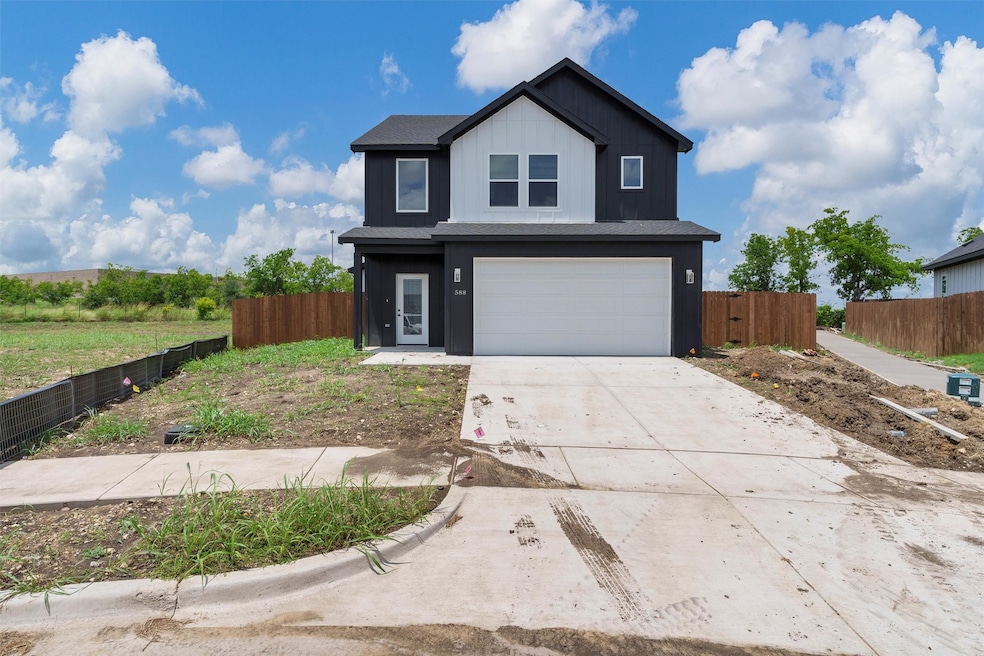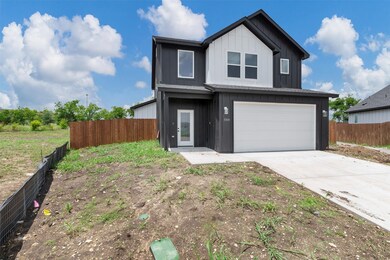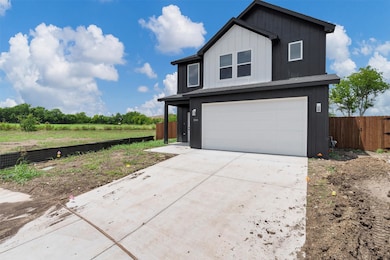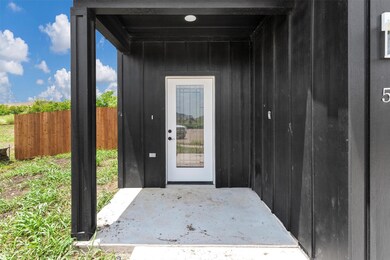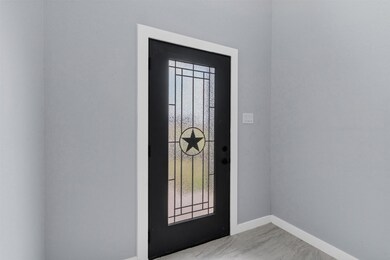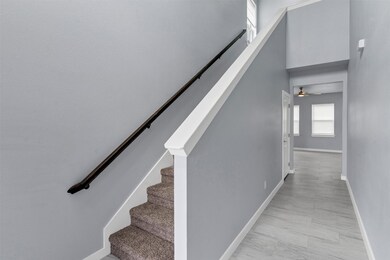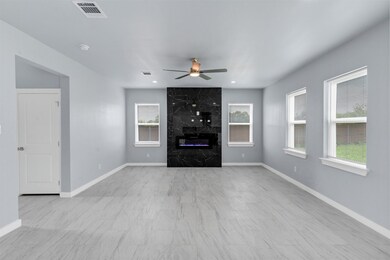588 Highview Ct Godley, TX 76044
Highlights
- New Construction
- Traditional Architecture
- 2 Car Attached Garage
- Open Floorplan
- Covered patio or porch
- Eat-In Kitchen
About This Home
Welcome to this beautifully designed Calvillo Custom 3-bedroom, 2.5-bath gem nestled in the heart of Godley. Boasting 1,852 square feet of thoughtfully designed living space, this two-story home offers comfort, convenience, and style in every corner.
Key Features:
- Spacious Layout with all bedrooms and the laundry room smartly located upstairs for privacy and functionality
- Inviting Living Room featuring a cozy fireplace perfect for gatherings or quiet evenings
- Modern Kitchen with ample cabinetry and seamless flow into dining and entertaining areas
- Mudroom Entrance keeps the home tidy and organized, ideal for busy households
- Private Walkway to RB Elementary, making school drop-offs a breeze
A two-car garage adds extra storage and protection for vehicles, and the serene neighborhood offers peace and privacy without sacrificing access to local amenities.
Whether you're hosting weekend barbecues or enjoying quiet nights in, 588 Highview Ct is ready to welcome you home.
Listing Agent
x2 Realty Group Brokerage Phone: 817-994-7523 License #0663772 Listed on: 07/19/2025
Home Details
Home Type
- Single Family
Est. Annual Taxes
- $905
Year Built
- Built in 2025 | New Construction
Lot Details
- 0.25 Acre Lot
- Privacy Fence
HOA Fees
- $30 Monthly HOA Fees
Parking
- 2 Car Attached Garage
- Front Facing Garage
Home Design
- Traditional Architecture
- Slab Foundation
- Composition Roof
Interior Spaces
- 1,852 Sq Ft Home
- 2-Story Property
- Open Floorplan
- Built-In Features
- Living Room with Fireplace
- Ceramic Tile Flooring
- Fire and Smoke Detector
Kitchen
- Eat-In Kitchen
- Gas Range
- Microwave
- Kitchen Island
- Disposal
Bedrooms and Bathrooms
- 3 Bedrooms
- Walk-In Closet
Outdoor Features
- Covered patio or porch
Schools
- Godley Elementary School
- Godley High School
Utilities
- Central Heating and Cooling System
- High Speed Internet
Listing and Financial Details
- Residential Lease
- Property Available on 8/1/25
- Tenant pays for all utilities
- 12 Month Lease Term
- Legal Lot and Block 27 / 1
- Assessor Parcel Number 126369401270
Community Details
Overview
- Association fees include management
- Higher Links HOA
- Higher Links Add Subdivision
Pet Policy
- Limit on the number of pets
- Pet Size Limit
- Pet Deposit $500
- Dogs and Cats Allowed
- Breed Restrictions
Map
Source: North Texas Real Estate Information Systems (NTREIS)
MLS Number: 21006016
APN: 126-3694-01270
- 204 High Ridge Ct
- 200 High Ridge Ct
- 576 Highview Ct
- 200 Cliff Ct
- 208 Bluff Ct
- 201 Bluff Ct
- 641 the Cottages Dr
- 513 N Pearson St
- 412 N Pearson St
- 500 Bruce Rd
- 1068 Fairfax Dr
- 524 N Main B St
- 1013 Stockton Dr
- 1036 Fairfax Dr
- 1052 Stockton Dr
- 109 Hackberry Ave
- 821 Norfolk Ln
- 825 Norfolk Ln
- 440 Avian Way
- 444 Avian Way
- 576 Highview Ct
- 108 W Godley Ave
- 500 Highview Ct
- 580 Highview Ct
- 600 Reynolds Rd
- 8244 Tomcat Trail
- 6309 Rustic Edge
- 4341 Fm917 Unit Lot B
- 13412 Stage Coach Ln
- 13408 Stage Coach Ln
- 13404 Stage Coach Ln
- 13413 Hang Fire Ln
- 13429 Gitty Up Cir
- 13425 Gitty Up Cir
- 13417 Gitty Up Cir
- 13413 Gitty Up Cir
- 13409 Gitty Up Cir
- 13420 Gitty Up Cir
- 13404 Gitty Up Cir
- 118 S Broadway St
