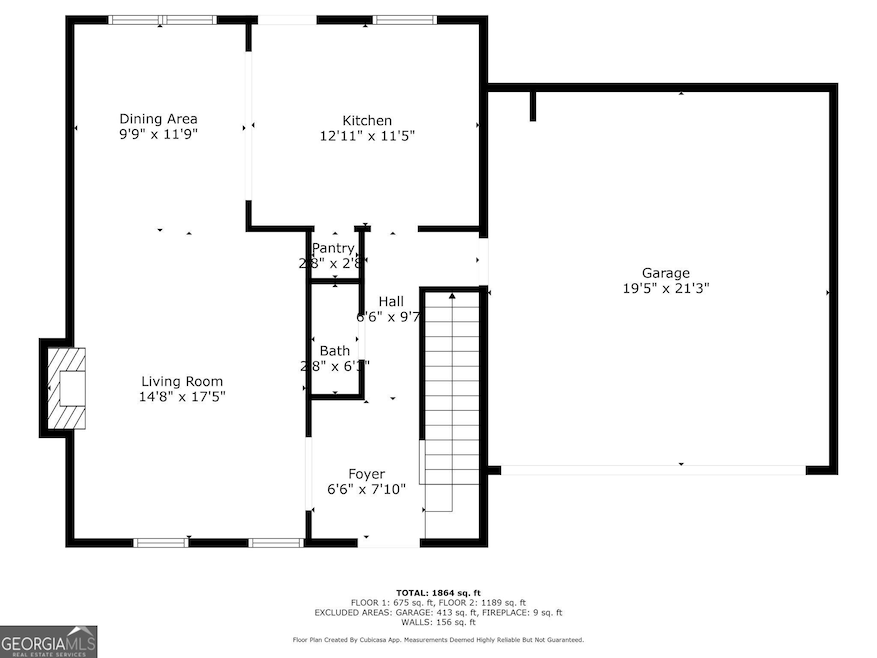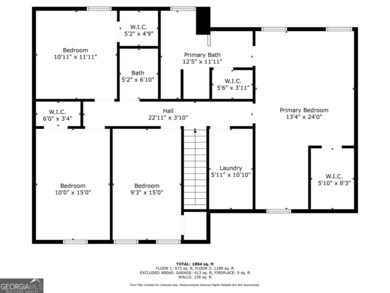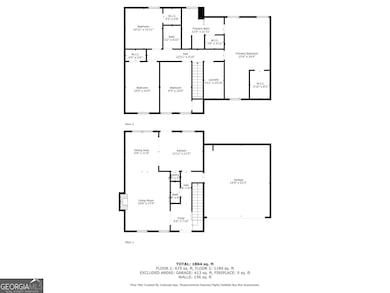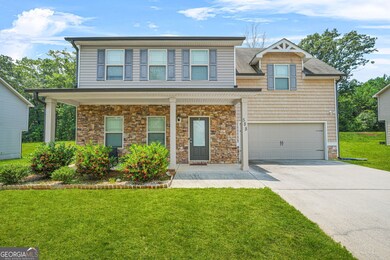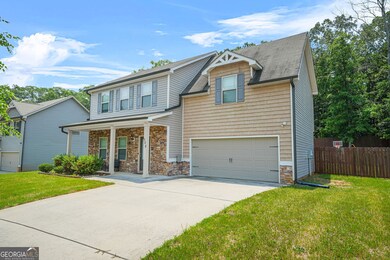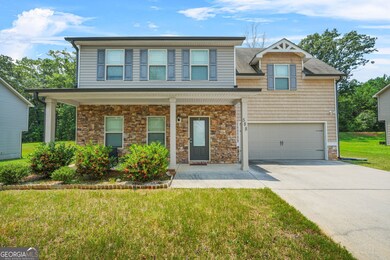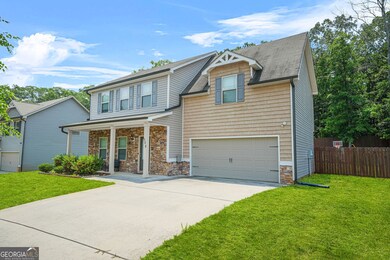Welcome to 588 Joneus Drive, a charming 4 bedroom, 2.5 bath home nestled in Garden Walk neighborhood McDonough. This home offers the freedom and space today's buyers are looking for fenced yard, no HOA, family friendly setup with swing set, trampoline & fire pit and quiet street approaching cul-de-sac, and convenient location with quick access to shopping and schools. Step inside to a warm, functional layout perfect for families or entertaining. The spacious living areas flow seamlessly for hosting friends and family, while all four bedrooms are conveniently located upstairs for privacy. Outside, enjoy a fully fenced backyard ideal for kids, pets, and gatherings. It comes complete with a swing set, trampoline, and fire pit, making it an entertainer's dream or a weekend haven for little adventurers. This home checks all the boxes for space, comfort, and lifestyle and it's priced to sell quickly. Don't wait, schedule your private tour today and make this home yours before the summer ends!

