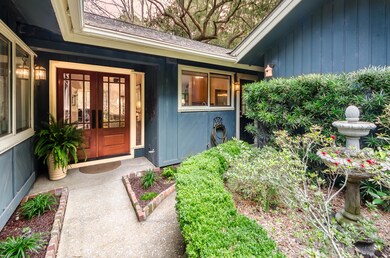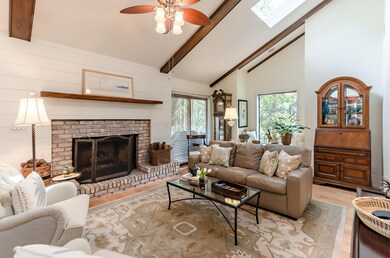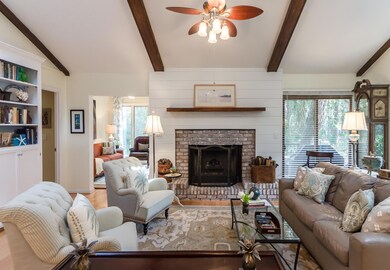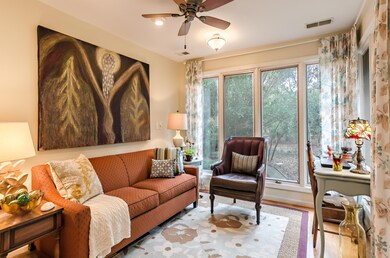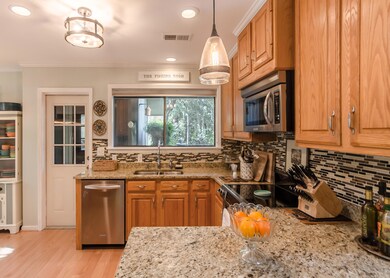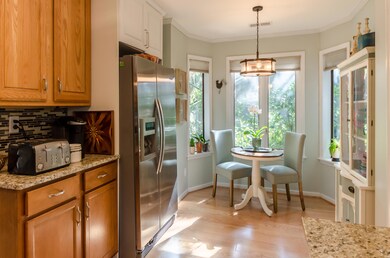
588 Oyster Rake Johns Island, SC 29455
Highlights
- Clubhouse
- Contemporary Architecture
- Cathedral Ceiling
- Deck
- Wooded Lot
- Wood Flooring
About This Home
As of March 2021Adorable two bedroom plus study/possible 3rd bedroom cottage with bright sun room and lovely upgrades conveniently located just inside the first gate. Tucked inside a private walled, garden courtyard with iron gate entrance. Cottage has been updated with wood flooring throughout. Both bathrooms remodeled with new vanities, granite counter tops, steam shower in second bath, air soaking tub in master and tile flooring. Kitchen with curved wall of windows and breakfast area with custom cabinetry, granite counter tops and KitchenAid stainless steel appliances. Great room features vaulted, beamed ceiling with two skylights, picture window, cozy, gas log fireplace with raised brick hearth and surround and shiplap wall. Wall-to-wall entertainment/display cabinetry. Master bedroom withHis and Her custom vanities, granite countertops, walk-in custom closet and luxurious air soaking tub. Hall bath features large walk-in steam shower with overhead, hand-held and spray jets, tile surround and frameless glass door. Guest bedroom and study/possible third bedroom provide additional accommodations for family and friends. Spacious deck overlooks a natural wooded park-like area for outdoor grilling and enjoyment. Outdoor storage shed/workshop for bikes, yard and beach gear has washer & dryer hook-up. Desirable location for easy on/off island and close proximity to beach, Freshfields Village for shopping and dining. Sold unfurnished. Also, drapes and curtains do not convey.
Last Agent to Sell the Property
Pam Harrington Exclusives License #12864 Listed on: 02/23/2018
Home Details
Home Type
- Single Family
Est. Annual Taxes
- $1,292
Year Built
- Built in 1979
Lot Details
- 8,276 Sq Ft Lot
- Wooded Lot
HOA Fees
- $177 Monthly HOA Fees
Home Design
- Contemporary Architecture
- Architectural Shingle Roof
- Wood Siding
Interior Spaces
- 1,722 Sq Ft Home
- 1-Story Property
- Beamed Ceilings
- Cathedral Ceiling
- Ceiling Fan
- Skylights
- Gas Log Fireplace
- Entrance Foyer
- Great Room with Fireplace
- Home Office
- Sun or Florida Room
Kitchen
- Eat-In Kitchen
- Dishwasher
Flooring
- Wood
- Ceramic Tile
Bedrooms and Bathrooms
- 3 Bedrooms
- Walk-In Closet
- 2 Full Bathrooms
Laundry
- Dryer
- Washer
Outdoor Features
- Deck
- Exterior Lighting
Schools
- Mt. Zion Elementary School
- Haut Gap Middle School
- St. Johns High School
Utilities
- Cooling Available
- Heating Available
- Private Water Source
- Private Sewer
Community Details
Overview
- Kiawah Island Subdivision
Amenities
- Clubhouse
Recreation
- Golf Course Membership Available
- Trails
Ownership History
Purchase Details
Home Financials for this Owner
Home Financials are based on the most recent Mortgage that was taken out on this home.Purchase Details
Home Financials for this Owner
Home Financials are based on the most recent Mortgage that was taken out on this home.Purchase Details
Purchase Details
Similar Homes in the area
Home Values in the Area
Average Home Value in this Area
Purchase History
| Date | Type | Sale Price | Title Company |
|---|---|---|---|
| Deed | $820,000 | None Available | |
| Deed | $512,500 | None Available | |
| Deed | $417,000 | -- | |
| Deed | $140,000 | -- |
Mortgage History
| Date | Status | Loan Amount | Loan Type |
|---|---|---|---|
| Open | $345,000 | Credit Line Revolving | |
| Previous Owner | $175,000 | Credit Line Revolving | |
| Previous Owner | $76,875 | Credit Line Revolving | |
| Previous Owner | $410,000 | New Conventional | |
| Previous Owner | $326,000 | New Conventional | |
| Previous Owner | $340,000 | Unknown |
Property History
| Date | Event | Price | Change | Sq Ft Price |
|---|---|---|---|---|
| 07/17/2025 07/17/25 | For Sale | $1,575,000 | +92.1% | $779 / Sq Ft |
| 03/11/2021 03/11/21 | Sold | $820,000 | 0.0% | $476 / Sq Ft |
| 02/09/2021 02/09/21 | Pending | -- | -- | -- |
| 01/18/2021 01/18/21 | For Sale | $820,000 | +60.0% | $476 / Sq Ft |
| 06/05/2018 06/05/18 | Sold | $512,500 | 0.0% | $298 / Sq Ft |
| 05/06/2018 05/06/18 | Pending | -- | -- | -- |
| 02/23/2018 02/23/18 | For Sale | $512,500 | -- | $298 / Sq Ft |
Tax History Compared to Growth
Tax History
| Year | Tax Paid | Tax Assessment Tax Assessment Total Assessment is a certain percentage of the fair market value that is determined by local assessors to be the total taxable value of land and additions on the property. | Land | Improvement |
|---|---|---|---|---|
| 2023 | $12,885 | $52,800 | $0 | $0 |
| 2022 | $2,912 | $32,800 | $0 | $0 |
| 2021 | $1,968 | $20,480 | $0 | $0 |
| 2020 | $2,029 | $20,480 | $0 | $0 |
| 2019 | $7,165 | $20,480 | $0 | $0 |
| 2017 | $1,292 | $15,160 | $0 | $0 |
| 2016 | $4,849 | $22,740 | $0 | $0 |
| 2015 | $4,597 | $22,740 | $0 | $0 |
| 2014 | $4,339 | $0 | $0 | $0 |
| 2011 | -- | $0 | $0 | $0 |
Agents Affiliated with this Home
-
Kim Chambers
K
Seller's Agent in 2025
Kim Chambers
Carolina One Real Estate
(843) 371-9047
8 in this area
62 Total Sales
-
Mark Chambers
M
Seller Co-Listing Agent in 2025
Mark Chambers
Carolina One Real Estate
(843) 571-9620
7 in this area
58 Total Sales
-
Lauren Dion

Seller's Agent in 2021
Lauren Dion
Akers Ellis Real Estate LLC
(864) 360-0167
97 in this area
143 Total Sales
-
Steven Ellis

Seller Co-Listing Agent in 2021
Steven Ellis
Akers Ellis Real Estate LLC
(843) 814-1462
123 in this area
139 Total Sales
-
Pam Harrington

Seller's Agent in 2018
Pam Harrington
Pam Harrington Exclusives
(843) 768-3635
170 in this area
261 Total Sales
-
James Badia

Buyer's Agent in 2018
James Badia
Pam Harrington Exclusives
(843) 817-8838
39 in this area
62 Total Sales
Map
Source: CHS Regional MLS
MLS Number: 18004906
APN: 207-02-00-054
- 597 Oyster Rake
- 1326 Sea Elder Dr
- 1025 Scaup Ct
- 1365 Dunlin Ct Unit F
- 1407 Shipwatch Rd
- 1355 Dunlin Ct Unit Share D
- 33 Painted Bunting Ln
- 3577 Shipwatch Rd Unit 3577
- 3560 Shipwatch Rd Unit 3560
- 2371 Shipwatch Rd Unit 2371
- 40 Greensward Rd
- 1109 Diodia Ct
- 176 Marsh Hawk Ln
- 3000 Southern Pines Ln Unit 121
- 3000 Southern Pines Ln Unit 142-Vl
- 202 Needlerush Rd
- 34 Eugenia Ave Unit A
- 79 Trailing Vine Way
- 20 Old Cedar Ln
- 4233 Mariners Watch Unit 4233

