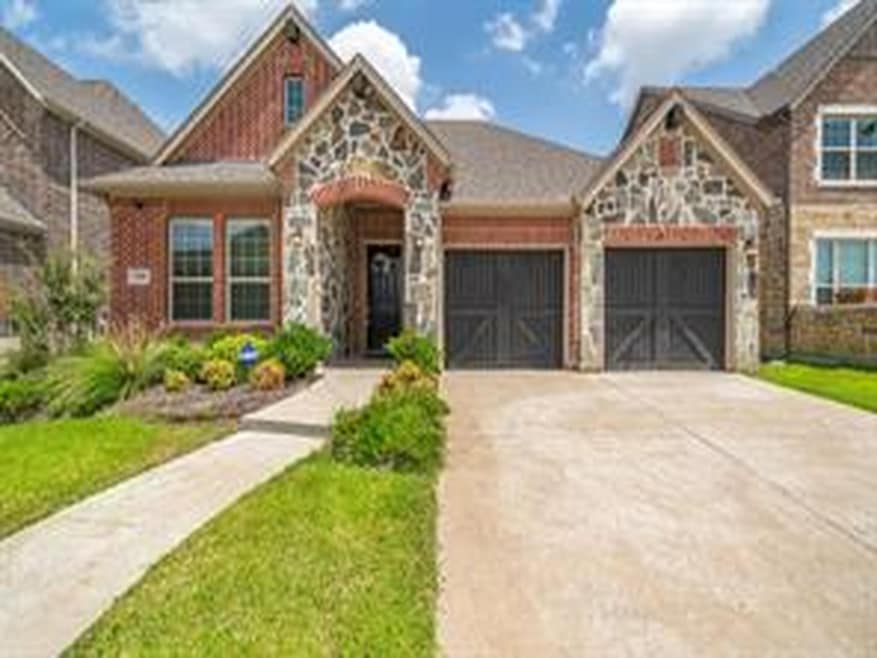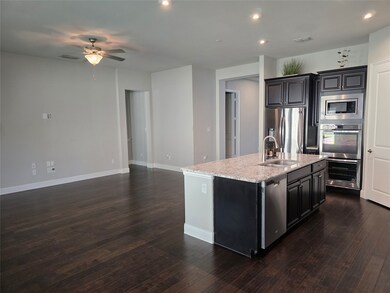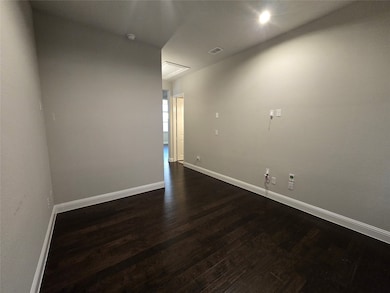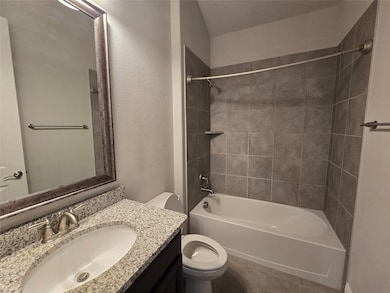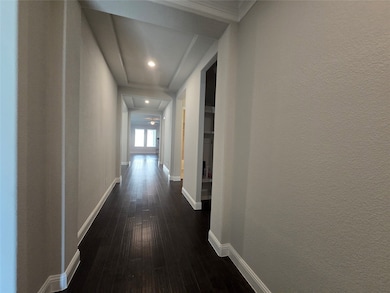5888 Austin Waters the Colony, TX 75056
Austin Ranch NeighborhoodHighlights
- Deck
- Traditional Architecture
- Covered Patio or Porch
- Arbor Creek Middle School Rated A
- Wood Flooring
- 2 Car Attached Garage
About This Home
Welcome to 5888 Austin Waters Drive—A Modern Retreat in the Heart of Austin Waters This beautifully maintained 3-bedroom, 3-bath home offers the perfect blend of style, efficiency, and functionality, all on a single story. Nestled in the sought-after Austin Waters community, this 2018-built home showcases a modern open floor plan ideal for everyday living and effortless entertaining. Step inside and you’ll immediately notice the thoughtful design touches, gleaming wood floors, a flexible front study perfect for remote work, and a spacious kitchen with granite countertops, gas cooktop, and oversized island that opens seamlessly to the living and dining areas. The private owner’s suite is a true retreat featuring dual walk-in closets, an oversized walk-in shower, and abundant natural light. Two additional bedrooms and a full bath are located in their own wing, providing ideal separation for guests or family. Bonus: The washer and dryer are included in the sale. This energy-efficient home includes upgraded HVAC, enhanced air filtration, low-flow fixtures, and a smart irrigation system. Enjoy evenings on the covered porch or stroll the community’s scenic trails and greenbelts. The neighborhood also offers access to a community pool, park, and bike paths. Located just minutes from Grandscape dining and retail, Legacy West, and major corporate campuses, this home offers both convenience and quiet charm. Don't miss this rare opportunity in one of The Colony’s most desirable neighborhoods. Schedule your showing today! DO NOT SHARE COMBO WITH YOUR CLIENTS OR ANYONE WHO IS NOT A LICENSED AGENT.
Listing Agent
Central Metro Realty Brokerage Phone: 716-575-5256 License #0685433 Listed on: 11/08/2025

Home Details
Home Type
- Single Family
Est. Annual Taxes
- $11,747
Year Built
- Built in 2018
Lot Details
- 5,881 Sq Ft Lot
- Wood Fence
HOA Fees
- $115 Monthly HOA Fees
Parking
- 2 Car Attached Garage
- Multiple Garage Doors
Home Design
- Traditional Architecture
- Brick Exterior Construction
- Pillar, Post or Pier Foundation
Interior Spaces
- 2,336 Sq Ft Home
- 1-Story Property
- Wired For Sound
- Ceiling Fan
- Heatilator
- Gas Log Fireplace
- Stone Fireplace
- ENERGY STAR Qualified Windows
Kitchen
- Gas Cooktop
- Microwave
- Dishwasher
- Disposal
Flooring
- Wood
- Carpet
- Ceramic Tile
Bedrooms and Bathrooms
- 3 Bedrooms
- 3 Full Bathrooms
- Low Flow Plumbing Fixtures
Home Security
- Wireless Security System
- Carbon Monoxide Detectors
- Fire and Smoke Detector
Eco-Friendly Details
- Energy-Efficient Appliances
- Energy-Efficient HVAC
- Energy-Efficient Insulation
- Rain or Freeze Sensor
- Energy-Efficient Thermostat
- Air Purifier
- Sprinkler System
Outdoor Features
- Deck
- Covered Patio or Porch
Schools
- Hicks Elementary School
- Hebron High School
Utilities
- Air Filtration System
- Central Heating and Cooling System
- Heat Pump System
- Gas Water Heater
- High Speed Internet
- Cable TV Available
Listing and Financial Details
- Residential Lease
- Property Available on 11/9/25
- Tenant pays for all utilities, cable TV, electricity, exterior maintenance, gas, grounds care, insurance, pest control, repairs, security, trash collection, water
- 12 Month Lease Term
- Legal Lot and Block 13 / J
- Assessor Parcel Number R683807
Community Details
Overview
- Association fees include ground maintenance
- Rti/Cma/Homewise Association
- Austin Waters East Ph II Subdivision
Pet Policy
- Pet Size Limit
- Pet Deposit $600
- 2 Pets Allowed
- Breed Restrictions
Map
Source: North Texas Real Estate Information Systems (NTREIS)
MLS Number: 21108043
APN: R683807
- 5876 Austin Waters
- 2417 Barton Creek Blvd
- 2421 Barton Creek Blvd
- 7221 Pompeii Way
- 2424 Cardinal Blvd
- 2301 Cardinal Blvd
- 2212 Gatsby Way
- 4100 Plano Pkwy
- 2220 Emerson Ln
- 3261 Parma Ln
- 4940 Sage Hill Dr
- 2705 Walnut Creek Ln
- 3233 Parma Ln
- 4904 Sage Hill Dr
- 5033 Sage Hill Dr
- 3117 Twist Trail
- 3009 Bonsai Dr
- 7005 Rembrandt Dr
- 3116 Bonsai Dr
- 2173 Balcones Dr
- 2617 Walnut Creek Ln
- 2308 Cardinal Blvd
- 2221 Longwood Dr
- 2557 Buttermilk Way
- 3104 Bonsai Dr
- 7000 Eagle Vail Dr
- 5855 Windhaven Pkwy
- 3200 Prestonwood Dr
- 2260 Bower Ln
- 2875 Painted Lake Cir
- 1907 Edgecreek Path
- 3075 Painted Lake Cir
- 6815-6855 Windhaven Pkwy
- 6740 Windhaven Pkwy Unit 6027
- 4689 Mustang Pkwy
- 6760 Windhaven Pkwy
- 6713 Columbine Way
- 4675 Rhett Ln Unit D
- 4689 Mustang Pkwy Unit 2211.1406650
- 4689 Mustang Pkwy Unit 6304.1406647
