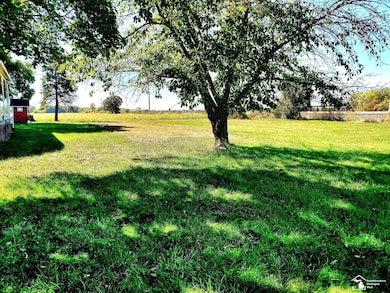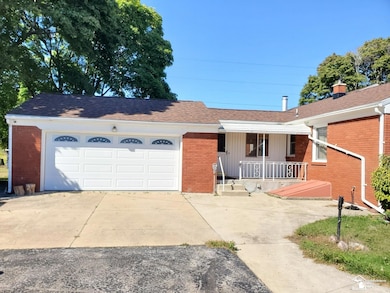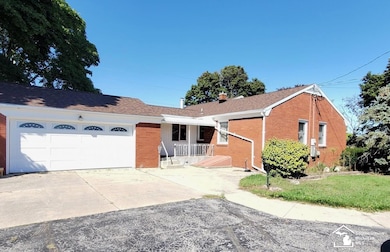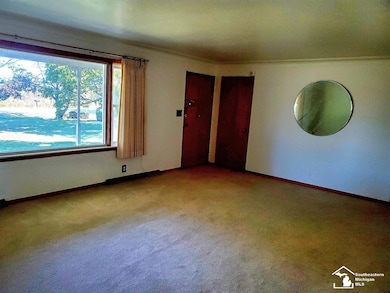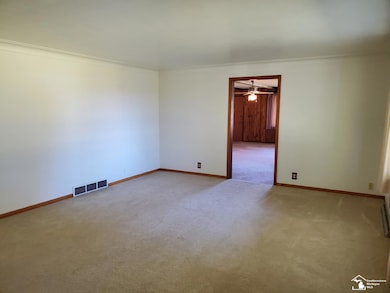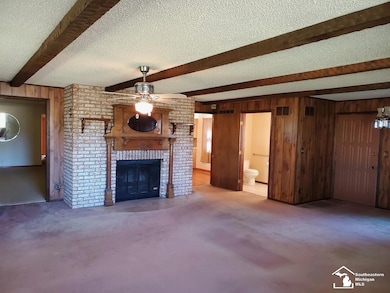5889 E Albain Rd Monroe, MI 48161
Highlights
- Traditional Architecture
- Porch
- 1-Story Property
- Wood Flooring
- 2 Car Attached Garage
- Forced Air Heating and Cooling System
About This Home
Full brick, 2160 sq. ft home with central air for lease. 3 bedrooms with hardwood floors recently refinished... One full and one half bathroom on main level...Huge family room with natural Fireplace...large living room...Spacious kitchen, large eating space, stove and refrigerator...large living room...Full basement...Partially finished with bar, full bathroom, possible extra bedroom, laundry rm with washer and dryer. Plently of storage. Tenant responsible for heat ($200 per month) electric, water, lawncare
Listing Agent
Century 21 Allstar Real Estate Team, Inc License #MCAR-6502130142 Listed on: 07/16/2025

Home Details
Home Type
- Single Family
Year Built
- Built in 1956
Lot Details
- 2,178 Sq Ft Lot
- 244 Ft Wide Lot
- Rural Setting
Home Design
- Traditional Architecture
- Brick Exterior Construction
Interior Spaces
- 1-Story Property
- Ceiling Fan
- Family Room with Fireplace
- Oven or Range
Flooring
- Wood
- Carpet
- Linoleum
Bedrooms and Bathrooms
- 3 Bedrooms
Laundry
- Dryer
- Washer
Partially Finished Basement
- Basement Fills Entire Space Under The House
- Sump Pump
- Block Basement Construction
Parking
- 2 Car Attached Garage
- Garage Door Opener
Outdoor Features
- Porch
Utilities
- Forced Air Heating and Cooling System
- Heating System Uses Oil
- Electric Water Heater
- Septic Tank
Listing and Financial Details
- Assessor Parcel Number 1201016700
Map
Source: Michigan Multiple Listing Service
MLS Number: 50181891
APN: 12-010-167-00
- 6301 E Albain Rd
- 15203 Woodpine Dr
- 0 S Dixie Hwy
- 14916 Wildwood Dr
- 5014 Redwood St
- 5901 Mortar Creek Rd
- 14392 Canterberry
- 4981 Kay Dr
- 15330 Dayton Rd
- 4900 Skylark Dr
- 4911 Skylark Dr
- 4899 Skylark Dr
- 15486 Dayton Rd
- 7902 Lake Breeze Dr
- 6257 E Dunbar Rd
- 7700 Beachway Dr
- 13802 Biscayne Ave
- 5399 E Dunbar Rd
- 13542 Venetian Dr
- 13516 Venetian Dr
- 15150 Grand Blvd
- 6112 Greenwycke Ln
- 725 Washington St
- 212 Harrison St Unit Harrison Unit #2
- 109 W Front St
- 50 Virginia Dr Unit 10
- 50 Virginia Dr Unit 7
- 437 N Monroe St Unit B
- 741 N Macomb St
- 620-628 John Anderson Ct
- 1646 W Lorain St
- 300 Twin Oaks Ct
- 402 Stewart Rd
- 1318 Frank Dr
- 1329 Foxton Dr
- 1513 Stewart Rd
- 1621 Parkwest Dr
- 1055 Cedar Creek Dr
- 875 Plum Village Dr
- 888 Plum Park Dr Unit 18

