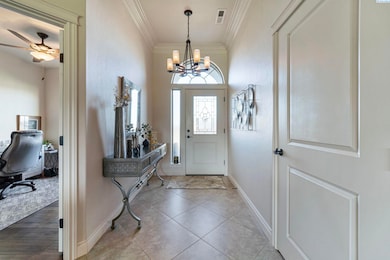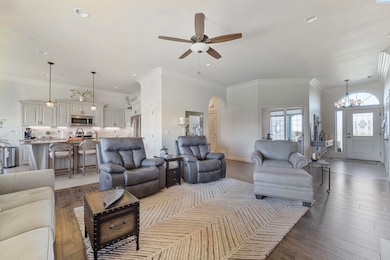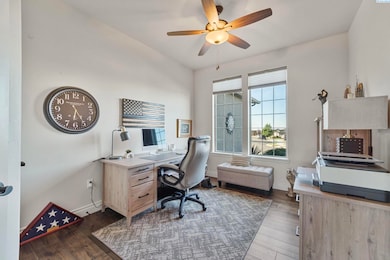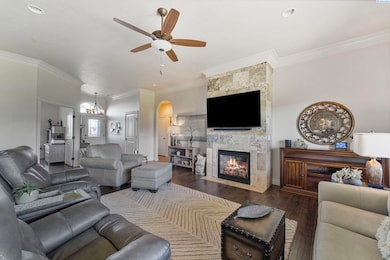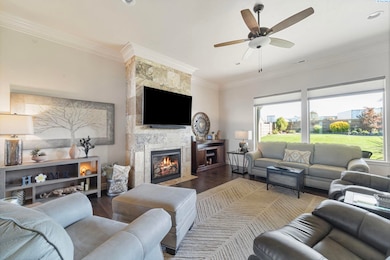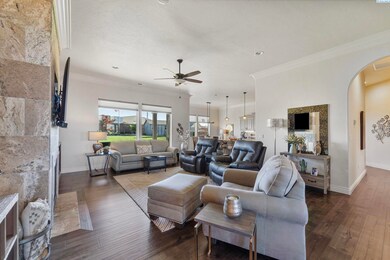
5889 W 41st Ave Kennewick, WA 99338
Estimated payment $3,482/month
Highlights
- Primary Bedroom Suite
- Great Room
- Covered patio or porch
- Wood Flooring
- Granite Countertops
- Utility Sink
About This Home
MLS# 285917 You won't want to miss this beautifully maintained Southridge Infinity-built home on a large private lot. Completed in 2015, this stunning property has been refreshed with an updated kitchen and new paint, making it as pristine as the day it was finished. The high ceilings, crown molding, and tile entry set the tone as soon as you step through the door. The open-concept living room is perfect for entertaining, and the floor-to-ceiling tiled fireplace is certainly a showstopper. Cooking and meal prep are a dream in your new kitchen, featuring timeless finishes, luxury appliances, and all the space you could need with the large walk-in pantry. The attached dining area and large kitchen island mean this home has you covered whether you prefer a casual dining experience or something a little more formal. With large secondary rooms and a home office, the split-bedroom floor plan ensures you'll have plenty of space for yourself and any guests. The oversized primary suite is truly a retreat where you can recharge, with a lighted tray ceiling, spacious bathroom, and walk-in closet. The ensuite features a tile-surround tub, as well as a separate shower and dual vanity. You'll fall in love with this home as much for the features you can’t see as for those you can, such as being plumbed for central vac, pre-wired for surround sound, and the soffit outlets that make hanging Christmas lights a breeze. The private backyard features block-wall fencing, a garden shed, thoughtful mature landscaping, and an oversized covered patio. And the best part? This home sits against the canal, which means no neighbors behind you to look down into your yard. Priced to move, this home won't last.
Open House Schedule
-
Saturday, July 19, 202510:00 am to 12:00 pm7/19/2025 10:00:00 AM +00:007/19/2025 12:00:00 PM +00:00Hosted by Dave Shinabarger and Joshua ShinabargerAdd to Calendar
Home Details
Home Type
- Single Family
Est. Annual Taxes
- $4,237
Year Built
- Built in 2015
Lot Details
- 0.29 Acre Lot
- Fenced
- Garden
Home Design
- Composition Shingle Roof
- Stone Exterior Construction
- Stucco
Interior Spaces
- 2,108 Sq Ft Home
- 1-Story Property
- Wired For Sound
- Coffered Ceiling
- Ceiling Fan
- Gas Fireplace
- Double Pane Windows
- Vinyl Clad Windows
- Drapes & Rods
- French Doors
- Entrance Foyer
- Great Room
- Combination Kitchen and Dining Room
- Storage
- Crawl Space
Kitchen
- Oven or Range
- Microwave
- Dishwasher
- Kitchen Island
- Granite Countertops
- Utility Sink
- Disposal
Flooring
- Wood
- Carpet
- Tile
Bedrooms and Bathrooms
- 4 Bedrooms
- Primary Bedroom Suite
- Walk-In Closet
- 2 Full Bathrooms
Parking
- 3 Car Attached Garage
- Garage Door Opener
- Off-Street Parking
Eco-Friendly Details
- Drip Irrigation
Outdoor Features
- Covered patio or porch
- Shed
Utilities
- Central Air
- Furnace
- Heating System Uses Gas
- Water Heater
- Water Softener is Owned
- Cable TV Available
Map
Home Values in the Area
Average Home Value in this Area
Tax History
| Year | Tax Paid | Tax Assessment Tax Assessment Total Assessment is a certain percentage of the fair market value that is determined by local assessors to be the total taxable value of land and additions on the property. | Land | Improvement |
|---|---|---|---|---|
| 2024 | $4,238 | $568,240 | $95,000 | $473,240 |
| 2023 | $4,238 | $531,840 | $95,000 | $436,840 |
| 2022 | $3,377 | $378,250 | $55,000 | $323,250 |
| 2021 | $3,266 | $345,930 | $55,000 | $290,930 |
| 2020 | $3,413 | $324,380 | $55,000 | $269,380 |
| 2019 | $3,446 | $324,380 | $55,000 | $269,380 |
| 2018 | $3,804 | $335,150 | $55,000 | $280,150 |
| 2017 | $3,376 | $302,830 | $55,000 | $247,830 |
| 2016 | $2,810 | $292,230 | $52,000 | $240,230 |
| 2015 | $622 | $239,090 | $52,000 | $187,090 |
| 2014 | -- | $52,000 | $52,000 | $0 |
| 2013 | -- | $45,200 | $45,200 | $0 |
Property History
| Date | Event | Price | Change | Sq Ft Price |
|---|---|---|---|---|
| 07/18/2025 07/18/25 | Pending | -- | -- | -- |
| 07/17/2025 07/17/25 | For Sale | $564,900 | +85.3% | $268 / Sq Ft |
| 05/29/2015 05/29/15 | Sold | $304,850 | 0.0% | $145 / Sq Ft |
| 04/20/2015 04/20/15 | Pending | -- | -- | -- |
| 03/01/2015 03/01/15 | For Sale | $304,850 | -- | $145 / Sq Ft |
Purchase History
| Date | Type | Sale Price | Title Company |
|---|---|---|---|
| Warranty Deed | $56,000 | Cascade Title |
About the Listing Agent

Joshua grew up in the Tri-Cities, and after spending the last 10 years in Minnesota and Denver, he is glad to be back home. He got his Broker’s License in order to join his father, Dave Shinabarger, in the family trade. With a degree in psychology and extensive post-grad work in counseling, he prefers to think of himself in the relationship business and not the buying and selling of homes. By getting to know his clients, he can best meet their housing needs. Integrity, competence, and
Joshua's Other Listings
Source: Pacific Regional MLS
MLS Number: 285917
APN: 116893030000029
- 5997 W 41st Ave
- 5770 W 40th Ave
- 3825 S Lincoln St
- 3981 S Mckinley St
- 3605 S Nelson St
- 3758 S Nelson St
- 3361 S Mckinley St
- 6564 W 38th Ave
- 3763 S Sherman St
- 3797 S Taft St
- 6700 Ridgeline Dr
- 3801 Plaza Way
- 6012 W 31st Ave
- 6845 W 38th Ave Unit 107
- 6033 W 30th Ave
- 3729 S Van Buren Place
- 6563 W 30th Place
- 6355 W 32nd Ave
- 6169 W 28th Ave
- 3303 S Taft St

