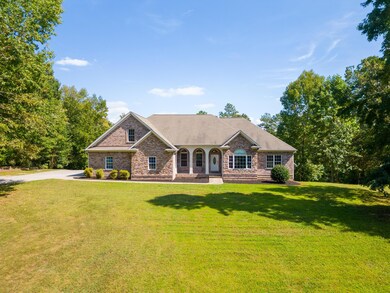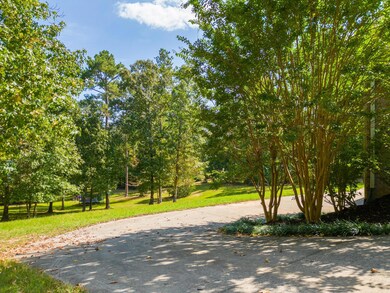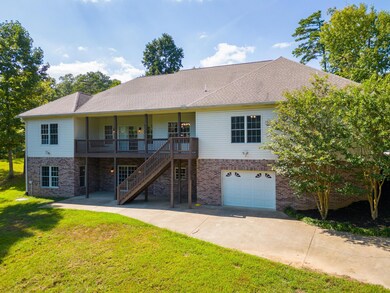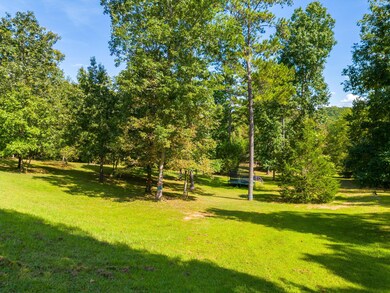
589 Johnston Rd Mc Donald, TN 37353
Highlights
- Bluff on Lot
- Wooded Lot
- 2 Fireplaces
- View of Hills
- Wood Flooring
- Granite Countertops
About This Home
As of October 2023Welcome to this stunning McDonald home situated on 3.12 acres of private land. With solid oak flooring, storm shelter, finished basement, 3-car garage, workshop, and MORE - this home is sure to please. Featuring a total of 4 bedrooms, 3.5 bathrooms, and 4,994 SqFt, there is plenty of room for the entire family. The main level of the home contains all of the main living areas & bedrooms. Day-to-day life is fully functional on the main level with it containing the kitchen, living room, primary suite, laundry room, office, 2 additional bedrooms, & an additional full & half bath. Drive up & notice the striking stone & brick details on the exterior. The arches on the porch give the home added character and charm. Step inside to a beautiful foyer with an office nook & formal dining room on either side of the grand entry. Through to the kitchen, there are rich solid wood cabinets throughout as well as updated stainless steel appliances, quartz countertops, garbage disposal & a built-in pantry closet. Off the kitchen is a breakfast nook overlooking the backyard and the adjacent living room. The spacious living room features beautiful custom built-in cabinets & shelving and a tile framed gas-log fireplace. Perfect for those crisp autumn evenings. The glass double doors open to an expansive back covered deck that overlooks the backyard. Back inside you will find the luxury primary suite. The beauty is in the details, and this space surely checks all the boxes. The main bedroom features plush carpet, access to the back deck & large windows for natural light. The ensuite bathroom really steals the show with updated lighting, tile flooring, granite countertops, painted cabinets, dual shower head, glass shower door & MORE this ensuite bathroom aims to please. The double vanities offer separate counter space and the soaking tub adds both an aesthetic design element and relaxing spa feature to the space. There is also a large walk-in closet just off the bath. What more could you need? The second level of the home features a large bonus room - perfect for a play room, hobby room, 2nd living room, or even a teen hangout/ loft bedroom. BUT WAIT, there is more! Downstairs, the basement features 1400 SqFt of finished space containing a 4th bedroom, full bath, office, & 3rd living room; AND it contains 1641 SqFt of unfinished space featuring a workshop/ utility garage & storm shelter. There is so much you could do with this space. The office area would make for an awesome theater room, the 4th bedroom is great for guests, and the living area is the perfect man cave or teen hangout space. PLUS the basement living area opens up to a large covered patio and access to the backyard. You do not want to miss seeing this beautiful home. Call to schedule a private tour today!
Last Agent to Sell the Property
Keller Williams Realty - Ooltewah License #308654 Listed on: 09/26/2023
Home Details
Home Type
- Single Family
Est. Annual Taxes
- $2,789
Year Built
- Built in 2007 | Remodeled
Lot Details
- 3.12 Acre Lot
- Lot Dimensions are 256 x 586 x 154 x 718
- Property fronts a county road
- Bluff on Lot
- Landscaped
- Level Lot
- Cleared Lot
- Wooded Lot
- Private Yard
- Back and Front Yard
Parking
- 3 Car Attached Garage
- Driveway
- Off-Street Parking
Home Design
- Brick Exterior Construction
- Slab Foundation
- Shingle Roof
- Vinyl Siding
- Stone
Interior Spaces
- 4,994 Sq Ft Home
- 3-Story Property
- Built-In Features
- Ceiling Fan
- Recessed Lighting
- Chandelier
- 2 Fireplaces
- Gas Log Fireplace
- Insulated Windows
- Aluminum Window Frames
- Storage
- Views of Hills
- Finished Basement
- Partial Basement
Kitchen
- Eat-In Kitchen
- Breakfast Bar
- Electric Range
- <<microwave>>
- Dishwasher
- Granite Countertops
- Disposal
Flooring
- Wood
- Carpet
- Tile
Bedrooms and Bathrooms
- 4 Bedrooms
- Walk-In Closet
- In-Law or Guest Suite
- Soaking Tub
- Walk-in Shower
Laundry
- Laundry Room
- Laundry on main level
- Dryer
- Washer
Outdoor Features
- Covered patio or porch
- Fire Pit
Schools
- Mcdonald Elementary School
- Central Middle School
- Central High School
Utilities
- Central Heating and Cooling System
- Heating System Uses Propane
- Underground Utilities
- Septic Tank
- High Speed Internet
- Phone Available
- Cable TV Available
Community Details
- No Home Owners Association
Listing and Financial Details
- Assessor Parcel Number 006084 03103 000084
Ownership History
Purchase Details
Home Financials for this Owner
Home Financials are based on the most recent Mortgage that was taken out on this home.Purchase Details
Home Financials for this Owner
Home Financials are based on the most recent Mortgage that was taken out on this home.Purchase Details
Home Financials for this Owner
Home Financials are based on the most recent Mortgage that was taken out on this home.Purchase Details
Similar Homes in the area
Home Values in the Area
Average Home Value in this Area
Purchase History
| Date | Type | Sale Price | Title Company |
|---|---|---|---|
| Quit Claim Deed | -- | None Listed On Document | |
| Warranty Deed | $789,000 | Title Insurance Company | |
| Warranty Deed | $598,500 | Title Guaranty & Trust Co | |
| Quit Claim Deed | -- | -- |
Mortgage History
| Date | Status | Loan Amount | Loan Type |
|---|---|---|---|
| Open | $810,000 | VA | |
| Previous Owner | $789,000 | VA | |
| Previous Owner | $318,500 | New Conventional |
Property History
| Date | Event | Price | Change | Sq Ft Price |
|---|---|---|---|---|
| 05/25/2025 05/25/25 | Price Changed | $949,900 | -5.0% | $190 / Sq Ft |
| 04/17/2025 04/17/25 | For Sale | $999,900 | +26.7% | $200 / Sq Ft |
| 10/20/2023 10/20/23 | Sold | $789,000 | 0.0% | $158 / Sq Ft |
| 09/28/2023 09/28/23 | Pending | -- | -- | -- |
| 09/26/2023 09/26/23 | For Sale | $789,000 | +31.8% | $158 / Sq Ft |
| 01/14/2021 01/14/21 | Sold | $598,500 | -4.2% | $126 / Sq Ft |
| 12/15/2020 12/15/20 | Pending | -- | -- | -- |
| 07/30/2020 07/30/20 | For Sale | $625,000 | -- | $131 / Sq Ft |
Tax History Compared to Growth
Tax History
| Year | Tax Paid | Tax Assessment Tax Assessment Total Assessment is a certain percentage of the fair market value that is determined by local assessors to be the total taxable value of land and additions on the property. | Land | Improvement |
|---|---|---|---|---|
| 2024 | $2,790 | $155,550 | $10,625 | $144,925 |
| 2023 | $2,790 | $155,550 | $10,625 | $144,925 |
| 2022 | $2,790 | $155,550 | $10,625 | $144,925 |
| 2021 | $2,790 | $155,550 | $0 | $0 |
| 2020 | $2,489 | $155,550 | $0 | $0 |
| 2019 | $2,489 | $112,025 | $8,650 | $103,375 |
| 2018 | $2,352 | $0 | $0 | $0 |
| 2017 | $2,396 | $0 | $0 | $0 |
| 2016 | $2,396 | $0 | $0 | $0 |
| 2015 | $2,330 | $0 | $0 | $0 |
| 2014 | $1,964 | $0 | $0 | $0 |
Agents Affiliated with this Home
-
Brittani Munck

Seller's Agent in 2025
Brittani Munck
RE/MAX
(423) 244-3415
197 Total Sales
-
Wendy Dixon
W
Seller's Agent in 2023
Wendy Dixon
Keller Williams Realty - Ooltewah
(423) 883-0654
511 Total Sales
-
Sophia Chase
S
Buyer's Agent in 2023
Sophia Chase
KW Cleveland
(423) 595-8769
371 Total Sales
-
Steve Darmody

Seller's Agent in 2021
Steve Darmody
Greater Chattanooga Realty, Keller Williams Realty
(423) 774-8500
47 Total Sales
Map
Source: River Counties Association of REALTORS®
MLS Number: 20237393
APN: 084-031.03
- 0 SW Hidden Ridges Dr Unit 1515860
- 273 Hidden Ridges Dr SW
- 6227 Tallant Rd
- 274 Pine Hill Dr SW
- 1640 Old Alabama Rd SW
- 0 Pine Hill Rd Unit 1507036
- 11511 Blair Rd
- 10688 Pine Hill Rd
- 1 Blair Rd
- Tract 1 Blair Rd
- 3366 Tunnel Hill Rd
- 3372 Tunnel Hill Rd
- 5227 Bell Ridge Dr
- 10646 Pine Hill Rd
- 8850 Don Ray Way
- 5835 Hefner Way
- 5203 Howardsville Rd
- 8804 Cavenlee Hill
- 8650 Lu Ln
- 500 Lebannon Valley Church Rd SW






