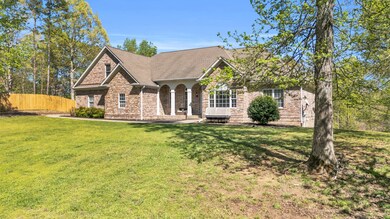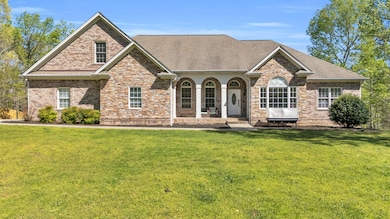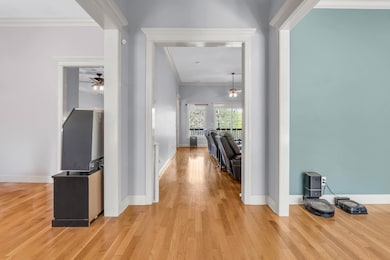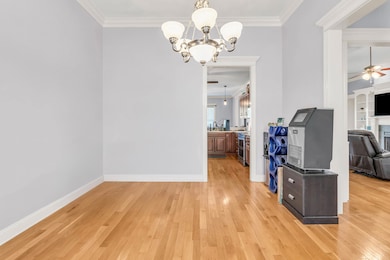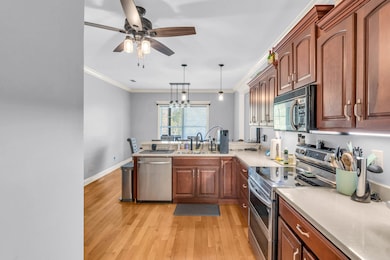
589 Johnston Rd Mc Donald, TN 37353
Estimated payment $5,493/month
Highlights
- Mountain View
- Wood Flooring
- 2 Fireplaces
- Secluded Lot
- Main Floor Primary Bedroom
- Bonus Room
About This Home
Walk into this beautiful McDonald estate situated on 3.12 acres of private land. With solid oak hardwood flooring, storm shelter, finished basement, 3-car garage, workshop, and more! Featuring a total of 4 bedrooms, 3.5 bathrooms, and 4,994 sq. ft, there is plenty of room for a large family. The main level of the home contains all of the living headquarters & bedrooms. Day-to-day life is fully functional on the main level with it containing the kitchen, living room, primary suite, laundry room, office, 2 additional bedrooms, & an additional full & half bath. Drive up & see the stone and brick details on the exterior. The beautiful front porch gives the home added character and charm. Step inside to a beautiful foyer with an office nook & formal dining room on either side of the grand entry. Rich solid wood cabinets throughout as well as updated stainless steel appliances, quartz counter tops, garbage disposal & a built-in pantry closet. There is a breakfast nook overlooking the backyard and the adjacent living room/den. The spacious living room features beautiful custom built-in cabinets & shelving and a tile framed gas-log fireplace. The glass double doors open to an expansive back covered deck that overlooks the privacy. The luxury primary suite features so many details, including an en-suite bathroom, walk in closet, and more. The main bedroom features access to the back deck & large windows for natural light. The en-suite bathroom really steals the show with updated lighting, tile flooring, granite counter tops, painted cabinets, dual shower head, glass shower door and more. The double vanities offer separate counter space and the soaking tub adds both and pleasing design element and relaxing spa feature to the space. There is also a large walk-in closet just off the bath. The second level of the home features a large bonus room - perfect for a play room, hobby room, additional living room. BUT WAIT, there is more! Downstairs, the basement features 1400 sq. ft of finished space containing a 4th bedroom, full bath, office, & 3rd living room; AND it contains 1641 sq. ft. of unfinished space featuring a workshop or utility garage & storm shelter. There is so much you could do with this space. The office area would make for an awesome movie room, the 4th bedroom could be great for guests, and the living area is the perfect man cave or den. PLUS the basement living area opens up to a large covered patio and access to the beautiful backyard. Additional notes to remember are updated and new paint and flooring in the master bedroom and office, brand new smart dishwasher and double oven that doubles as an air fryer, fiber internet, brand new board on board privacy fence, newly paved asphalt driveway, a reverse osmosis water filtration system, smart doorbell and cameras with access points, and the chicken coop and chickens that can convey with the sale of the property. All of this cannot go unnoticed! You do not want to miss seeing this beautiful home. Call to schedule a private tour today!
Home Details
Home Type
- Single Family
Est. Annual Taxes
- $2,789
Year Built
- Built in 2007 | Remodeled
Lot Details
- 3.12 Acre Lot
- Property fronts a county road
- Back Yard Fenced
- Landscaped
- Secluded Lot
- Level Lot
- Cleared Lot
- Garden
Parking
- 3 Car Attached Garage
- Basement Garage
- Parking Available
- Side Facing Garage
- Garage Door Opener
- Gravel Driveway
Property Views
- Mountain
- Rural
Home Design
- Brick Exterior Construction
- Block Foundation
- Shingle Roof
- Vinyl Siding
- Stone
Interior Spaces
- 2-Story Property
- Built-In Features
- Crown Molding
- Tray Ceiling
- Ceiling Fan
- Recessed Lighting
- 2 Fireplaces
- Gas Log Fireplace
- Double Pane Windows
- Vinyl Clad Windows
- Insulated Windows
- Blinds
- Entrance Foyer
- Living Room
- Breakfast Room
- Formal Dining Room
- Home Office
- Bonus Room
- Storage
Kitchen
- Eat-In Kitchen
- Electric Range
- <<microwave>>
- Plumbed For Ice Maker
- Dishwasher
- Kitchen Island
- Granite Countertops
- Disposal
Flooring
- Wood
- Carpet
- Ceramic Tile
Bedrooms and Bathrooms
- 4 Bedrooms
- Primary Bedroom on Main
- Split Bedroom Floorplan
- En-Suite Bathroom
- Walk-In Closet
- In-Law or Guest Suite
- Double Vanity
- <<tubWithShowerToken>>
Laundry
- Laundry Room
- Laundry on main level
- Washer and Electric Dryer Hookup
Finished Basement
- Basement Fills Entire Space Under The House
- Partial Basement
Home Security
- Carbon Monoxide Detectors
- Fire and Smoke Detector
Outdoor Features
- Covered patio or porch
- Fire Pit
- Separate Outdoor Workshop
- Outdoor Storage
- Storm Cellar or Shelter
- Rain Gutters
Schools
- Black Fox Elementary School
- Lake Forest Middle School
- Bradley Central High School
Utilities
- Multiple cooling system units
- Central Heating and Cooling System
- Underground Utilities
- Propane
- Septic Tank
- High Speed Internet
- Phone Available
- Cable TV Available
Community Details
- No Home Owners Association
Listing and Financial Details
- Assessor Parcel Number 084 031.03
Map
Home Values in the Area
Average Home Value in this Area
Tax History
| Year | Tax Paid | Tax Assessment Tax Assessment Total Assessment is a certain percentage of the fair market value that is determined by local assessors to be the total taxable value of land and additions on the property. | Land | Improvement |
|---|---|---|---|---|
| 2024 | $2,790 | $155,550 | $10,625 | $144,925 |
| 2023 | $2,790 | $155,550 | $10,625 | $144,925 |
| 2022 | $2,790 | $155,550 | $10,625 | $144,925 |
| 2021 | $2,790 | $155,550 | $0 | $0 |
| 2020 | $2,489 | $155,550 | $0 | $0 |
| 2019 | $2,489 | $112,025 | $8,650 | $103,375 |
| 2018 | $2,352 | $0 | $0 | $0 |
| 2017 | $2,396 | $0 | $0 | $0 |
| 2016 | $2,396 | $0 | $0 | $0 |
| 2015 | $2,330 | $0 | $0 | $0 |
| 2014 | $1,964 | $0 | $0 | $0 |
Property History
| Date | Event | Price | Change | Sq Ft Price |
|---|---|---|---|---|
| 05/25/2025 05/25/25 | Price Changed | $949,900 | -5.0% | $190 / Sq Ft |
| 04/17/2025 04/17/25 | For Sale | $999,900 | +26.7% | $200 / Sq Ft |
| 10/20/2023 10/20/23 | Sold | $789,000 | 0.0% | $158 / Sq Ft |
| 09/28/2023 09/28/23 | Pending | -- | -- | -- |
| 09/26/2023 09/26/23 | For Sale | $789,000 | +31.8% | $158 / Sq Ft |
| 01/14/2021 01/14/21 | Sold | $598,500 | -4.2% | $126 / Sq Ft |
| 12/15/2020 12/15/20 | Pending | -- | -- | -- |
| 07/30/2020 07/30/20 | For Sale | $625,000 | -- | $131 / Sq Ft |
Purchase History
| Date | Type | Sale Price | Title Company |
|---|---|---|---|
| Quit Claim Deed | -- | None Listed On Document | |
| Warranty Deed | $789,000 | Title Insurance Company | |
| Warranty Deed | $598,500 | Title Guaranty & Trust Co | |
| Quit Claim Deed | -- | -- |
Mortgage History
| Date | Status | Loan Amount | Loan Type |
|---|---|---|---|
| Open | $810,000 | VA | |
| Previous Owner | $789,000 | VA | |
| Previous Owner | $318,500 | New Conventional |
Similar Homes in the area
Source: Greater Chattanooga REALTORS®
MLS Number: 1511173
APN: 084-031.03
- 0 SW Hidden Ridges Dr Unit 1515860
- 273 Hidden Ridges Dr SW
- 6227 Tallant Rd
- 274 Pine Hill Dr SW
- 1640 Old Alabama Rd SW
- 0 Pine Hill Rd Unit 1507036
- 11511 Blair Rd
- 10688 Pine Hill Rd
- 1 Blair Rd
- Tract 1 Blair Rd
- 3366 Tunnel Hill Rd
- 3372 Tunnel Hill Rd
- 5227 Bell Ridge Dr
- 10646 Pine Hill Rd
- 8850 Don Ray Way
- 5835 Hefner Way
- 5203 Howardsville Rd
- 8804 Cavenlee Hill
- 8650 Lu Ln
- 500 Lebannon Valley Church Rd SW
- 171 Greendale Ln Unit ID1250577P
- 5025 Bess Moore Rd
- 5025 Bess Moore Rd
- 9730 Homewood Cir
- 5553 Jonquil Ln
- 6474 Satjanon Dr
- 11524 McGhee Rd
- 4092 University Dr
- 6811 Neville Dr
- 4066 Barnsley Loop
- 9198 Integra Hills Ln
- 5080 Apison Villas Cir
- 8955 Silver Maple Dr
- 6279 Prickly Lp
- 8885 McKenzie Farm Dr
- 8885 McKenzie Farm Dr
- 8605 Apison Pike
- 8602 Summit Peak Way
- 8410 Smoketree Cir
- 5060 City Station Dr

