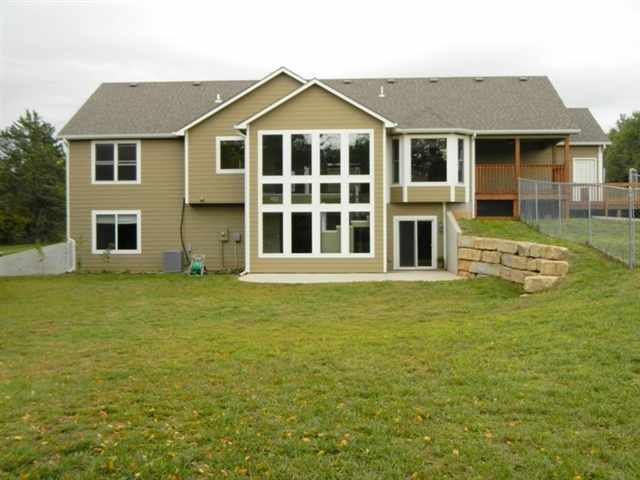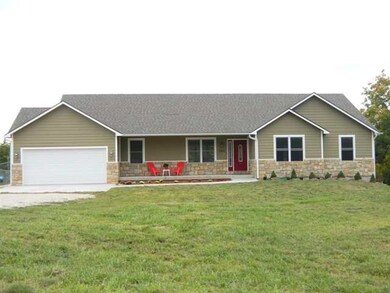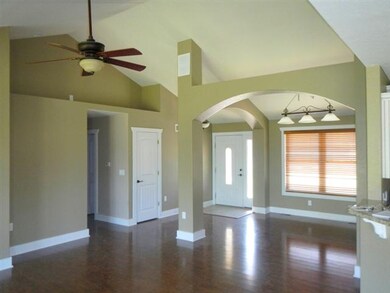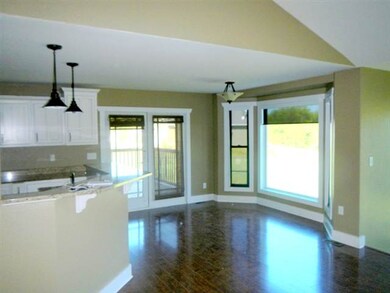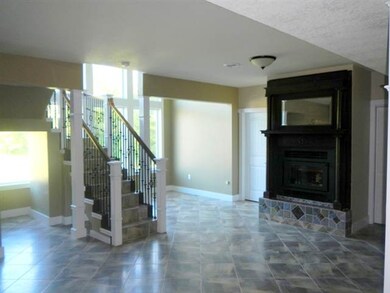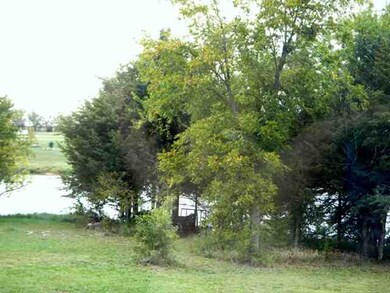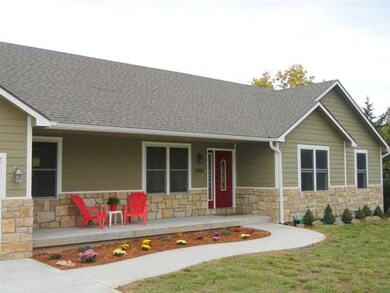
5890 Edgewater Rd Wamego, KS 66547
Highlights
- Safe Room
- Property is near a lake
- Wooded Lot
- Lake View
- Covered Deck
- Vaulted Ceiling
About This Home
As of September 2015Country lovers don't miss this one! Updated country property on 1.5 acres with lake access for fishing/canoeing. View of sunsets over the lake through 2-story glass windows, or enjoy the view from one of two decks or the patio off the back of the house. Eat-in kitchen with stainless steel appliances, granite counter tops with bar, hand-glazed cabinets with slow-closing doors, and laundry off the kitchen. Wrought iron wrap around staircase takes you to the walk-out lower level with gorgeous tile floors and an antique fireplace with raised hearth. Also features a large safe room.
Last Agent to Sell the Property
Laurie Stock
ERA Great American Realty License #SP00232782 Listed on: 09/06/2012
Last Buyer's Agent
Laurie Stock
ERA Great American Realty License #SP00232782 Listed on: 09/06/2012
Home Details
Home Type
- Single Family
Est. Annual Taxes
- $3,322
Year Built
- Built in 2009
Lot Details
- 1.5 Acre Lot
- Partially Fenced Property
- Chain Link Fence
- Wooded Lot
Home Design
- Ranch Style House
Interior Spaces
- 3,442 Sq Ft Home
- Wired For Data
- Vaulted Ceiling
- Ceiling Fan
- Wood Burning Fireplace
- Raised Hearth
- Window Treatments
- Family Room with Fireplace
- Formal Dining Room
- Lake Views
- Safe Room
Kitchen
- Breakfast Area or Nook
- Eat-In Kitchen
- Oven or Range
- <<microwave>>
- Dishwasher
- Disposal
Flooring
- Carpet
- Laminate
- Ceramic Tile
Bedrooms and Bathrooms
- 5 Bedrooms | 3 Main Level Bedrooms
- Walk-In Closet
- 3 Full Bathrooms
- <<bathWithWhirlpoolToken>>
Finished Basement
- Walk-Out Basement
- Basement Fills Entire Space Under The House
- Sump Pump
- 1 Bathroom in Basement
- 2 Bedrooms in Basement
- Natural lighting in basement
Parking
- 2 Car Attached Garage
- Automatic Garage Door Opener
- Garage Door Opener
- Gravel Driveway
Outdoor Features
- Property is near a lake
- Covered Deck
- Patio
Utilities
- Air Filtration System
- Heat Pump System
- Electricity To Lot Line
- Rural Water
- Septic System
- High Speed Internet
Ownership History
Purchase Details
Home Financials for this Owner
Home Financials are based on the most recent Mortgage that was taken out on this home.Purchase Details
Home Financials for this Owner
Home Financials are based on the most recent Mortgage that was taken out on this home.Similar Homes in Wamego, KS
Home Values in the Area
Average Home Value in this Area
Purchase History
| Date | Type | Sale Price | Title Company |
|---|---|---|---|
| Warranty Deed | -- | None Available | |
| Warranty Deed | -- | None Available |
Mortgage History
| Date | Status | Loan Amount | Loan Type |
|---|---|---|---|
| Open | $360,170 | VA | |
| Closed | $359,999 | VA | |
| Closed | $330,560 | Stand Alone Refi Refinance Of Original Loan | |
| Closed | $317,131 | No Value Available | |
| Previous Owner | $190,000 | No Value Available | |
| Previous Owner | $50,000 | Unknown |
Property History
| Date | Event | Price | Change | Sq Ft Price |
|---|---|---|---|---|
| 09/23/2015 09/23/15 | Sold | -- | -- | -- |
| 08/04/2015 08/04/15 | Pending | -- | -- | -- |
| 07/29/2015 07/29/15 | For Sale | $324,500 | +4.7% | $94 / Sq Ft |
| 11/16/2012 11/16/12 | Sold | -- | -- | -- |
| 10/12/2012 10/12/12 | Pending | -- | -- | -- |
| 09/06/2012 09/06/12 | For Sale | $309,900 | -- | $90 / Sq Ft |
Tax History Compared to Growth
Tax History
| Year | Tax Paid | Tax Assessment Tax Assessment Total Assessment is a certain percentage of the fair market value that is determined by local assessors to be the total taxable value of land and additions on the property. | Land | Improvement |
|---|---|---|---|---|
| 2024 | $48 | $50,520 | $4,127 | $46,393 |
| 2023 | $4,852 | $49,348 | $4,127 | $45,221 |
| 2022 | $3,815 | $44,437 | $3,710 | $40,727 |
| 2021 | $3,815 | $40,170 | $3,606 | $36,564 |
| 2020 | $3,815 | $39,931 | $3,606 | $36,325 |
| 2019 | $3,934 | $40,663 | $3,434 | $37,229 |
| 2018 | $4,021 | $40,623 | $3,434 | $37,189 |
| 2017 | $3,961 | $39,508 | $3,154 | $36,354 |
| 2016 | $3,631 | $36,901 | $3,552 | $33,349 |
| 2015 | -- | $36,542 | $3,552 | $32,990 |
| 2014 | -- | $34,983 | $2,591 | $32,392 |
Agents Affiliated with this Home
-
L
Seller's Agent in 2015
Laurie Stock
ERA Great American Realty
-
Nicolette Zeigler

Buyer's Agent in 2015
Nicolette Zeigler
Diamond Realty, LLC
(785) 410-1121
25 Total Sales
Map
Source: Flint Hills Association of REALTORS®
MLS Number: FHR61589
APN: 237-25-0-00-00-008.21-0
- 5630 Edgewater Rd
- 15905 Stoneybrick Dr
- 5312 Jamie Cir
- 00000 Gillaspie Rd
- 16657 Trail Ridge Rd
- 14373 Prairie Trail
- 14409 Wildwood Cir
- 14578 Wildwood Cir
- 00000 Wildwood Cir
- 14452 Wildwood Cir
- 14380 Prairie Trail
- 14391 Prairie Trail
- 6120 Vineyard Rd
- 14434 Wildwood Cir
- 14470 Wildwood Cir
- 14416 Wildwood Cir
- 00000 Prairie Trail
- 14205 Prairie Trail
- 5375 N Highway 99
- 00000 Vineyard Rd
