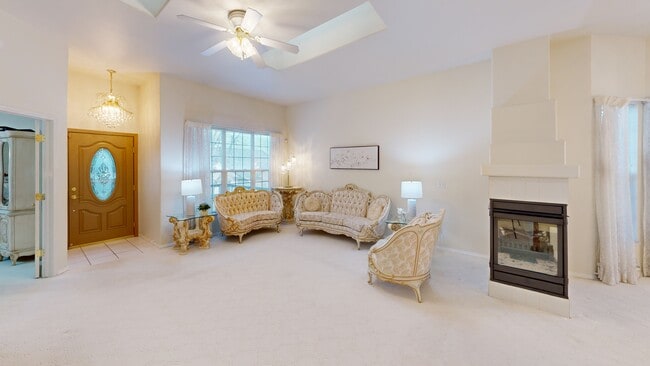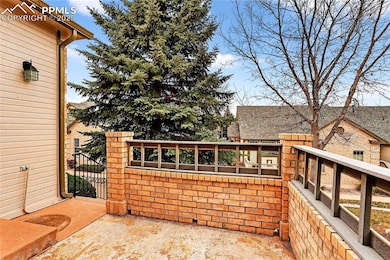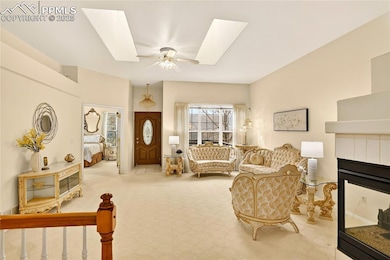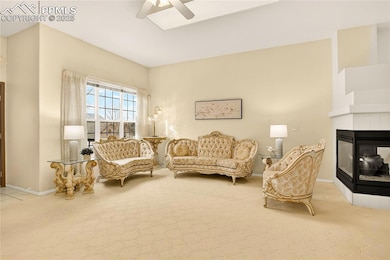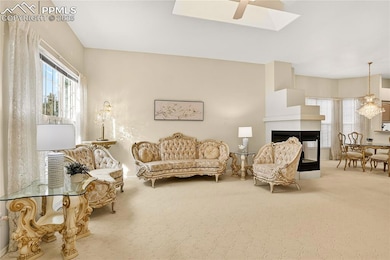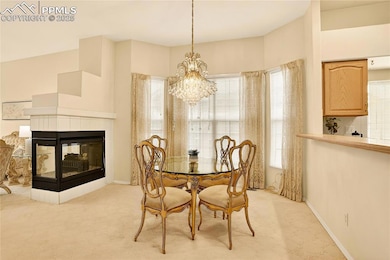
5891 Tradewind Point Colorado Springs, CO 80923
Sundown NeighborhoodEstimated payment $2,440/month
Highlights
- Hot Property
- Ranch Style House
- Hiking Trails
- Property is near a park
- End Unit
- Skylights
About This Home
Nestled within the private and quiet Saddleback Townhome community, this well-maintained end-unit ranch townhome offers comfort, convenience, and thoughtful design. The welcoming living room features a crystal chandelier, skylights, and a 3-sided gas fireplace shared with the dining area, where a bay window brings in abundant natural light. The adjacent kitchen offers marble countertops, a breakfast bar, and a cozy dining nook—perfect for relaxed mornings or casual gatherings. French doors open to the main-level primary suite, complete with a 5-piece bath featuring a jetted tub and dual vanities. The finished basement expands the living space with a large family room, two additional bedrooms, and a full guest bath. A spacious concrete patio by the front of the residence provides the ideal spot for a morning cup of coffee or an evening unwind. Additional highlights include an attached 2-car garage and front landscaping maintained by the HOA for a low-maintenance lifestyle. Tucked away from the bustle of the city yet close to dining, shopping, and entertainment, this inviting home blends tranquility and accessibility in one beautiful package.
Listing Agent
Coldwell Banker Realty Brokerage Phone: 719-550-2500 Listed on: 11/06/2025

Townhouse Details
Home Type
- Townhome
Est. Annual Taxes
- $1,441
Year Built
- Built in 1999
Lot Details
- 2,200 Sq Ft Lot
- End Unit
- Fenced Front Yard
HOA Fees
- $268 Monthly HOA Fees
Parking
- 2 Car Attached Garage
- Driveway
Home Design
- Ranch Style House
- Brick Exterior Construction
- Shingle Roof
- Masonite
Interior Spaces
- 2,564 Sq Ft Home
- Ceiling Fan
- Skylights
- Gas Fireplace
Kitchen
- Oven
- Microwave
- Dishwasher
- Disposal
Flooring
- Carpet
- Tile
Bedrooms and Bathrooms
- 3 Bedrooms
Laundry
- Dryer
- Washer
Basement
- Basement Fills Entire Space Under The House
- Laundry in Basement
Outdoor Features
- Concrete Porch or Patio
Location
- Property is near a park
- Property is near public transit
- Property is near schools
- Property is near shops
Schools
- Scott Elementary School
- Jenkins Middle School
- Doherty High School
Utilities
- Forced Air Heating and Cooling System
- Heating System Uses Natural Gas
Community Details
Overview
- Association fees include ground maintenance, snow removal, trash removal
- Greenbelt
Recreation
- Hiking Trails
Matterport 3D Tour
Map
Home Values in the Area
Average Home Value in this Area
Tax History
| Year | Tax Paid | Tax Assessment Tax Assessment Total Assessment is a certain percentage of the fair market value that is determined by local assessors to be the total taxable value of land and additions on the property. | Land | Improvement |
|---|---|---|---|---|
| 2025 | $1,441 | $27,930 | -- | -- |
| 2024 | $1,328 | $28,570 | $5,490 | $23,080 |
| 2023 | $1,328 | $28,570 | $5,490 | $23,080 |
| 2022 | $1,354 | $22,600 | $3,750 | $18,850 |
| 2021 | $1,463 | $23,250 | $3,860 | $19,390 |
| 2020 | $1,484 | $20,670 | $3,040 | $17,630 |
| 2019 | $1,477 | $20,670 | $3,040 | $17,630 |
| 2018 | $1,364 | $17,640 | $2,200 | $15,440 |
| 2017 | $1,295 | $17,640 | $2,200 | $15,440 |
| 2016 | $1,135 | $18,340 | $2,390 | $15,950 |
| 2015 | $1,131 | $18,340 | $2,390 | $15,950 |
| 2014 | $1,112 | $17,340 | $2,150 | $15,190 |
Property History
| Date | Event | Price | List to Sale | Price per Sq Ft |
|---|---|---|---|---|
| 11/06/2025 11/06/25 | For Sale | $390,000 | -- | $152 / Sq Ft |
Purchase History
| Date | Type | Sale Price | Title Company |
|---|---|---|---|
| Warranty Deed | $177,274 | Land Title | |
| Corporate Deed | -- | Land Title |
Mortgage History
| Date | Status | Loan Amount | Loan Type |
|---|---|---|---|
| Open | $159,500 | No Value Available |
About the Listing Agent

Camellia is an experienced and highly driven Real Estate Professional. Her career in Real Estate began in 2001 as a Land Specialist. After many years assisting clients with land transactions, Camellia expanded her passion into the Residential and New Build markets. With extensive knowledge of the custom home building process and available home sites throughout our region, Camellia partnered with the Comito Building and Design team as their Land and New Homes Specialist.
Camellia has had
Camellia's Other Listings
Source: Pikes Peak REALTOR® Services
MLS Number: 3467588
APN: 63133-07-113
- 5747 Tradewind Point
- 4725 Walking Horse Point
- 5105 Saddleback Heights
- 5162 Sunset Ridge Dr
- 5635 Altitude Dr
- 5040 Stillwater Dr
- 5485 Castilian Villas Point
- 6465 Whirlwind Dr
- 5071 Stillwater Dr
- 5050 Copernicus Way
- 5123 Stillwater Dr
- 5940 Corinth Dr
- 5474 Jessica Ct
- 5235 Quasar Ct
- 5242 Windgate Ct
- 4740 Rustler Ct
- 5808 Granby Hill Dr
- 0 Copper Dr Unit 2206120
- 6030 Grapevine Dr
- 5933 Fossil Dr
- 5234 Prominence Point Unit 5234
- 6090 Fescue Dr
- 5660 Rose Ridge Ln
- 5245 Quasar Ct
- 5805 Dutchess Dr
- 5375 Slickrock Dr
- 6416 Honey Grove
- 5923 Tutt Blvd
- 6010 Tutt Blvd
- 6625 Bear Tooth Dr
- 6415 Templeton Gap Rd
- 5528 E Old Farm Cir
- 6010 Prairie Hills View
- 5910 Vista Ridge
- 5850 Welkin Cir
- 4505 Dublin Blvd
- 6191 Sierra Grande Point
- 5863 Summer Dream Dr
- 6470 Timber Bluff Point
- 5130 Rainbow Harbour Cir

