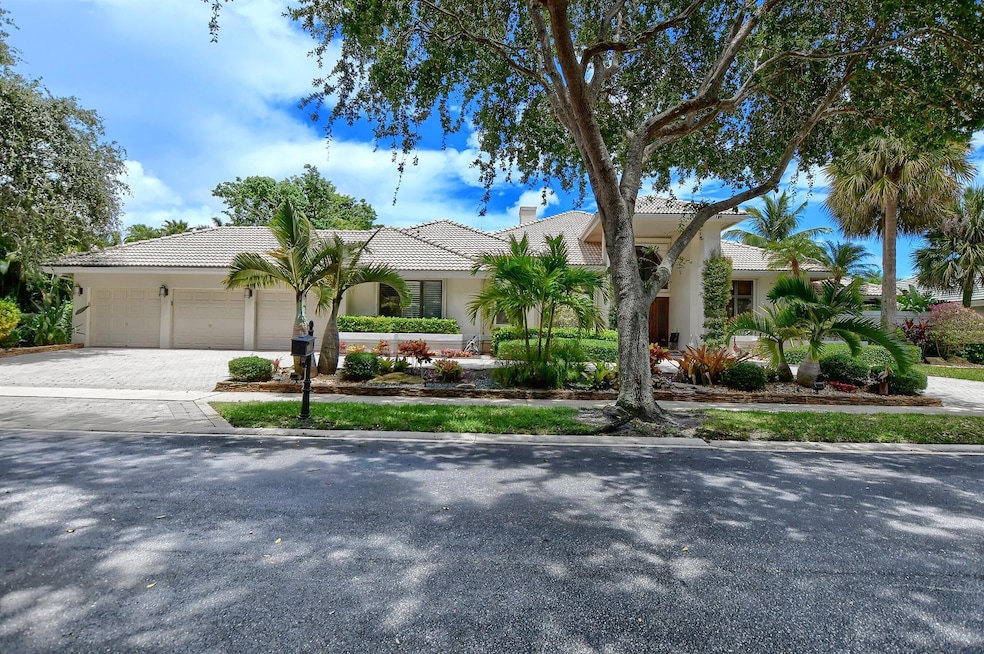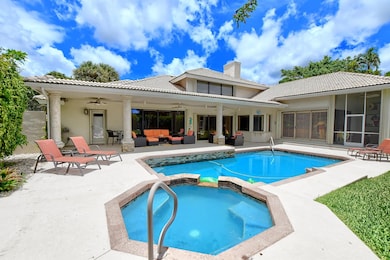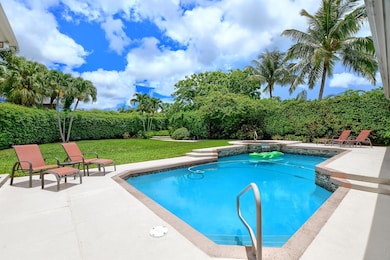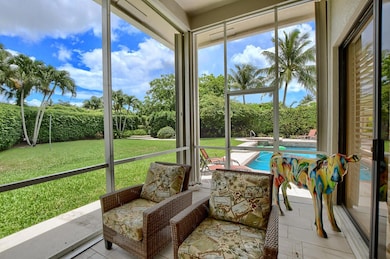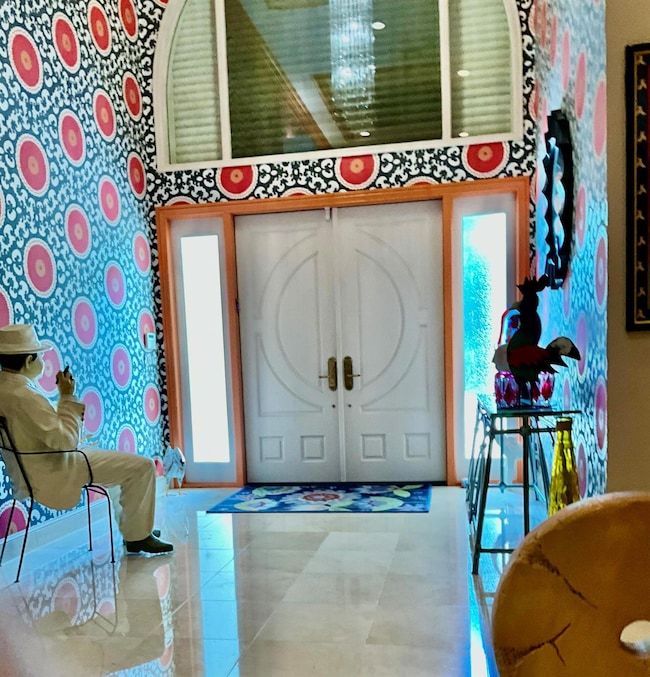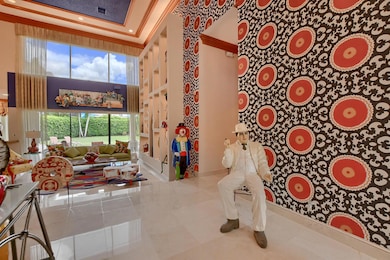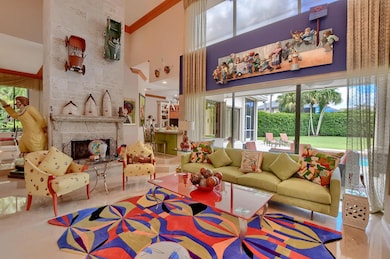
5896 NW 23rd Way Boca Raton, FL 33496
Broken Sound NeighborhoodEstimated payment $17,361/month
Highlights
- Golf Course Community
- Gated with Attendant
- Private Membership Available
- Calusa Elementary School Rated A
- Heated Spa
- Clubhouse
About This Home
AMAZING 5 bedroom (or 4 bedroom plus a beautiful office w/ private bth & walk in closet) that sits on a completely private almost half acre interior lot overlooking a gorgeous resort style heated salt water pool, spa & huge back yard. This stunning contemporary/ transitional home was designed for luxury & comfort with it's stone fireplace, separate dining rm, open eat-in chefs kitchen w/ center island, open family rm, wet bar, split fl plan w/ separate master wing w/ his & hers walk in closets, his & her bathrms, steam shower for him, shower & whirlpool for her, a 3 bedrm guest or family wing plus a den/office w/full bath. This outstanding home is loaded with custom features. Walk to the Broken Sound clubhouse, restaurants, golf course, gym, spa, tennis, & pickel ball cts. New Roof
Home Details
Home Type
- Single Family
Est. Annual Taxes
- $17,002
Year Built
- Built in 1988
Lot Details
- Fenced
- Corner Lot
- Interior Lot
- Sprinkler System
HOA Fees
- $1,017 Monthly HOA Fees
Parking
- 3 Car Attached Garage
- Garage Door Opener
- Circular Driveway
Property Views
- Garden
- Pool
Interior Spaces
- 4,024 Sq Ft Home
- 1-Story Property
- Wet Bar
- Furnished or left unfurnished upon request
- Built-In Features
- Bar
- High Ceiling
- Ceiling Fan
- Fireplace
- Entrance Foyer
- Family Room
- Formal Dining Room
- Screened Porch
- Home Security System
Kitchen
- Breakfast Area or Nook
- Eat-In Kitchen
- Breakfast Bar
- Built-In Oven
- Electric Range
- Microwave
- Dishwasher
- Disposal
Flooring
- Carpet
- Marble
Bedrooms and Bathrooms
- 5 Bedrooms
- Split Bedroom Floorplan
- Closet Cabinetry
- Walk-In Closet
- Dual Sinks
- Roman Tub
- Jettted Tub and Separate Shower in Primary Bathroom
Laundry
- Dryer
- Washer
- Laundry Tub
Pool
- Heated Spa
- In Ground Spa
- Saltwater Pool
Outdoor Features
- Patio
Schools
- Calusa Elementary School
- Omni Middle School
- Spanish River Community High School
Utilities
- Central Heating and Cooling System
- Electric Water Heater
- Cable TV Available
Listing and Financial Details
- Assessor Parcel Number 06424702050000330
Community Details
Overview
- Association fees include common areas, trash
- Private Membership Available
- Bermuda Run Subdivision
Amenities
- Sauna
- Clubhouse
- Game Room
- Billiard Room
Recreation
- Golf Course Community
- Tennis Courts
- Community Basketball Court
- Pickleball Courts
- Community Pool
- Community Spa
- Putting Green
- Trails
Security
- Gated with Attendant
Map
Home Values in the Area
Average Home Value in this Area
Tax History
| Year | Tax Paid | Tax Assessment Tax Assessment Total Assessment is a certain percentage of the fair market value that is determined by local assessors to be the total taxable value of land and additions on the property. | Land | Improvement |
|---|---|---|---|---|
| 2024 | $8,871 | $855,188 | -- | -- |
| 2023 | $15,992 | $777,444 | $322,400 | $804,834 |
| 2022 | $13,811 | $706,767 | $0 | $0 |
| 2021 | $11,974 | $642,515 | $170,000 | $472,515 |
| 2020 | $12,130 | $651,358 | $170,000 | $481,358 |
| 2019 | $12,300 | $641,989 | $188,700 | $453,289 |
| 2018 | $11,275 | $614,788 | $170,761 | $444,027 |
| 2017 | $13,620 | $735,604 | $179,749 | $555,855 |
| 2016 | $13,668 | $720,537 | $0 | $0 |
| 2015 | $12,933 | $658,477 | $0 | $0 |
| 2014 | $13,797 | $694,754 | $0 | $0 |
Property History
| Date | Event | Price | Change | Sq Ft Price |
|---|---|---|---|---|
| 07/17/2025 07/17/25 | For Sale | $2,695,000 | -- | $670 / Sq Ft |
Purchase History
| Date | Type | Sale Price | Title Company |
|---|---|---|---|
| Warranty Deed | -- | Cohen Martin P | |
| Warranty Deed | $800,000 | Attorney | |
| Warranty Deed | $1,250,000 | Enterprise Title Inc | |
| Warranty Deed | -- | Multiple | |
| Warranty Deed | $645,000 | Multiple |
Mortgage History
| Date | Status | Loan Amount | Loan Type |
|---|---|---|---|
| Previous Owner | $300,000 | New Conventional | |
| Previous Owner | $285,000 | New Conventional | |
| Previous Owner | $359,500 | Purchase Money Mortgage | |
| Previous Owner | $200,000 | Credit Line Revolving | |
| Closed | $40,500 | No Value Available |
Similar Homes in the area
Source: BeachesMLS
MLS Number: R11108455
APN: 06-42-47-02-05-000-0330
- 2313 NW 59th St
- 5625 NW 24th Terrace
- 5607 NW 24th Terrace
- 6051 NW 24th Terrace
- 5846 NW 24th Ave Unit 202
- 2201 NW 57th St
- 2297 NW 55th St
- 2214 NW 60th St
- 5335 NW 23rd Way
- 2416 NW 62nd St
- 2464 NW 59th St Unit 1102
- 2464 NW 59th St Unit 1104
- 2133 NW 57th St
- 6383 NW 23rd Way
- 2105 NW 60th Cir
- 2151 NW 60th Cir
- 5863 NW 21st Ave
- 2295 NW 53rd St
- 2437 NW 64th St
- 2249 NW 53rd St
- 5801 NW 24th Ave Unit 1001
- 2133 NW 57th St
- 5809 NW 21st Way
- 2431 NW 59th St Unit 404
- 2187 NW 59th St
- 2106 NW 60th Cir
- 6606 NW 23rd Terrace
- 2283 NW 53rd St
- 2225 NW 53rd St
- 2252 NW 53rd St
- 6301 NW 25th Way
- 5555 N Military Trail Unit St. Tropez
- 5555 N Military Trail Unit Corison
- 5555 N Military Trail Unit Manoco
- 5555 N Military Trail
- 6503 N Military Trail
- 2404 NW 67th St
- 2475 NW 66th Dr
- 2093 NW 52nd St
- 6503 N Military Trail Unit Valencia
