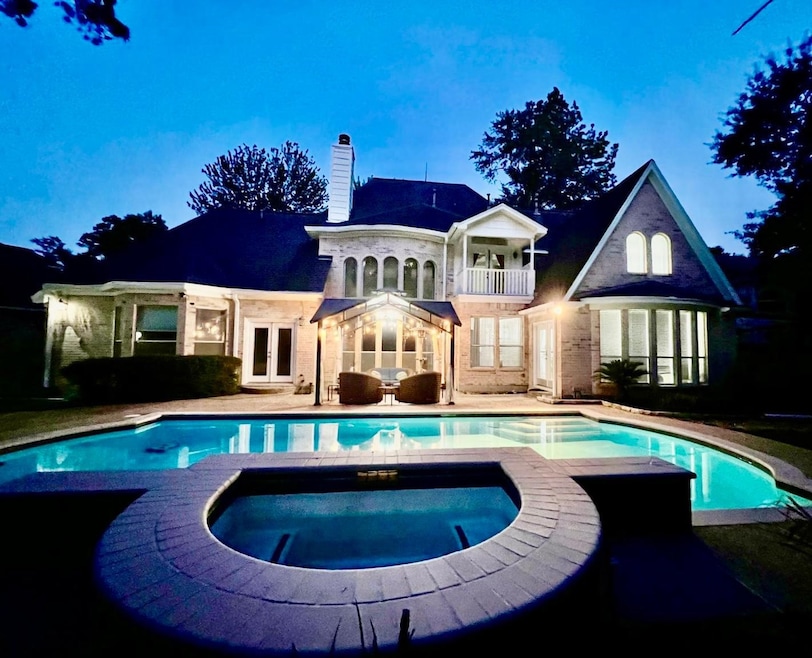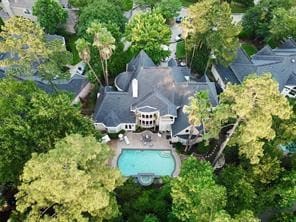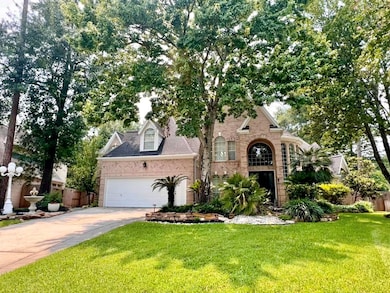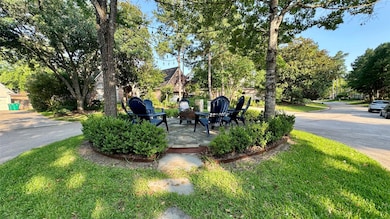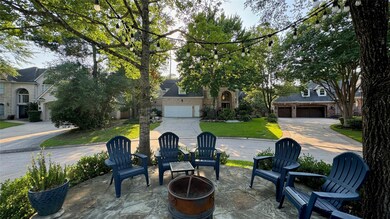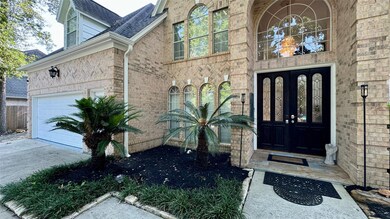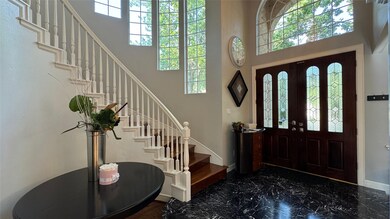59 Acorn Cluster Ct Spring, TX 77381
Panther Creek NeighborhoodHighlights
- Tennis Courts
- Home Theater
- Views to the West
- Ride Elementary School Rated A
- Heated In Ground Pool
- Maid or Guest Quarters
About This Home
Best location—fully furnished! Located in prestigious Herald Oaks on a quiet cul-de-sac near Market Street, Hughes Landing, and I-45. This stunning custom home offers an open layout with elegant decorative touches and a grand staircase beneath a crystal light fixture. Enjoy a private backyard oasis featuring a spa, waterfalls, and a pool with wireless Pentair control. Modern upgrades include new custom cabinets, quartz countertops, marble backsplash, stainless steel appliances, and hardwood floors. Ring doorbell and keyless entry add security. The home also features a media room, loft, and a second downstairs bedroom with Murphy bed and custom built-ins. Fresh exterior paint, epoxy garage floors, and lush professional landscaping complete the package. Never flooded. This is your opportunity to own a beautiful and low maintained home in one of the most desirable locations!
Home Details
Home Type
- Single Family
Est. Annual Taxes
- $9,460
Year Built
- Built in 1994
Lot Details
- 0.31 Acre Lot
- Cul-De-Sac
- East Facing Home
- Back Yard Fenced
- Sprinkler System
- Wooded Lot
Parking
- 2 Car Attached Garage
- Oversized Parking
- Garage Door Opener
- Driveway
Home Design
- Traditional Architecture
Interior Spaces
- 4,377 Sq Ft Home
- 2-Story Property
- High Ceiling
- Ceiling Fan
- Gas Log Fireplace
- Window Treatments
- Solar Screens
- Formal Entry
- Family Room Off Kitchen
- Living Room
- Breakfast Room
- Dining Room
- Home Theater
- Home Office
- Game Room
- Utility Room
- Views to the West
Kitchen
- Double Convection Oven
- Electric Oven
- Electric Cooktop
- Microwave
- Dishwasher
- Kitchen Island
- Marble Countertops
- Quartz Countertops
- Disposal
Flooring
- Wood
- Carpet
- Marble
- Tile
Bedrooms and Bathrooms
- 5 Bedrooms
- Maid or Guest Quarters
- Double Vanity
- Dual Sinks
- Bathtub with Shower
- Hollywood Bathroom
- Separate Shower
Laundry
- Dryer
- Washer
Home Security
- Security System Owned
- Fire and Smoke Detector
Accessible Home Design
- Accessible Full Bathroom
- Accessible Bedroom
- Accessible Common Area
- Accessible Closets
- Accessible Washer and Dryer
- Accessible Electrical and Environmental Controls
Eco-Friendly Details
- ENERGY STAR Qualified Appliances
- Energy-Efficient Windows with Low Emissivity
- Energy-Efficient HVAC
- Energy-Efficient Lighting
- Energy-Efficient Insulation
- Energy-Efficient Thermostat
- Ventilation
Pool
- Heated In Ground Pool
- Spa
Outdoor Features
- Tennis Courts
- Balcony
- Deck
- Patio
Schools
- Sally Ride Elementary School
- Knox Junior High School
- The Woodlands College Park High School
Utilities
- Forced Air Zoned Heating and Cooling System
- Heating System Uses Gas
- Programmable Thermostat
- No Utilities
- Water Softener is Owned
- Cable TV Available
Listing and Financial Details
- Property Available on 5/21/25
- Long Term Lease
Community Details
Overview
- Wdlnds Village Panther Ck 35 Subdivision
Amenities
- Picnic Area
- Meeting Room
- Party Room
Recreation
- Community Playground
- Community Pool
- Park
- Trails
Pet Policy
- Call for details about the types of pets allowed
- Pet Deposit Required
Map
Source: Houston Association of REALTORS®
MLS Number: 32741808
APN: 9726-35-09400
- 62 N Turtle Rock Ct
- 3 Herald Oak Ct
- 59 N Berryline Cir
- 19 Pebble Hollow Ct
- 42 Pebble Hollow Ct
- 8835 Van Allen Dr
- 15 S Lakemist Harbour Place
- 1 Greenridge Forest Ct
- 255 S Crimson Clover Ct
- 263 S Crimson Clover Ct
- 8881 Van Allen Dr
- 95 N Windsail Place
- 204 N Mill Trace Dr
- 192 N Mill Trace Dr
- 2399 Lake Woodlands Dr Unit W506
- 2399 Lake Woodlands Dr Unit W208
- 2399 Lake Woodlands Dr Unit W407
- 2399 Lake Woodlands Dr Unit W1103
- 2399 Lake Woodlands Dr Unit W905906
- 0 Monteverdi Dr Unit 52282211
- 6 S Berryline Cir
- 7 W Windward Cove
- 2000 Hughes Landing Blvd
- 8900 Research Park Dr
- 1950 Hughes Landing Blvd
- 11 Lucky Leaf Ct
- 49 W Southfork Pines Cir
- 63 N Windsail Place
- 66 Indian Clover Dr
- 73 Hickory Oak Dr
- 38 Prosewood Dr
- 60 Trummel Ct
- 21 E Brookberry Ct
- 11 Hickory Oak Dr
- 37 S Brookberry Ct
- 28 E Brookberry Ct
- 59 Cobble Gate Place
- 23 Pleasure Cove Dr
- 75 Tapestry Forest Place
- 14 Lehigh Springs Dr
