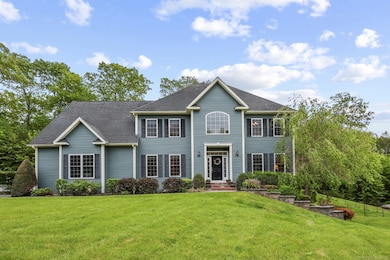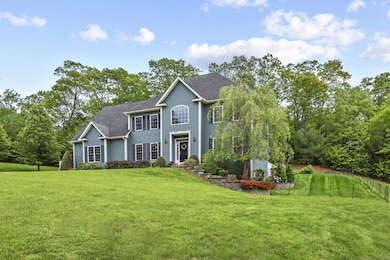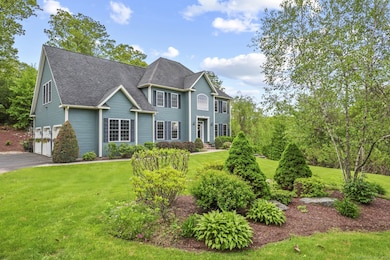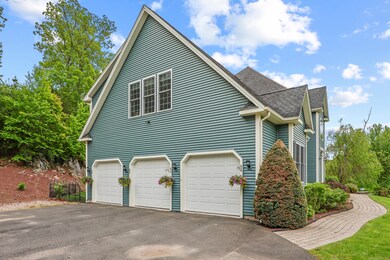
59 Angelas Way Burlington, CT 06013
Estimated payment $5,669/month
Highlights
- 3.85 Acre Lot
- Colonial Architecture
- Attic
- Lewis S. Mills High School Rated A-
- Deck
- 1 Fireplace
About This Home
Fall in love the moment you walk in. Bathed in natural light and filled with warmth, this much-loved Colonial-cherished by its original and only owner-is more than just a house; it's a place where memories were made and family moments treasured, now waiting for you to write the next chapter. Nestled on a quiet cul-de-sac in one of Burlington's most desirable neighborhoods on Angelas Way in Farmington Valley, it offers a peaceful escape with modern elegance-where comfort, style, and privacy come together effortlessly. Step through the sun-drenched two-story foyer with gleaming wood floors and feel instantly welcomed. To the left, a formal dining room sets the stage for special celebrations; to the right, a cozy office or reading room invites quiet reflection. Straight ahead, a sliding door opens to a stunning 672 sq ft deck overlooking your professionally landscaped backyard oasis-complete with birdsong, natural serenity, and a removable pet fence for convenience.
Listing Agent
William Raveis Real Estate License #RES.0815607 Listed on: 05/27/2025

Home Details
Home Type
- Single Family
Est. Annual Taxes
- $11,528
Year Built
- Built in 2009
Lot Details
- 3.85 Acre Lot
- Stone Wall
- Garden
- Property is zoned R44
Home Design
- Colonial Architecture
- Concrete Foundation
- Frame Construction
- Asphalt Shingled Roof
- Vinyl Siding
Interior Spaces
- 3,165 Sq Ft Home
- Central Vacuum
- 1 Fireplace
- French Doors
- Entrance Foyer
- Sitting Room
- Bonus Room
- Pull Down Stairs to Attic
- Laundry on upper level
Kitchen
- Gas Range
- <<microwave>>
- Dishwasher
Bedrooms and Bathrooms
- 4 Bedrooms
Unfinished Basement
- Walk-Out Basement
- Basement Fills Entire Space Under The House
Parking
- 3 Car Garage
- Parking Deck
- Private Driveway
Outdoor Features
- Deck
- Exterior Lighting
Location
- Property is near shops
- Property is near a golf course
Schools
- Lake Garda Elementary School
- Lewis Mills High School
Utilities
- Central Air
- Heating System Uses Oil Above Ground
- Heating System Uses Propane
- Private Company Owned Well
- Tankless Water Heater
- Propane Water Heater
- Cable TV Available
Listing and Financial Details
- Assessor Parcel Number 2561298
Map
Home Values in the Area
Average Home Value in this Area
Tax History
| Year | Tax Paid | Tax Assessment Tax Assessment Total Assessment is a certain percentage of the fair market value that is determined by local assessors to be the total taxable value of land and additions on the property. | Land | Improvement |
|---|---|---|---|---|
| 2024 | $11,224 | $433,370 | $104,370 | $329,000 |
| 2023 | $10,413 | $323,400 | $114,730 | $208,670 |
| 2022 | $10,575 | $323,400 | $114,730 | $208,670 |
| 2021 | $10,802 | $323,400 | $114,730 | $208,670 |
| 2020 | $10,769 | $323,400 | $114,730 | $208,670 |
| 2019 | $10,672 | $323,400 | $114,730 | $208,670 |
| 2018 | $10,763 | $331,170 | $114,730 | $216,440 |
| 2017 | $10,597 | $331,170 | $114,730 | $216,440 |
| 2016 | $10,465 | $331,170 | $114,730 | $216,440 |
| 2015 | $10,299 | $331,170 | $114,730 | $216,440 |
| 2014 | $9,885 | $331,170 | $114,730 | $216,440 |
Property History
| Date | Event | Price | Change | Sq Ft Price |
|---|---|---|---|---|
| 06/19/2025 06/19/25 | Pending | -- | -- | -- |
| 06/05/2025 06/05/25 | For Sale | $850,000 | -- | $269 / Sq Ft |
Purchase History
| Date | Type | Sale Price | Title Company |
|---|---|---|---|
| Warranty Deed | $504,000 | -- | |
| Warranty Deed | $504,000 | -- |
Mortgage History
| Date | Status | Loan Amount | Loan Type |
|---|---|---|---|
| Open | $300,000 | Purchase Money Mortgage | |
| Closed | $300,000 | Purchase Money Mortgage |
Similar Homes in Burlington, CT
Source: SmartMLS
MLS Number: 24099074
APN: BURL-000207-000000-000062-000046
- 22 Angelas Way
- Map Block # 1-04-8 ( George Washington Turnpike
- 361D George Washington Turnpike
- 44 Jerome Ave
- 31 Jerome Ave
- 39 Jerome Ave
- 79 Taine Mountain Rd
- 3 Stone Ridge Crossing
- 86 Alpine Dr
- 35 Bridgehampton Crossing
- 8919 Taine Mountain Rd
- 60 Wildcat Rd
- 141 Stone Rd
- 373 Collinsville Rd
- 7 School St
- 18 Cedar Spring Rd
- 148 River Rd
- 25 Miller Rd
- 80 Westside Blvd
- 5 Hemlock Notch St






