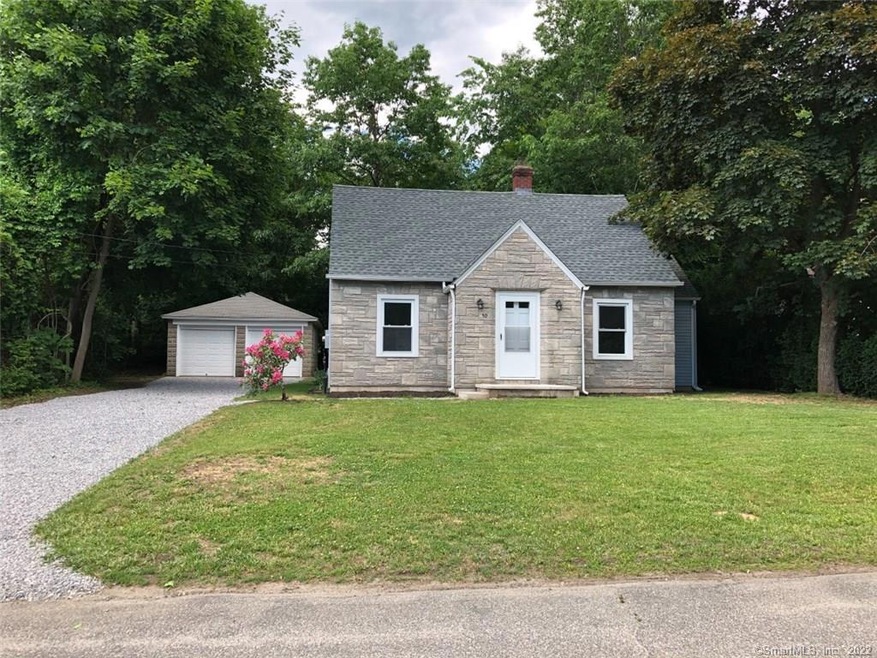
59 Colt Ave Torrington, CT 06790
Highlights
- Cape Cod Architecture
- 2 Car Detached Garage
- Level Lot
- No HOA
About This Home
As of September 2020Beautifully remodeled 4 bedroom Cape on no traffic side street with easy access to Rte 8 and within walking distance to downtown, recreation and Carbones Market just in case you need one of their fabulous grinders!!! Recent renovations include but not limited to, kitchen, bath, flooring and paint along with newer roof. All this on a level lot and a detached 2 car garage. Will not go FHA
Last Agent to Sell the Property
Northwest CT Realty License #REB.0756887 Listed on: 06/16/2020
Home Details
Home Type
- Single Family
Est. Annual Taxes
- $3,461
Year Built
- Built in 1951
Lot Details
- 8,712 Sq Ft Lot
- Level Lot
- Property is zoned R6
Parking
- 2 Car Detached Garage
Home Design
- Cape Cod Architecture
- Concrete Foundation
- Frame Construction
- Asphalt Shingled Roof
- Vinyl Siding
Interior Spaces
- 1,154 Sq Ft Home
- Basement Fills Entire Space Under The House
- Laundry on lower level
Kitchen
- Oven or Range
- Dishwasher
Bedrooms and Bathrooms
- 4 Bedrooms
- 1 Full Bathroom
Utilities
- Heating System Uses Natural Gas
Community Details
- No Home Owners Association
Ownership History
Purchase Details
Home Financials for this Owner
Home Financials are based on the most recent Mortgage that was taken out on this home.Purchase Details
Home Financials for this Owner
Home Financials are based on the most recent Mortgage that was taken out on this home.Purchase Details
Home Financials for this Owner
Home Financials are based on the most recent Mortgage that was taken out on this home.Purchase Details
Similar Home in Torrington, CT
Home Values in the Area
Average Home Value in this Area
Purchase History
| Date | Type | Sale Price | Title Company |
|---|---|---|---|
| Warranty Deed | $147,000 | None Available | |
| Warranty Deed | $65,000 | None Available | |
| Deed | $34,000 | None Available | |
| Deed | -- | -- |
Mortgage History
| Date | Status | Loan Amount | Loan Type |
|---|---|---|---|
| Open | $142,590 | New Conventional | |
| Previous Owner | $59,700 | Purchase Money Mortgage |
Property History
| Date | Event | Price | Change | Sq Ft Price |
|---|---|---|---|---|
| 09/23/2020 09/23/20 | Sold | $147,000 | +1.4% | $127 / Sq Ft |
| 08/11/2020 08/11/20 | Pending | -- | -- | -- |
| 06/16/2020 06/16/20 | For Sale | $144,900 | +122.9% | $126 / Sq Ft |
| 02/28/2020 02/28/20 | Sold | $65,000 | -5.8% | $56 / Sq Ft |
| 02/10/2020 02/10/20 | Pending | -- | -- | -- |
| 02/05/2020 02/05/20 | For Sale | $69,000 | -- | $60 / Sq Ft |
Tax History Compared to Growth
Tax History
| Year | Tax Paid | Tax Assessment Tax Assessment Total Assessment is a certain percentage of the fair market value that is determined by local assessors to be the total taxable value of land and additions on the property. | Land | Improvement |
|---|---|---|---|---|
| 2025 | $5,593 | $145,460 | $20,370 | $125,090 |
| 2024 | $3,596 | $74,970 | $20,370 | $54,600 |
| 2023 | $3,596 | $74,970 | $20,370 | $54,600 |
| 2022 | $3,534 | $74,970 | $20,370 | $54,600 |
| 2021 | $3,461 | $74,970 | $20,370 | $54,600 |
| 2020 | $3,461 | $74,970 | $20,370 | $54,600 |
| 2019 | $3,170 | $68,660 | $20,370 | $48,290 |
| 2018 | $3,170 | $68,660 | $20,370 | $48,290 |
| 2017 | $3,141 | $68,660 | $20,370 | $48,290 |
| 2016 | $3,141 | $68,660 | $20,370 | $48,290 |
| 2015 | $3,141 | $68,660 | $20,370 | $48,290 |
| 2014 | $3,288 | $90,520 | $27,160 | $63,360 |
Agents Affiliated with this Home
-

Seller's Agent in 2020
David Sartirana
Northwest CT Realty
(860) 806-0225
92 in this area
375 Total Sales
-
G
Seller's Agent in 2020
Gottfried Woda
Coldwell Banker Realty
-

Seller Co-Listing Agent in 2020
Amy Sartirana
Northwest CT Realty
(860) 605-6217
14 in this area
82 Total Sales
-

Buyer's Agent in 2020
Melanie O'Donnell
Berkshire Hathaway Home Services
(860) 770-2433
14 in this area
49 Total Sales
Map
Source: SmartMLS
MLS Number: 170306422
APN: TORR-000127-000009-000019
- 21 Oak Avenue Extension Unit 2
- 138 Harwinton Ave
- 37 Linden St
- 271 S Main St
- 393 S Main St
- 53 Harwinton Ave Unit 1
- 61 Wilmot St
- 44 Albert St
- 72 Brooker St
- 60 Albert St
- 50 King St
- 268 Clearview Ave
- 63 Barbero Dr
- 68 Wilson Ave Unit 103
- 68 Wilson Ave Unit 313
- 26 Silano Dr
- 187 Hillside Ave
- 226 Birchwood Dr
- 119 Tognalli Dr
- 48 Maud St
