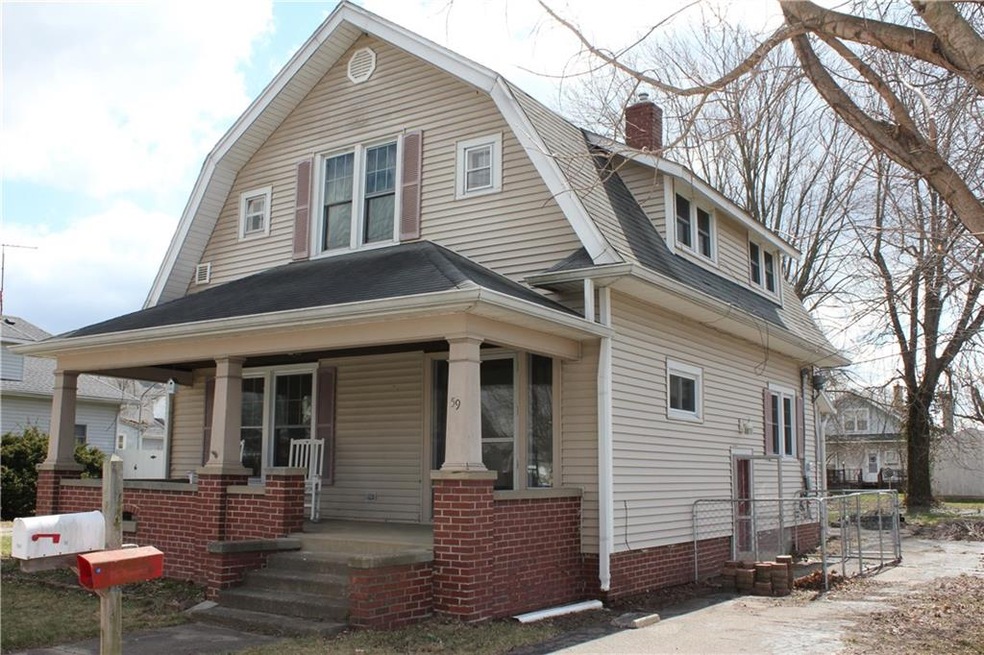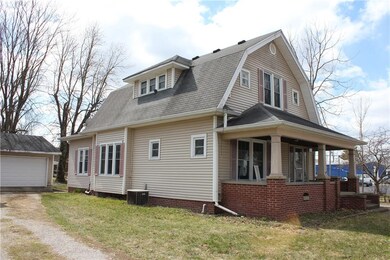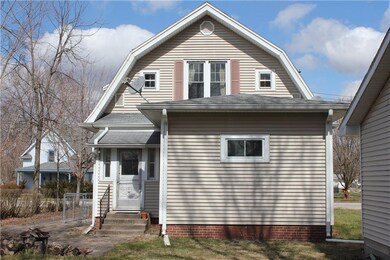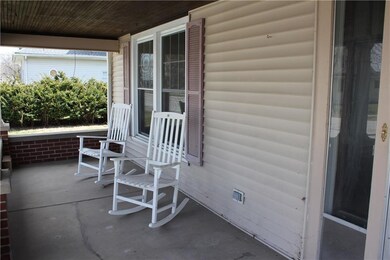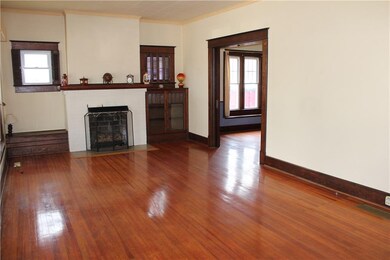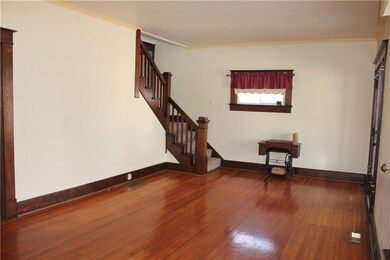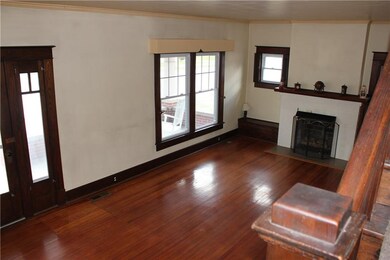
59 E Mulberry St Morgantown, IN 46160
About This Home
As of February 2023This delightful home holds as much charm inside as it does outside. The inviting covered porch welcomes you into a oversized living area w/hardwood floor, gas fireplace, built-in bookcase and great windows. The hardwood flooring continues into large dining rm w/window seat and a main level bedrm w/full bath. Updated kitchen has ceramic tile floor and opens up to a cute, window-lined laundry rm. Upstairs holds 2 huge wood floored bedrms, each with their own walk-in closet and a full bath. Two driveways on this lot gives ample parking and the newer 3-car garage offers you the space to house your vehicles, toys or hobbies. Storage barn included in nice size back yard. Concrete patio out the back door creates a nice space to entertain.
Last Agent to Sell the Property
Keller Williams Indy Metro S License #RB14047655 Listed on: 03/15/2018

Last Buyer's Agent
Avery Garrett
Streamlined Realty
Home Details
Home Type
- Single Family
Est. Annual Taxes
- $816
Year Built
- 1905
Utilities
- Heating System Uses Gas
- Gas Water Heater
Ownership History
Purchase Details
Home Financials for this Owner
Home Financials are based on the most recent Mortgage that was taken out on this home.Purchase Details
Home Financials for this Owner
Home Financials are based on the most recent Mortgage that was taken out on this home.Purchase Details
Home Financials for this Owner
Home Financials are based on the most recent Mortgage that was taken out on this home.Similar Homes in Morgantown, IN
Home Values in the Area
Average Home Value in this Area
Purchase History
| Date | Type | Sale Price | Title Company |
|---|---|---|---|
| Deed | $222,900 | Courtland Title | |
| Personal Reps Deed | -- | None Available | |
| Warranty Deed | -- | -- |
Mortgage History
| Date | Status | Loan Amount | Loan Type |
|---|---|---|---|
| Previous Owner | $111,010 | New Conventional | |
| Previous Owner | $94,000 | VA | |
| Previous Owner | $116,729 | VA |
Property History
| Date | Event | Price | Change | Sq Ft Price |
|---|---|---|---|---|
| 02/17/2023 02/17/23 | Sold | $222,900 | +1.8% | $111 / Sq Ft |
| 01/07/2023 01/07/23 | Pending | -- | -- | -- |
| 12/08/2022 12/08/22 | Price Changed | $218,900 | -0.5% | $109 / Sq Ft |
| 10/27/2022 10/27/22 | Price Changed | $219,900 | -2.2% | $109 / Sq Ft |
| 10/20/2022 10/20/22 | For Sale | $224,900 | +104.6% | $112 / Sq Ft |
| 05/02/2018 05/02/18 | Sold | $109,900 | 0.0% | $46 / Sq Ft |
| 03/14/2018 03/14/18 | For Sale | $109,900 | -- | $46 / Sq Ft |
Tax History Compared to Growth
Tax History
| Year | Tax Paid | Tax Assessment Tax Assessment Total Assessment is a certain percentage of the fair market value that is determined by local assessors to be the total taxable value of land and additions on the property. | Land | Improvement |
|---|---|---|---|---|
| 2024 | $1,547 | $199,200 | $34,300 | $164,900 |
| 2023 | $829 | $140,100 | $34,300 | $105,800 |
| 2022 | $861 | $140,500 | $23,100 | $117,400 |
| 2021 | $812 | $137,200 | $25,400 | $111,800 |
| 2020 | $664 | $125,800 | $25,400 | $100,400 |
| 2019 | $676 | $125,500 | $25,400 | $100,100 |
| 2018 | $918 | $148,900 | $25,400 | $123,500 |
| 2017 | $821 | $141,400 | $25,400 | $116,000 |
| 2016 | $816 | $141,600 | $25,400 | $116,200 |
| 2014 | $384 | $140,100 | $25,400 | $114,700 |
| 2013 | $384 | $140,300 | $25,400 | $114,900 |
Agents Affiliated with this Home
-
Avery Garrett

Seller's Agent in 2023
Avery Garrett
Streamlined Realty
(317) 721-2274
185 Total Sales
-
D
Buyer's Agent in 2023
Darrell Cecil
RE/MAX
-
Sharon Tirey

Seller's Agent in 2018
Sharon Tirey
Keller Williams Indy Metro S
(317) 750-9157
138 Total Sales
Map
Source: MIBOR Broker Listing Cooperative®
MLS Number: 21551483
APN: 55-14-24-470-005.000-013
- 79 E Washington St
- 169 E Washington St
- 232 N Church St
- 190 E Washington St
- 179 E Washington St Unit 12
- 310 N Highland St
- 379 N Marion St
- 250 S Marion St
- 290 S Marion St
- 450 Hoosier St
- 249 Grant St
- 544 Everling Dr
- 9231 E Poynter Dr
- 2679 S Gayle Dr
- 2665 S Gayle Dr
- 2659 S Oscar Ct
- 2634 S Oscar Ct
- 9113 E Gayle Dr
- 9018 E Gayle Dr
- 7601 S 700 W
