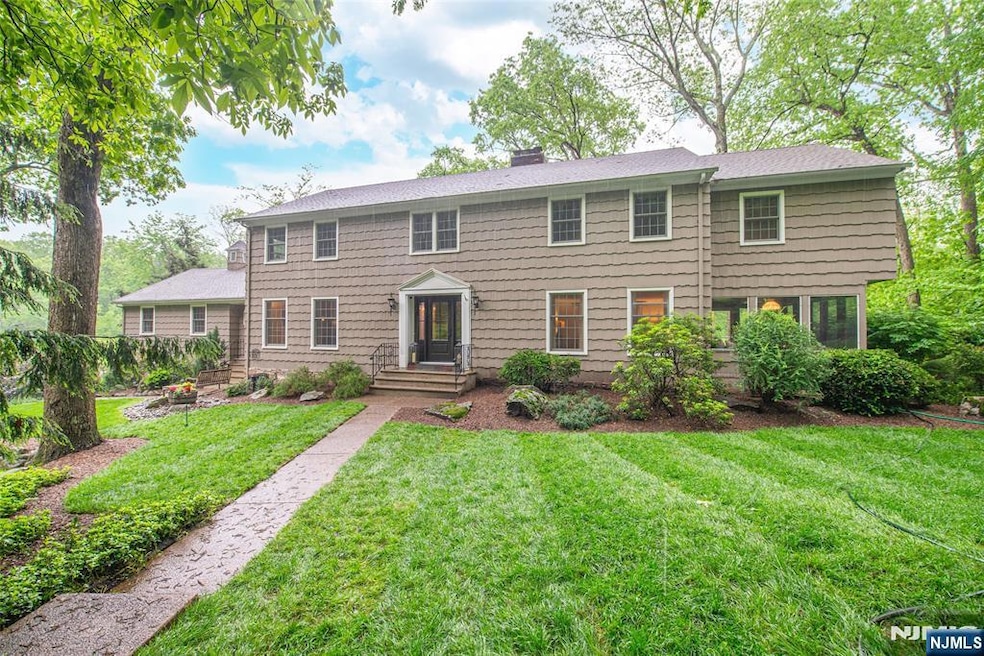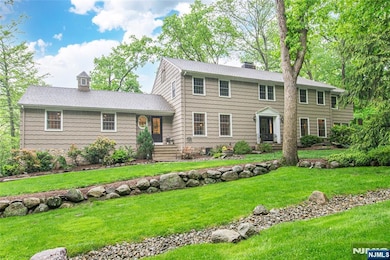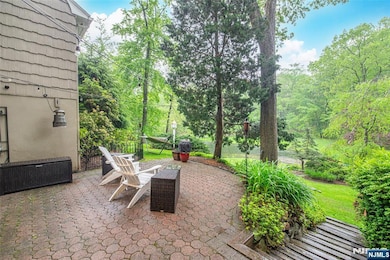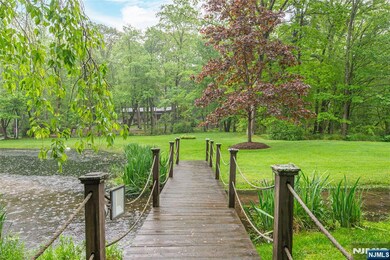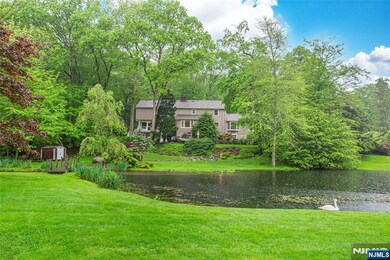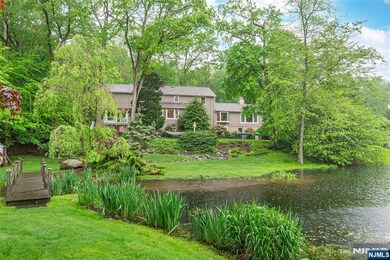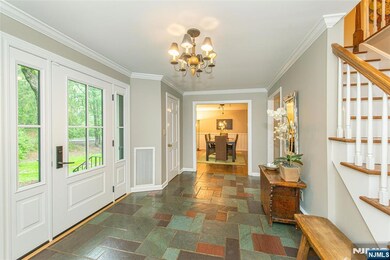
$1,500,000
- 5 Beds
- 4.5 Baths
- 5,462 Sq Ft
- 143 S Glen Rd
- Kinnelon, NJ
Welcome to this exceptional UPDATED custom colonial offering 5 bedrooms, 4.5 bathrooms, and over 5,400 sq ft of refined living space. A grand 2-story foyer with a sweeping staircase sets the tone, leading to a sun-filled conservatory, private office, formal living and dining rooms, and a dramatic great room with soaring windows and a gas fireplace. The gourmet kitchen features quartz countertops
Seema Wu KELLER WILLIAMS METROPOLITAN
