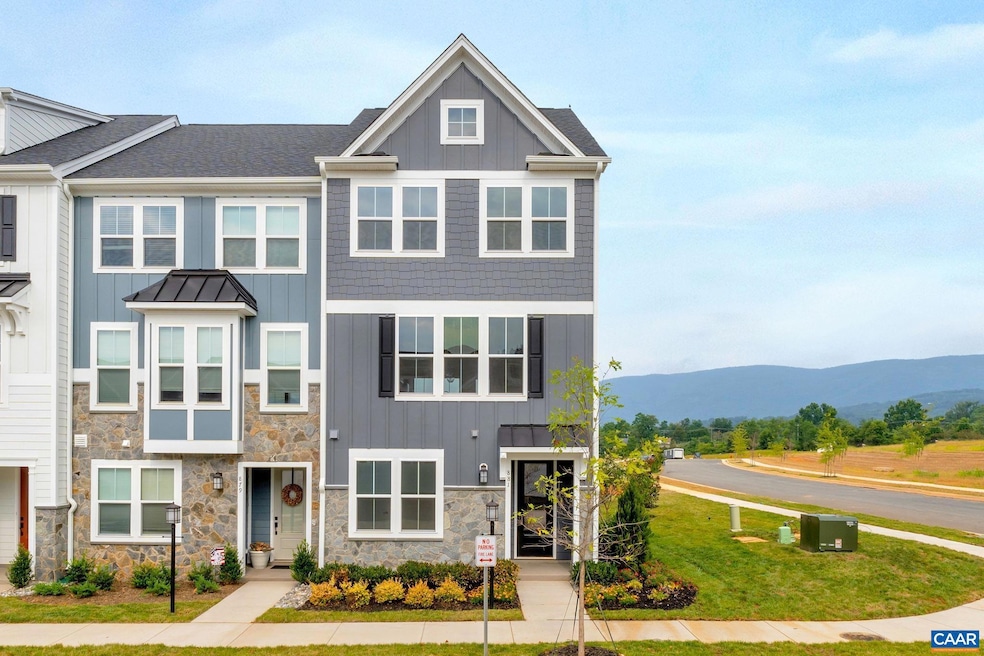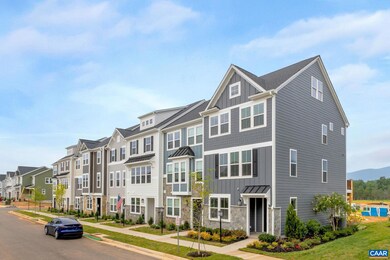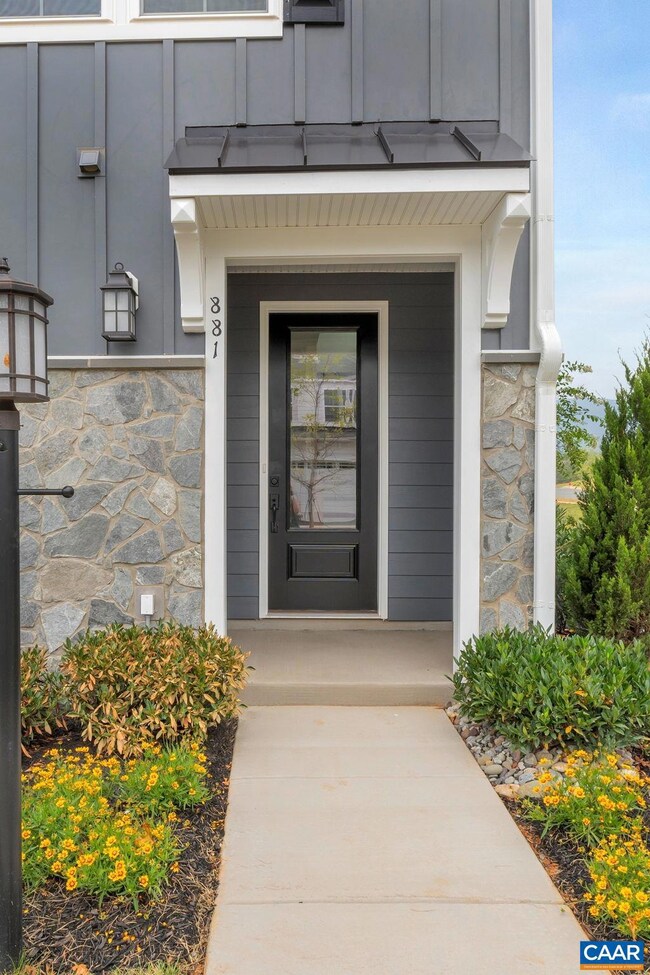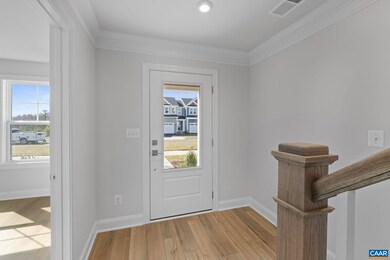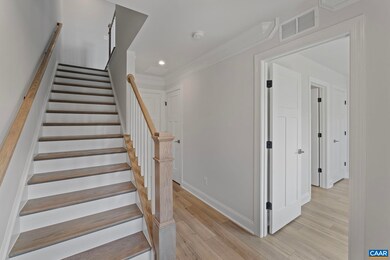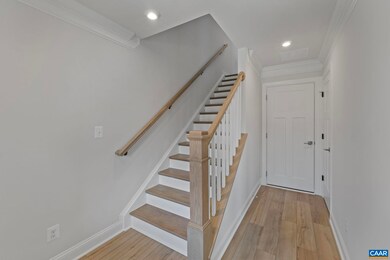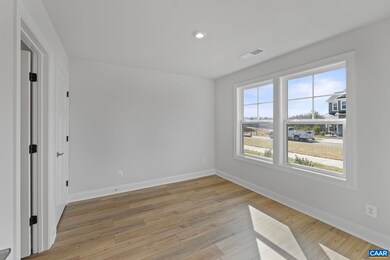
59 Hilah Ln Charlottesville, VA 22901
Estimated payment $4,084/month
Highlights
- New Construction
- HERS Index Rating of 0 | Net Zero energy home
- Recessed Lighting
- Jackson P. Burley Middle School Rated A-
- Walk-In Closet
- Entrance Foyer
About This Home
Discover the Holly II, a beautifully designed three-story townhome in the newest section of Belvedere. Fall '25 completion! This stunning home offers a spacious and flexible layout, starting with a rec room and half bathroom on the first floor, perfect for a gym, office, playroom or den. The second floor’s open-concept design features a large kitchen with a walk-in pantry, a generous dining area, and a sunlit family room, ideal for entertaining or everyday living, plus an additional half bath. Upstairs, the primary suite provides a retreat with a luxurious en suite bath, while two additional bedrooms share a well-appointed hall bath. The laundry is conveniently located on the third floor, making household tasks a breeze. Thoughtful upgrades like oak stairs with open railings and gas appliances add both style and functionality. A rear two-car garage offers parking and extra storage. Belvedere offers an array of amenities, including access to parks, close proximity to the Rivanna trailhead, the nearby SOCA Fieldhouse, a dedicated dog park for pet owners, and enchanting playground areas. Photos are of similar home and may show optional upgrades.
Property Details
Home Type
- Multi-Family
Est. Annual Taxes
- $5,271
Year Built
- Built in 2025 | New Construction
HOA Fees
- $230 per month
Parking
- 2 Car Garage
- Basement Garage
- Rear-Facing Garage
- Garage Door Opener
Home Design
- Property Attached
- Slab Foundation
- Poured Concrete
- Blown-In Insulation
- Wood Siding
- Aluminum Siding
- Stone Siding
- Stick Built Home
- Synthetic Stucco Exterior
Interior Spaces
- 2,130 Sq Ft Home
- 3-Story Property
- Recessed Lighting
- Low Emissivity Windows
- Vinyl Clad Windows
- Insulated Windows
- Tilt-In Windows
- Window Screens
- Entrance Foyer
- Washer and Dryer Hookup
Kitchen
- Gas Range
- <<microwave>>
- Dishwasher
- Kitchen Island
- Disposal
Bedrooms and Bathrooms
- 3 Bedrooms
- Walk-In Closet
Schools
- Agnor Elementary School
- Burley Middle School
- Albemarle High School
Utilities
- Forced Air Heating and Cooling System
- Heating System Uses Natural Gas
- Heat Pump System
- Programmable Thermostat
- Underground Utilities
Additional Features
- HERS Index Rating of 0 | Net Zero energy home
- 1,742 Sq Ft Lot
Community Details
- Built by Greenwood Homes
- Belvedere Subdivision, The Holly Ii A Floorplan
Map
Home Values in the Area
Average Home Value in this Area
Property History
| Date | Event | Price | Change | Sq Ft Price |
|---|---|---|---|---|
| 05/27/2025 05/27/25 | Price Changed | $616,588 | -0.1% | $289 / Sq Ft |
| 04/21/2025 04/21/25 | For Sale | $617,233 | -- | $290 / Sq Ft |
Similar Homes in Charlottesville, VA
Source: Charlottesville area Association of Realtors®
MLS Number: 663495
- 2515 Huntington Rd
- 952 Belvedere Way Unit A
- 200 Reserve Blvd
- 200 Reserve Blvd Unit B
- 200 Reserve Blvd
- 200 Reserve Blvd Unit A
- 829 Mallside Forest Ct
- 1000 Old Brook Rd
- 816 Mallside Forest Ct
- 1610 Rio Hill Dr
- 890 Fountain Ct Unit Multiple Units
- 1810 Arden Creek Ln
- 7010 Bo St
- 1303 Branchlands Dr Unit A
- 1303 Branchlands Dr
- 3400 Berkmar Dr
- 615 Rio Rd E
- 1720 Treesdale Way
- 1827 Brandywine Dr Unit B
- 916 Marsac St
