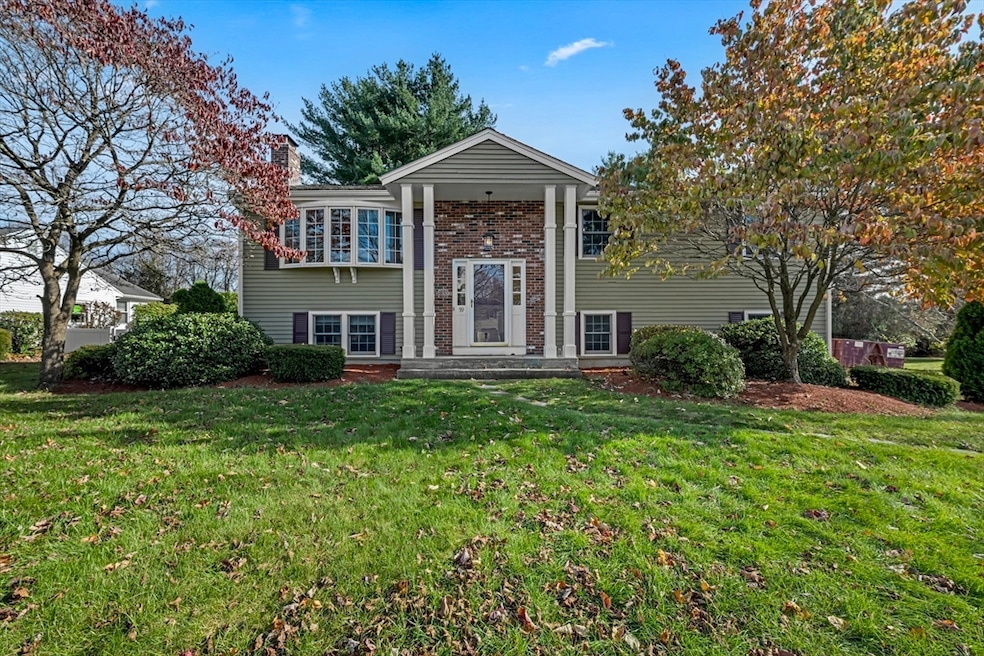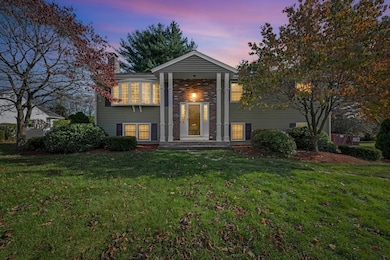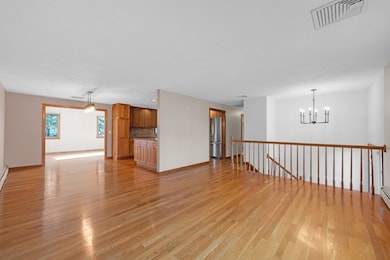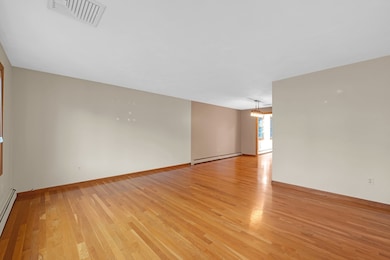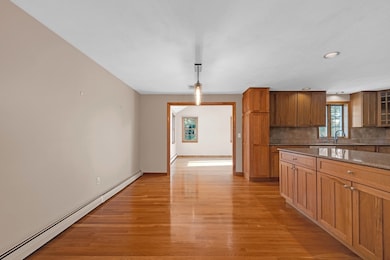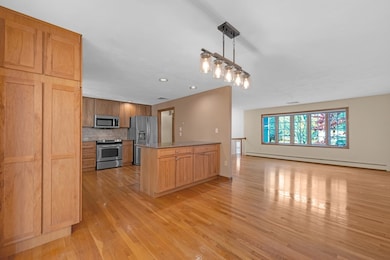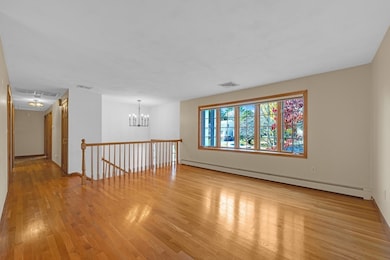59 Indian Meadow Dr Northborough, MA 01532
Estimated payment $4,960/month
Highlights
- Golf Course Community
- Heated In Ground Pool
- Custom Closet System
- Robert E. Melican Middle School Rated A-
- Scenic Views
- Deck
About This Home
Welcome to 59 Indian Meadow Drive, a beautifully maintained home in one of Northborough’s most sought-after neighborhoods! Set on a desirable, level lot w/manicured landscaping, this property offers the perfect blend of comfort & outdoor enjoyment. A newer composite deck, inviting patio, & heated inground pool create an ideal space for entertaining & relaxing through the seasons. Inside, gleaming hardwood floors flow throughout the main living areas, complementing a stunning kitchen w/granite countertops, an oversized peninsula, & ample cabinetry. The bright & open layout connects seamlessly to the dining and living areas, perfect for everyday living or hosting guests. The primary suite features a private full bath, while the finished lower level provides additional living space, a large half bath, & a convenient laundry area. Recent updates include a newer boiler, pool liner, hot water heater, and gutters—truly move-in ready!
Open House Schedule
-
Saturday, November 15, 202511:30 am to 1:00 pm11/15/2025 11:30:00 AM +00:0011/15/2025 1:00:00 PM +00:00Add to Calendar
Home Details
Home Type
- Single Family
Est. Annual Taxes
- $9,971
Year Built
- Built in 1982
Lot Details
- 0.52 Acre Lot
- Fenced Yard
- Level Lot
- Wooded Lot
- Property is zoned RC
Parking
- 2 Car Attached Garage
- Tuck Under Parking
- Side Facing Garage
- Garage Door Opener
- Driveway
- Open Parking
- Off-Street Parking
Home Design
- Split Level Home
- Frame Construction
- Shingle Roof
- Concrete Perimeter Foundation
Interior Spaces
- Ceiling Fan
- Recessed Lighting
- Decorative Lighting
- Light Fixtures
- 1 Fireplace
- Insulated Windows
- Bay Window
- Window Screens
- Sliding Doors
- Insulated Doors
- Entrance Foyer
- Game Room
- Sun or Florida Room
- Scenic Vista Views
- Washer and Electric Dryer Hookup
Kitchen
- Range
- Microwave
- Plumbed For Ice Maker
- Dishwasher
- Kitchen Island
- Solid Surface Countertops
Flooring
- Wood
- Wall to Wall Carpet
- Ceramic Tile
Bedrooms and Bathrooms
- 3 Bedrooms
- Primary Bedroom on Main
- Custom Closet System
- Bathtub with Shower
- Separate Shower
Finished Basement
- Basement Fills Entire Space Under The House
- Interior Basement Entry
- Garage Access
- Block Basement Construction
- Laundry in Basement
Home Security
- Home Security System
- Storm Doors
Outdoor Features
- Heated In Ground Pool
- Deck
- Patio
- Outdoor Storage
- Porch
Schools
- Fannie E. Proctor Elementary School
- Melican Middle School
- Algonquin Regional High School
Utilities
- Central Air
- 1 Cooling Zone
- 2 Heating Zones
- Heating System Uses Natural Gas
- Baseboard Heating
- 200+ Amp Service
- Gas Water Heater
- Private Sewer
Additional Features
- Energy-Efficient Thermostat
- Property is near schools
Listing and Financial Details
- Assessor Parcel Number M:1040 L:0042,1634200
Community Details
Overview
- No Home Owners Association
- Near Conservation Area
Amenities
- Shops
Recreation
- Golf Course Community
- Park
- Jogging Path
Map
Home Values in the Area
Average Home Value in this Area
Tax History
| Year | Tax Paid | Tax Assessment Tax Assessment Total Assessment is a certain percentage of the fair market value that is determined by local assessors to be the total taxable value of land and additions on the property. | Land | Improvement |
|---|---|---|---|---|
| 2025 | $9,971 | $699,700 | $298,700 | $401,000 |
| 2024 | $8,892 | $622,700 | $238,400 | $384,300 |
| 2023 | $8,686 | $587,300 | $224,700 | $362,600 |
| 2022 | $8,318 | $504,400 | $214,100 | $290,300 |
| 2021 | $7,997 | $467,100 | $194,800 | $272,300 |
| 2020 | $7,842 | $454,600 | $183,800 | $270,800 |
| 2019 | $7,320 | $426,800 | $178,600 | $248,200 |
| 2018 | $6,966 | $400,600 | $174,000 | $226,600 |
| 2017 | $6,681 | $384,200 | $174,000 | $210,200 |
| 2016 | $6,300 | $366,900 | $170,600 | $196,300 |
| 2015 | $6,143 | $367,200 | $178,700 | $188,500 |
| 2014 | $5,979 | $360,400 | $178,700 | $181,700 |
Property History
| Date | Event | Price | List to Sale | Price per Sq Ft | Prior Sale |
|---|---|---|---|---|---|
| 11/11/2025 11/11/25 | For Sale | $785,000 | +48.1% | $435 / Sq Ft | |
| 04/25/2019 04/25/19 | Sold | $530,000 | +1.9% | $294 / Sq Ft | View Prior Sale |
| 03/02/2019 03/02/19 | Pending | -- | -- | -- | |
| 02/28/2019 02/28/19 | For Sale | $520,000 | -- | $288 / Sq Ft |
Purchase History
| Date | Type | Sale Price | Title Company |
|---|---|---|---|
| Not Resolvable | $530,000 | -- | |
| Deed | $209,300 | -- | |
| Deed | $200,000 | -- | |
| Deed | $208,500 | -- |
Mortgage History
| Date | Status | Loan Amount | Loan Type |
|---|---|---|---|
| Open | $420,000 | New Conventional | |
| Previous Owner | $315,200 | No Value Available |
Source: MLS Property Information Network (MLS PIN)
MLS Number: 73453598
APN: NBOR-001040-000000-000042
- 9 Powder Hill Way Unit 9
- 12 Saddle Hill Dr
- 5 Hawthorne Cir
- 11 Hillside Rd
- 22 Hitching Post Ln
- 139 Davis St
- 27 Intervale Farm Ln
- 254 South St
- 155 Milk St Unit 27
- 155 Milk St Unit 26
- 223 South St
- 8 Stagecoach Cir Unit 8
- 198 South St
- 9 Shaker Way
- 185-187 South St
- 196 -198 Turnpike Rd
- 52 Treetop Park Unit 52
- 9 Treetop Park
- 19 Treetop Park Unit 19
- 3 Dover Way
- 297-297 Turnpike Rd
- 7 Greenwood Rd
- 346 Turnpike Rd
- 6 Kendall Dr
- 147 Milk St
- 147 Milk St Unit 8
- 281C King Unit C
- 22 SW Cutoff Unit D
- 157 South St
- 115 Corning Fairbanks Way Unit 115
- 14000 Avalon Dr Unit FL3-ID5565A
- 14000 Avalon Dr Unit FL1-ID5556A
- 14000 Avalon Dr Unit FL3-ID5508A
- 14000 Avalon Dr Unit FL1-ID5443A
- 14000 Avalon Dr Unit FL3-ID5395A
- 14000 Avalon Dr Unit FL3-ID2340A
- 14000 Avalon Dr Unit FL0-ID5371A
- 14000 Avalon Dr Unit FL1-ID5354A
- 14000 Avalon Dr Unit FL1-ID5249A
- 14000 Avalon Dr Unit FL2-ID4073A
