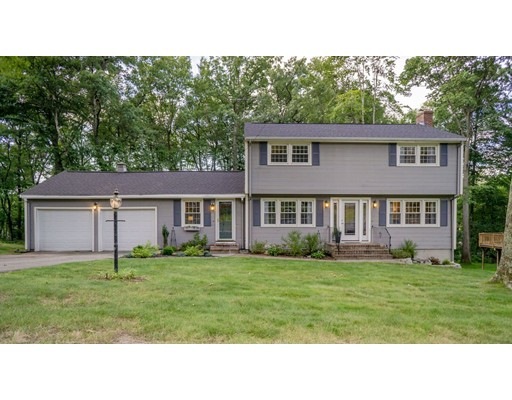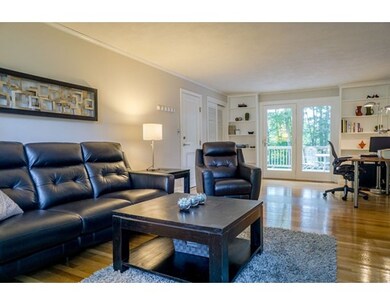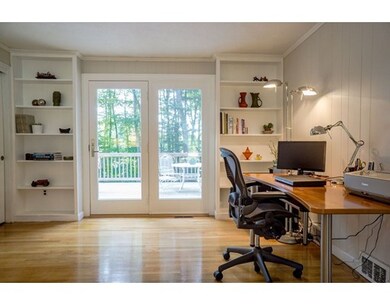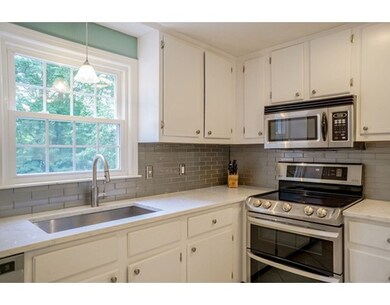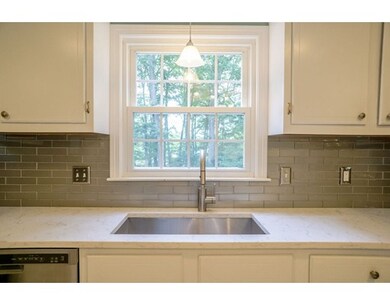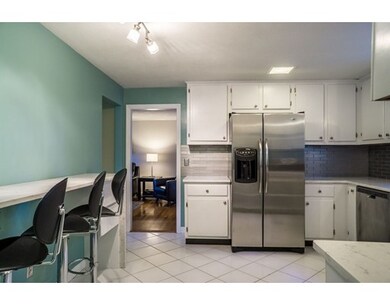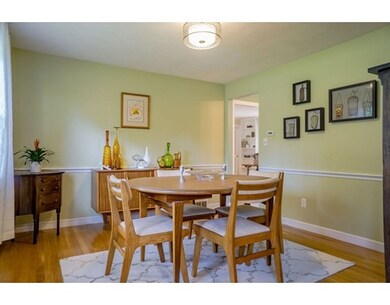
59 Jodie Rd Framingham, MA 01702
About This Home
As of October 2017OPEN HOUSE SATURDAY, SEPT. 9TH. 12:00-1:30PM. Just reduced!!!! Immaculate 8 room, 3 bedroom, 2.5 bath colonial with oversized two car garage sited in a much sought after neighborhood with a 25x15 deck overlooking the fenced back yard. All 3 baths have been updated as well as the kitchen with tiled backsplash, quartz countertops and stainless appliances. The master bedroom features two closets, one walk in and a brand new (August, 2017) master bath that is AMAZING. Front to back living room with hardwood floors and fireplace. Spacious dining room and family room both open to the kitchen. The roof is recent as is the wine room. The finished walkout basement has been updated with cabinets/granite and wine fridge. Hardwood floors in every room except kitchen and baths!!! New front door, deck door, garage doors. Recent replacement windows. You must see this quickly! Great location for commuting!. Nothing left to do but enjoy this beautiful home!(
Last Agent to Sell the Property
Realty Executives Boston West Listed on: 08/09/2017

Last Buyer's Agent
Diasio & Pavon Team
Realty Executives Boston West
Home Details
Home Type
Single Family
Est. Annual Taxes
$9,107
Year Built
1966
Lot Details
0
Listing Details
- Lot Description: Paved Drive, Fenced/Enclosed, Gentle Slope
- Property Type: Single Family
- Single Family Type: Detached
- Style: Colonial
- Other Agent: 1.00
- Lead Paint: Unknown
- Year Built Description: Actual
- Special Features: None
- Property Sub Type: Detached
- Year Built: 1966
Interior Features
- Has Basement: Yes
- Fireplaces: 1
- Primary Bathroom: Yes
- Number of Rooms: 8
- Amenities: Walk/Jog Trails
- Flooring: Tile, Hardwood
- Interior Amenities: Cable Available
- Bedroom 2: First Floor
- Bedroom 3: Second Floor
- Kitchen: First Floor
- Laundry Room: Basement
- Living Room: First Floor
- Master Bedroom: Second Floor
- Master Bedroom Description: Bathroom - Full, Closet - Walk-in, Closet, Flooring - Hardwood
- Dining Room: First Floor
- Family Room: First Floor
- No Bedrooms: 3
- Full Bathrooms: 2
- Half Bathrooms: 1
- Oth1 Room Name: Bonus Room
- Oth1 Dscrp: Flooring - Wall to Wall Carpet, Flooring - Laminate
- Main Lo: BB5398
- Main So: AN2754
- Estimated Sq Ft: 2556.00
Exterior Features
- Construction: Frame
- Exterior: Vinyl
- Exterior Features: Deck, Gutters, Fenced Yard
- Foundation: Poured Concrete
Garage/Parking
- Garage Parking: Attached
- Garage Spaces: 2
- Parking: Off-Street
- Parking Spaces: 6
Utilities
- Cooling Zones: 2
- Heat Zones: 2
- Utility Connections: for Electric Range, for Electric Dryer
- Sewer: City/Town Sewer
- Water: City/Town Water
- Sewage District: MWRA
Lot Info
- Zoning: res
- Acre: 0.58
- Lot Size: 25264.00
Multi Family
- Sq Ft Incl Bsmt: Yes
Ownership History
Purchase Details
Home Financials for this Owner
Home Financials are based on the most recent Mortgage that was taken out on this home.Similar Homes in Framingham, MA
Home Values in the Area
Average Home Value in this Area
Purchase History
| Date | Type | Sale Price | Title Company |
|---|---|---|---|
| Deed | $412,000 | -- | |
| Deed | $412,000 | -- |
Mortgage History
| Date | Status | Loan Amount | Loan Type |
|---|---|---|---|
| Open | $75,000 | Credit Line Revolving | |
| Open | $504,750 | Stand Alone Refi Refinance Of Original Loan | |
| Closed | $481,500 | New Conventional | |
| Closed | $396,500 | Stand Alone Refi Refinance Of Original Loan | |
| Closed | $400,500 | FHA | |
| Closed | $325,000 | Adjustable Rate Mortgage/ARM | |
| Closed | $329,500 | No Value Available | |
| Closed | $329,600 | Purchase Money Mortgage | |
| Previous Owner | $54,350 | No Value Available | |
| Previous Owner | $42,000 | No Value Available |
Property History
| Date | Event | Price | Change | Sq Ft Price |
|---|---|---|---|---|
| 07/16/2025 07/16/25 | For Sale | $799,000 | +49.3% | $389 / Sq Ft |
| 10/25/2017 10/25/17 | Sold | $535,000 | 0.0% | $209 / Sq Ft |
| 09/10/2017 09/10/17 | Pending | -- | -- | -- |
| 09/05/2017 09/05/17 | Price Changed | $534,900 | -2.6% | $209 / Sq Ft |
| 08/09/2017 08/09/17 | For Sale | $549,000 | +23.4% | $215 / Sq Ft |
| 04/03/2015 04/03/15 | Sold | $445,000 | 0.0% | $216 / Sq Ft |
| 03/25/2015 03/25/15 | Pending | -- | -- | -- |
| 03/02/2015 03/02/15 | Off Market | $445,000 | -- | -- |
| 02/23/2015 02/23/15 | Price Changed | $440,000 | -2.2% | $214 / Sq Ft |
| 02/16/2015 02/16/15 | For Sale | $449,900 | +1.1% | $219 / Sq Ft |
| 02/09/2015 02/09/15 | Off Market | $445,000 | -- | -- |
| 02/05/2015 02/05/15 | For Sale | $449,900 | -- | $219 / Sq Ft |
Tax History Compared to Growth
Tax History
| Year | Tax Paid | Tax Assessment Tax Assessment Total Assessment is a certain percentage of the fair market value that is determined by local assessors to be the total taxable value of land and additions on the property. | Land | Improvement |
|---|---|---|---|---|
| 2025 | $9,107 | $762,700 | $293,300 | $469,400 |
| 2024 | $9,075 | $728,300 | $261,400 | $466,900 |
| 2023 | $8,560 | $653,900 | $233,200 | $420,700 |
| 2022 | $8,119 | $590,900 | $212,000 | $378,900 |
| 2021 | $7,890 | $561,600 | $203,800 | $357,800 |
| 2020 | $7,972 | $532,200 | $185,400 | $346,800 |
| 2019 | $7,873 | $511,900 | $185,400 | $326,500 |
| 2018 | $7,218 | $442,300 | $181,700 | $260,600 |
| 2017 | $7,023 | $420,300 | $176,400 | $243,900 |
| 2016 | $7,183 | $413,300 | $178,100 | $235,200 |
| 2015 | $6,948 | $389,900 | $177,900 | $212,000 |
Agents Affiliated with this Home
-
Noreen Boyce

Seller's Agent in 2025
Noreen Boyce
Advisors Living - Newton
(617) 749-5308
6 Total Sales
-
The Premier Team
T
Seller's Agent in 2017
The Premier Team
Realty Executives
25 Total Sales
-
D
Buyer's Agent in 2017
Diasio & Pavon Team
Realty Executives
-
N
Seller's Agent in 2015
Nancy McLaughlin
Redfin Corp.
Map
Source: MLS Property Information Network (MLS PIN)
MLS Number: 72211507
APN: FRAM-000124-000086-008697
- 43 Fenelon Rd
- 200 Edgewater Dr
- 67 Croydon Rd
- 1028 Waverly St Unit 1028
- 733 Salem End Rd
- 212 Fountain St Unit A
- 325 Winter St
- 12 & 14 Waverly St
- 34 Parker Rd
- 1500 Worcester Rd Unit 631
- 1500 Worcester Rd Unit 517
- 450 Mount Wayte Ave
- 818 Waverly St
- 244 Salem End Rd
- 1550 Worcester Rd Unit 422
- 1550 Worcester Rd Unit 105
- 1550 Worcester Rd Unit 524
- 1550 Worcester Rd Unit 120
- 21 Carl Ghilani Cir
- 1 Winter Terrace
