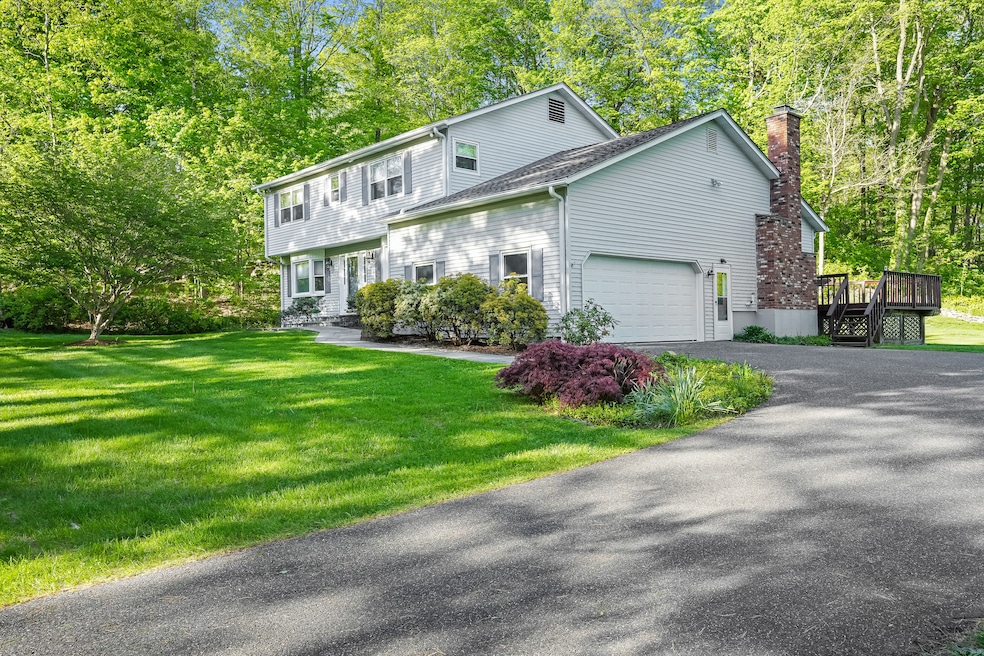
59 Judith Dr Danbury, CT 06811
Highlights
- 0.92 Acre Lot
- Attic
- Central Air
- Colonial Architecture
- 1 Fireplace
- Hot Water Circulator
About This Home
This distinguished 4-bedroom, 2.5-bath colonial residence, thoughtfully enhanced with refined modern updates while preserving its timeless elegance. At the heart of the home lies a beautifully renovated kitchen, designed to inspire culinary excellence to make cooking feel more like a Culinary show-minus the dramatic eliminations. An expansive and inviting family room serves as the perfect gathering space, boasting a striking brick fireplace and effortless access to the generous deck through sliding doors-ideal for entertaining or serene outdoor enjoyment. The primary suite offers a private sanctuary, featuring a meticulously updated bath with a sleek glass-enclosed shower. A unique advantage awaits within the primary bedroom-a spacious attic storage area ready for a lifetime's worth of clothes. The finished lower level provides versatile living space, complemented by custom bookshelves and currently arranged as a gym and family room. Set within a highly sought-after neighborhood, is conveniently positioned near premier shopping destinations, acclaimed dining along Mill Plain Road, and the renowned Richter Golf Course-consistently recognized among the finest public courses both in Connecticut and nationally. (so even if you're bad at golf, at least you'll have a good view) Impeccably landscaped and truly move-in ready home is now awaiting your personal touch or just your bags.
Last Agent to Sell the Property
Coldwell Banker Realty License #RES.0767063 Listed on: 05/13/2025

Home Details
Home Type
- Single Family
Est. Annual Taxes
- $9,635
Year Built
- Built in 1978
Lot Details
- 0.92 Acre Lot
- Property is zoned RA40
Parking
- 2 Car Garage
Home Design
- Colonial Architecture
- Concrete Foundation
- Frame Construction
- Asphalt Shingled Roof
- Vinyl Siding
Interior Spaces
- 1 Fireplace
- Pull Down Stairs to Attic
Kitchen
- Oven or Range
- Dishwasher
Bedrooms and Bathrooms
- 4 Bedrooms
Laundry
- Laundry on main level
- Dryer
- Washer
Partially Finished Basement
- Partial Basement
- Interior Basement Entry
Schools
- Danbury High School
Utilities
- Central Air
- Hot Water Heating System
- Heating System Uses Oil
- Private Company Owned Well
- Hot Water Circulator
- Fuel Tank Located in Basement
Listing and Financial Details
- Assessor Parcel Number 66014
Ownership History
Purchase Details
Home Financials for this Owner
Home Financials are based on the most recent Mortgage that was taken out on this home.Similar Homes in Danbury, CT
Home Values in the Area
Average Home Value in this Area
Purchase History
| Date | Type | Sale Price | Title Company |
|---|---|---|---|
| Deed | $795,000 | None Available |
Mortgage History
| Date | Status | Loan Amount | Loan Type |
|---|---|---|---|
| Previous Owner | $141,000 | No Value Available |
Property History
| Date | Event | Price | Change | Sq Ft Price |
|---|---|---|---|---|
| 07/10/2025 07/10/25 | For Sale | $795,000 | -- | $259 / Sq Ft |
Tax History Compared to Growth
Tax History
| Year | Tax Paid | Tax Assessment Tax Assessment Total Assessment is a certain percentage of the fair market value that is determined by local assessors to be the total taxable value of land and additions on the property. | Land | Improvement |
|---|---|---|---|---|
| 2025 | $9,852 | $394,240 | $109,480 | $284,760 |
| 2024 | $9,635 | $394,240 | $109,480 | $284,760 |
| 2023 | $9,198 | $394,240 | $109,480 | $284,760 |
| 2022 | $8,150 | $288,800 | $109,600 | $179,200 |
| 2021 | $7,971 | $288,800 | $109,600 | $179,200 |
| 2020 | $7,971 | $288,800 | $109,600 | $179,200 |
| 2019 | $7,971 | $288,800 | $109,600 | $179,200 |
| 2018 | $7,455 | $288,800 | $109,600 | $179,200 |
| 2017 | $4,720 | $273,300 | $104,400 | $168,900 |
| 2016 | $7,838 | $273,300 | $104,400 | $168,900 |
| 2015 | $7,723 | $273,300 | $104,400 | $168,900 |
| 2014 | $7,543 | $273,300 | $104,400 | $168,900 |
Agents Affiliated with this Home
-
Cristina Hungria

Seller's Agent in 2025
Cristina Hungria
William Pitt
(347) 610-3270
1 in this area
12 Total Sales
Map
Source: SmartMLS
MLS Number: 24095016
APN: DANB-000009C-000000-000043
- 147 Middle River Rd Unit 153
- 7 Varian Dr
- 201 Middle River Rd
- 2 Judith Dr
- 170 Middle River Rd
- 11 Delno Dr
- 10 Deer Park Rd
- 21 Centennial Dr
- 97 Middle River Rd
- 17 Robinhood Rd
- 3A Boyce Rd
- 10 Terry Dr
- 70 Chambers Rd
- 20 Lakecrest Dr
- 3 Henso Dr
- 21 Kingswood Rd
- 16 Pond Crest Rd
- 112 Clapboard Ridge Rd
- 10 Tanglewood Dr
- 9 Josh Ln
