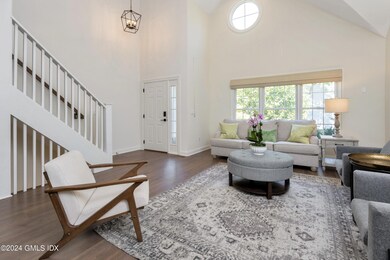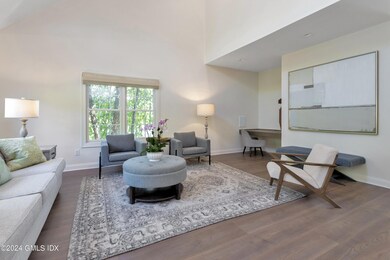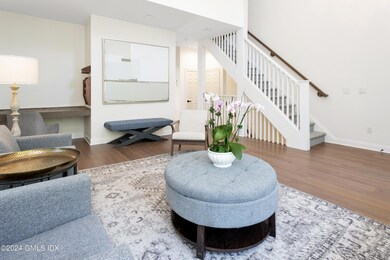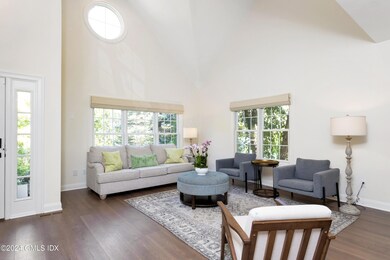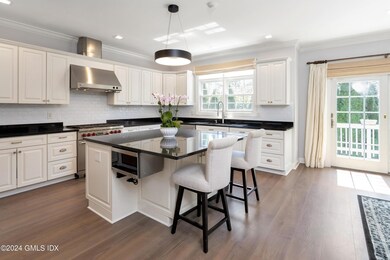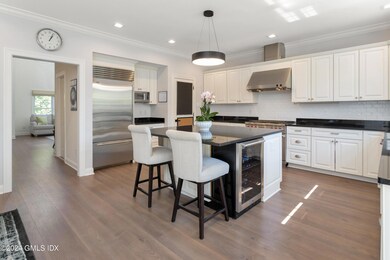
59 Le Grande Ave Unit 15 Greenwich, CT 06830
Downtown Greenwich NeighborhoodAbout This Home
As of September 2024Recently renovated, this sophisticated, airy & bright condo in a convenient downtown gated association is a must see. Cathedral ceilings greet you when entering the large living/dining room. The amazing chefs kitchen boasts a huge island for seating & entertaining with black absolute counters, top of the line SS appliances & huge walk in pantry & overlooks the family room with gas burning fireplace, built-ins & sliders beckoning you to the adjacent deck. The generous primary suite features a gas fireplace & recently renovated chic spa bath,w large walk in shower, double shower heads, double sinks, sauna &large walk in closet. 2nd bedroom/full bath & laundry room on 2nd floor. Walk out LL has 3rd bedrom/full bath & rec room. Attached garage plenty of parking. Close to town/train.
Last Agent to Sell the Property
Compass Connecticut, LLC License #RES.0787121 Listed on: 09/05/2024

Property Details
Home Type
Condominium
Est. Annual Taxes
$10,863
Year Built
2003
Lot Details
0
Parking
1
Listing Details
- Condo Co-Op Fee: 972.68
- Co-Op Heat Included: No
- Prop. Type: Residential
- Year Built: 2003
- Property Sub Type: Condominium
- Inclusions: Washer/Dryer, All Kitchen Applncs
- Architectural Style: Colonial
- Garage Yn: Yes
- Special Features: VirtualTour
Interior Features
- Has Basement: Finished, Full
- Full Bathrooms: 3
- Half Bathrooms: 1
- Total Bedrooms: 3
- Fireplaces: 3
- Fireplace: Yes
- Interior Amenities: Sauna, Kitchen Island, Pantry
- Window Features: Double Pane Windows
- Basement Type:Finished2: Yes
- Other Room LevelFP:LL49: 1
- Other Room LevelFP 2:LL50: 1
- Basement Type:Full: Yes
- Other Room Comments:Workshop: Yes
- Other Room Ceilings:Extra Height13: Yes
Exterior Features
- Roof: Asphalt
- Lot Features: Corner, Cul-de-Sac
- Exclusions: Flat Screen TV
- Construction Type: Clapboard
- Exterior Features: Balcony
- Features:Double Pane Windows: Yes
Garage/Parking
- Attached Garage: No
- Garage Spaces: 1.0
- Parking Features: Garage Door Opener, Electric Gate
- General Property Info:Garage Desc: Attached
- Features:Auto Garage Door: Yes
Utilities
- Water Source: Public
- Cooling: Central A/C
- Cooling Y N: Yes
- Heating: Forced Air, Propane
- Heating Yn: Yes
- Sewer: Public Sewer
- Utilities: Propane
Condo/Co-op/Association
- Amenities: Gated
- Association: Milbank Ridge
- Association: Yes
Association/Amenities
- Features:Gated Association: Yes
Fee Information
- Association Fee Includes: Trash, Snow Removal, Grounds Care
Schools
- Elementary School: Julian Curtiss
- Middle Or Junior School: Central
Lot Info
- Zoning: R-6
- Parcel #: 057 01 3156/S
Tax Info
- Tax Annual Amount: 10087.0
Ownership History
Purchase Details
Home Financials for this Owner
Home Financials are based on the most recent Mortgage that was taken out on this home.Purchase Details
Purchase Details
Purchase Details
Home Financials for this Owner
Home Financials are based on the most recent Mortgage that was taken out on this home.Purchase Details
Home Financials for this Owner
Home Financials are based on the most recent Mortgage that was taken out on this home.Purchase Details
Similar Homes in the area
Home Values in the Area
Average Home Value in this Area
Purchase History
| Date | Type | Sale Price | Title Company |
|---|---|---|---|
| Warranty Deed | $1,855,000 | None Available | |
| Warranty Deed | $1,855,000 | None Available | |
| Quit Claim Deed | -- | None Available | |
| Quit Claim Deed | -- | None Available | |
| Quit Claim Deed | -- | -- | |
| Quit Claim Deed | -- | -- | |
| Quit Claim Deed | -- | -- | |
| Quit Claim Deed | -- | -- | |
| Warranty Deed | $1,145,000 | -- | |
| Quit Claim Deed | -- | -- | |
| Quit Claim Deed | -- | -- | |
| Warranty Deed | $1,385,000 | -- | |
| Warranty Deed | $1,385,000 | -- |
Mortgage History
| Date | Status | Loan Amount | Loan Type |
|---|---|---|---|
| Previous Owner | $1,147,500 | Stand Alone Refi Refinance Of Original Loan | |
| Previous Owner | $800,000 | No Value Available | |
| Previous Owner | $225,000 | No Value Available |
Property History
| Date | Event | Price | Change | Sq Ft Price |
|---|---|---|---|---|
| 09/27/2024 09/27/24 | Sold | $1,855,000 | +9.2% | $747 / Sq Ft |
| 09/19/2024 09/19/24 | Pending | -- | -- | -- |
| 09/05/2024 09/05/24 | For Sale | $1,699,000 | +33.3% | $685 / Sq Ft |
| 08/21/2019 08/21/19 | Sold | $1,275,000 | -1.8% | $514 / Sq Ft |
| 07/26/2019 07/26/19 | Pending | -- | -- | -- |
| 05/01/2019 05/01/19 | For Sale | $1,299,000 | -3.7% | $523 / Sq Ft |
| 04/21/2015 04/21/15 | Sold | $1,349,000 | 0.0% | $544 / Sq Ft |
| 03/25/2015 03/25/15 | Pending | -- | -- | -- |
| 02/25/2015 02/25/15 | For Sale | $1,349,000 | -- | $544 / Sq Ft |
Tax History Compared to Growth
Tax History
| Year | Tax Paid | Tax Assessment Tax Assessment Total Assessment is a certain percentage of the fair market value that is determined by local assessors to be the total taxable value of land and additions on the property. | Land | Improvement |
|---|---|---|---|---|
| 2025 | $10,863 | $878,920 | $0 | $878,920 |
| 2024 | $10,087 | $845,110 | $0 | $845,110 |
| 2023 | $9,834 | $845,110 | $0 | $845,110 |
| 2022 | $9,744 | $845,110 | $0 | $845,110 |
| 2021 | $9,939 | $825,510 | $0 | $825,510 |
| 2020 | $9,923 | $825,510 | $0 | $825,510 |
| 2019 | $10,022 | $825,510 | $0 | $825,510 |
| 2018 | $10,212 | $825,510 | $0 | $825,510 |
| 2017 | $9,922 | $825,510 | $0 | $825,510 |
| 2016 | $9,765 | $825,510 | $0 | $825,510 |
| 2015 | $9,605 | $805,420 | $0 | $805,420 |
| 2014 | $9,363 | $805,420 | $0 | $805,420 |
Agents Affiliated with this Home
-
Casey Lange
C
Seller's Agent in 2024
Casey Lange
Compass Connecticut, LLC
(203) 249-0900
1 in this area
142 Total Sales
-
Lisa Stugart

Buyer's Agent in 2024
Lisa Stugart
Brown Harris Stevens CT, LLC
(203) 356-5486
6 in this area
41 Total Sales
-
Diane Dutcher

Seller's Agent in 2019
Diane Dutcher
BHHS New England Properties
(203) 249-2491
2 in this area
11 Total Sales
-
S
Buyer's Agent in 2019
Suzette Kraus
William Raveis Real Estate
-
R
Seller's Agent in 2015
Rick Loh
Houlihan Lawrence
Map
Source: Greenwich Association of REALTORS®
MLS Number: 121354
APN: GREE-000001-000000-003156-S000000
- 148 E Elm St Unit 1&2
- 148 E Elm St Unit 2
- 148 E Elm St Unit 1
- 92 Orchard Dr
- 151 E Elm St
- 57 Locust St Unit A
- 57 Locust St Unit B
- 182 Milbank Ave Unit 3
- 59 Locust St Unit A
- 59 Locust St Unit B
- 101 Lewis St Unit E
- 282 Bruce Park Ave Unit 2
- 169 Mason St Unit 3F
- 21 Ridge St
- 52 Morningside Dr
- 75 Mason St
- 2 Putnam Hill Rd Unit 4D
- 56 Putnam Park
- 1 Home Place Unit B
- 1 Home Place Unit A

