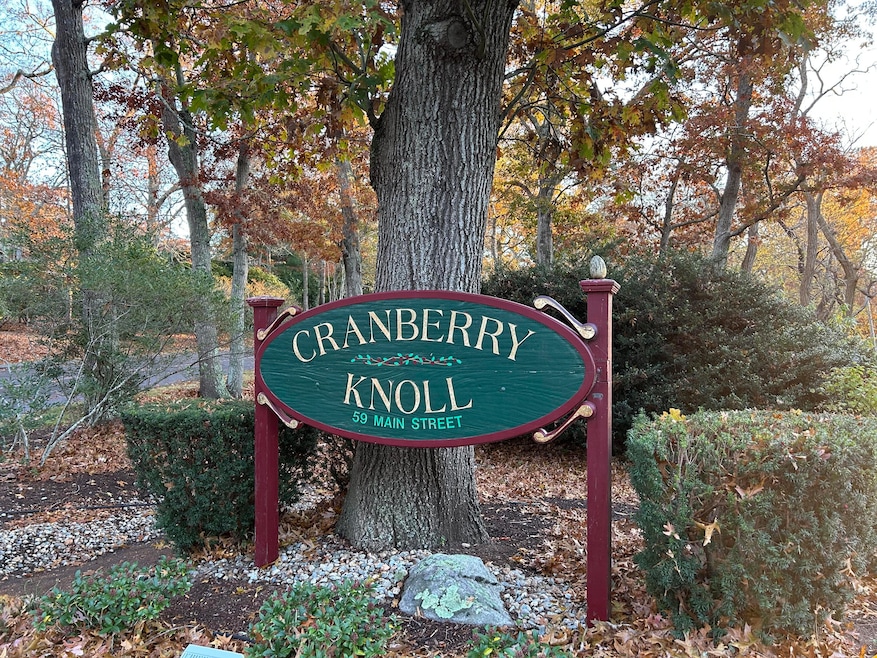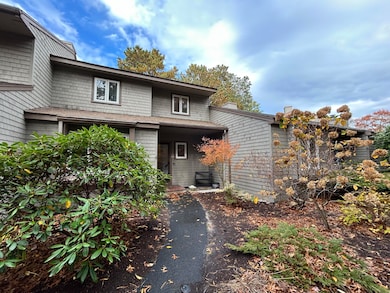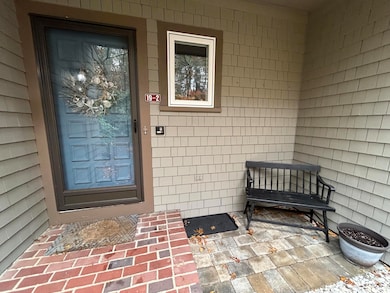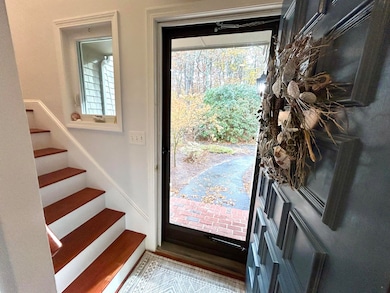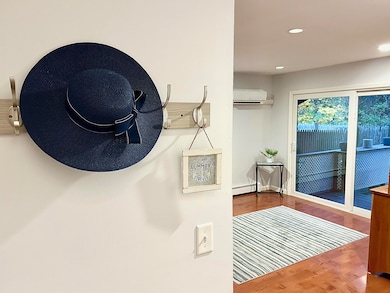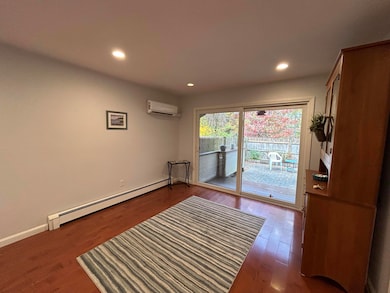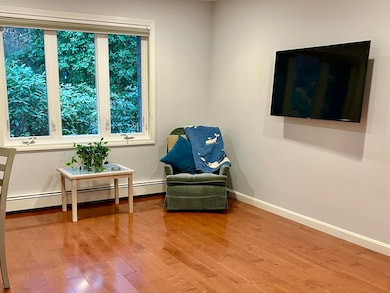59 Main St Unit 19-2 Dennis, MA 02638
Dennis Village NeighborhoodEstimated payment $3,521/month
Highlights
- Hot Property
- Clubhouse
- Community Pool
- Medical Services
- Wooded Lot
- Balcony
About This Home
Nothing to do, but move in! Tucked away on the west side of the complex, with woodland views in the front AND back of the unit, this meticulously maintained, 2 bedrm townhouse is chock full of updates & lovely finishes, including 2 full baths w/ tile-surround showers, both in sea glass tones. The front-to-back living/dining room combination is light & bright with a newer over-sized slider, along with newer windows and beautiful laminate floors throughout the house. The updated kitchen features tile floors, granite countertops, stainless appliances & styllish floor to ceiling cabinets w/ pull out drawers & room for everything! The dutch-door leads to a private, fenced-in patio with room for entertaining & gardening too. This unit features minisplits for efficient cooling & heating, as well as the baseboard heat by hot water, gas heating system. The hotwater tank was replaced, as well! Brand new over-sized washer & dryer & updated electrical in the basement storage room, as well as 430 sq ft of finished space on the lower level too-- great for home entertainment, playrm, or office. The complex features a well-maintained pool, tennis courts & mature landscaping -A Dennis gem! The unit has 1080 sq ft, and the additional 430 sq ft, captures the finished portion of the basement, as seen on the field card.
Townhouse Details
Home Type
- Townhome
Est. Annual Taxes
- $1,981
Year Built
- Built in 1973 | Remodeled
Lot Details
- Two or More Common Walls
- Fenced
- Landscaped
- Wooded Lot
HOA Fees
- $594 Monthly HOA Fees
Home Design
- Poured Concrete
- Shingle Roof
- Shingle Siding
Interior Spaces
- 1,510 Sq Ft Home
- 3-Story Property
- Built-In Features
- Washer
Kitchen
- Electric Range
- Microwave
- Dishwasher
Flooring
- Laminate
- Tile
Bedrooms and Bathrooms
- 2 Bedrooms
- Primary bedroom located on second floor
- Linen Closet
- 2 Full Bathrooms
Finished Basement
- Basement Fills Entire Space Under The House
- Interior Basement Entry
Parking
- 2 Parking Spaces
- Guest Parking
Outdoor Features
- Balcony
- Patio
Location
- Property is near place of worship
- Property is near shops
Utilities
- Cooling Available
- Hot Water Heating System
- Gas Water Heater
- Septic Tank
Listing and Financial Details
- Assessor Parcel Number VRTL 5131259
Community Details
Overview
- 122 Units
Amenities
- Medical Services
- Common Area
- Clubhouse
Recreation
- Community Pool
- Snow Removal
Map
Home Values in the Area
Average Home Value in this Area
Tax History
| Year | Tax Paid | Tax Assessment Tax Assessment Total Assessment is a certain percentage of the fair market value that is determined by local assessors to be the total taxable value of land and additions on the property. | Land | Improvement |
|---|---|---|---|---|
| 2025 | $3,897 | $900,100 | $614,900 | $285,200 |
| 2024 | $3,717 | $846,600 | $591,300 | $255,300 |
| 2023 | $3,550 | $760,200 | $543,900 | $216,300 |
| 2022 | $3,770 | $673,200 | $489,900 | $183,300 |
| 2021 | $8,789 | $645,100 | $480,300 | $164,800 |
| 2020 | $3,583 | $587,400 | $446,800 | $140,600 |
| 2019 | $2,731 | $442,700 | $303,300 | $139,400 |
| 2018 | $8,467 | $428,700 | $288,700 | $140,000 |
| 2017 | $2,637 | $428,700 | $288,700 | $140,000 |
| 2016 | $2,768 | $423,900 | $292,300 | $131,600 |
| 2015 | $2,713 | $423,900 | $292,300 | $131,600 |
| 2014 | $2,692 | $423,900 | $292,300 | $131,600 |
Property History
| Date | Event | Price | List to Sale | Price per Sq Ft | Prior Sale |
|---|---|---|---|---|---|
| 11/10/2025 11/10/25 | Price Changed | $524,999 | +0.2% | $348 / Sq Ft | |
| 11/10/2025 11/10/25 | For Sale | $524,000 | +194.4% | $347 / Sq Ft | |
| 07/20/2015 07/20/15 | Sold | $178,000 | -8.7% | $165 / Sq Ft | View Prior Sale |
| 05/19/2015 05/19/15 | Pending | -- | -- | -- | |
| 05/09/2015 05/09/15 | For Sale | $194,900 | -- | $180 / Sq Ft |
Purchase History
| Date | Type | Sale Price | Title Company |
|---|---|---|---|
| Leasehold Conv With Agreement Of Sale Fee Purchase Hawaii | $150,000 | -- |
Mortgage History
| Date | Status | Loan Amount | Loan Type |
|---|---|---|---|
| Open | $100,000 | Purchase Money Mortgage |
Source: Cape Cod & Islands Association of REALTORS®
MLS Number: 22505572
APN: DENN-000082-000000-000005
- 59 Route 6a Unit 29-4
- 268 Main St
- 6 Nimble Hill Dr
- 13 Covey Dr
- 6 Match Point
- 64 Kates Path
- 42 John Hall Cartway Unit 42
- 44 Stratford Ln
- 19 John Halls Cartpath Village Unit E
- 50 John Hall Cartway
- 50 John Hall Cartway Unit 50
- 19 John Hall Cartway Unit E
- 34 Kates Path
- 34 Kates Path Unit 34
- 15 Follins Pond Rd
- 228 Kates Path
- 17 Kates Path Unit A
- 6 Thomas Ct
- 43 Canterbury Rd
- 15 Signal Hill Dr
- 25 Embassy St
- 25 Embassy Ln
- 28 Seminole Dr
- 70 Poinsettia Dr
- 6 Lauries Ln
- 94 Country Club Dr Unit 94 Country Club Drive
- 12 Town Hall Ave
- 24 Church St Unit A
- 28 Swan Lake Rd
- 26 Lone Tree Rd Unit A
- 1272 Mary Dunn Rd
- 45 Checkerberry Ln
- 56 Center St Unit 2-3
- 576 Main St Unit 3
- 141 Division St Unit 4
- 483 Route 28
- 18 Lyndale Rd
- 5 Elwood Rd
- 110 Depot St
- 40 Bradford Rd
