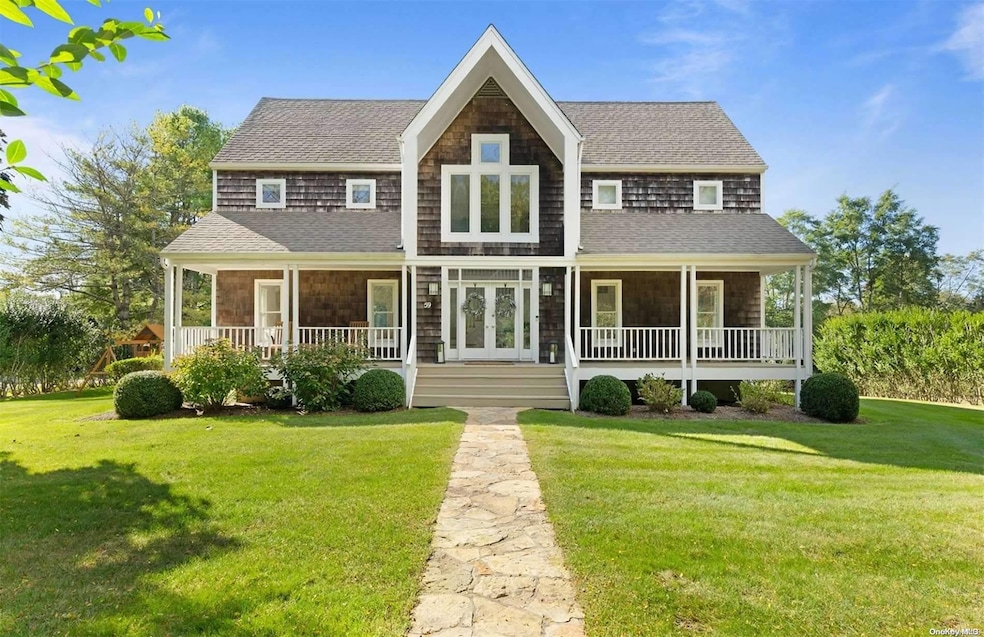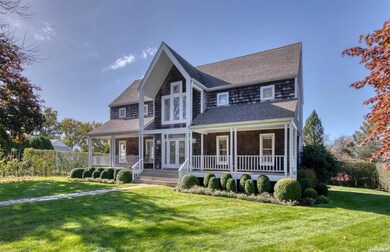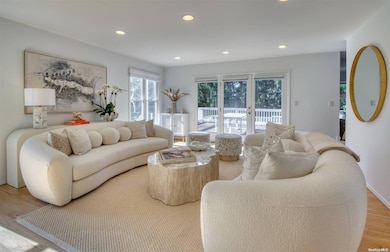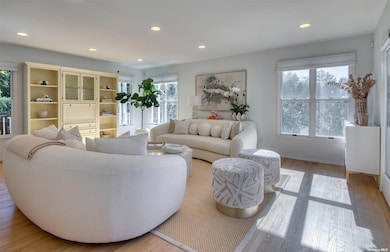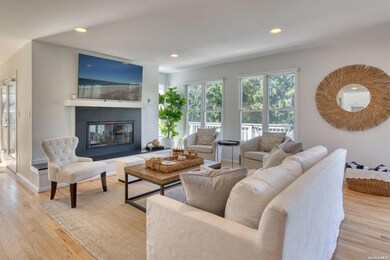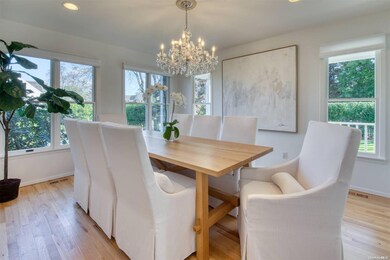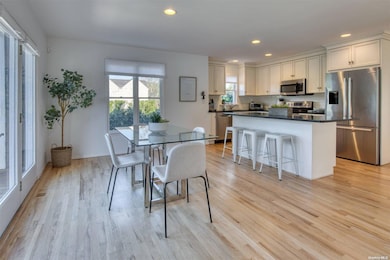59 N Captains Neck Ln Southampton, NY 11968
Highlights
- In Ground Pool
- Traditional Architecture
- 1 Fireplace
- Southampton High School Rated A
- Wood Flooring
- Furnished
About This Home
Estate-like, lush privet hedges surround this immaculate, traditional situated on a beautiful .46-acre property on a tranquil lane in Southampton Village. Stylish, light-filled rooms, include a spacious living room, a cozy den/family room with fireplace and a separate formal dining room. A recently-renovated open kitchen with new stainless steel appliances, includes a breakfast area with sliding doors leading out to the spacious deck. The home offers 4 bedrooms, 3.5 baths, including an impressive master suite. Amenities include glistening wood floors, central air-conditioning, a full basement and an attached 2 car garage. You can relax outside enjoying the spacious lawn, mature landscaping and gather around the large sun-filled deck overlooking the 20x40 heated pool, just perfect for entertaining, or just sit on the front porch and relax your summer away.
Listing Agent
Brown Harris Stevens Hamptons Brokerage Phone: 631-287-4900 License #30MA1000527 Listed on: 11/28/2022

Home Details
Home Type
- Single Family
Year Built
- Built in 2006
Lot Details
- 0.46 Acre Lot
- Front Yard Sprinklers
Parking
- Attached Garage
Home Design
- Traditional Architecture
Interior Spaces
- 2,599 Sq Ft Home
- 2-Story Property
- Furnished
- 1 Fireplace
- Formal Dining Room
- Wood Flooring
- Unfinished Basement
- Basement Fills Entire Space Under The House
Bedrooms and Bathrooms
- 4 Bedrooms
- En-Suite Primary Bedroom
Outdoor Features
- In Ground Pool
- Patio
- Porch
Schools
- Southampton High School
Utilities
- Forced Air Heating and Cooling System
- Heating System Uses Oil
- Septic Tank
Community Details
- No Pets Allowed
Listing and Financial Details
- Legal Lot and Block 29 / 2
- Assessor Parcel Number 0904-001-00-02-00-029-007
Map
Source: OneKey® MLS
MLS Number: L3445381
APN: 473605 001.000-0002-029.007
- 175 Bishops Ln
- 23 Heady Creek Ln
- 144 Corrigan St
- 1 Cameron Way
- 802 Annette Ln
- 115 Heady Creek Ln
- 63 Armande St
- 91 Howell St
- 11 Henry St
- 254 Captains Neck Ln
- 50 Hubbard Ln Unit 67
- 163 Halsey St
- 80 Hubbard Ln
- 3 Village Green Dr
- 52 Village Green Dr
- 192 Halsey St
- 119 Breese Ln
- 51 Cooper St
- 1 Seasons Ln
- 28 Dundee Ln
- 649 Hill St
- 50 Corrigan St
- 686 Hill St
- 64 S Hill St
- 48 Harvest Ln
- 393 Hill St
- 72 Bishops Ln
- 10 Henry St
- 50 Hubbard Ln Unit 117
- 50 Hubbard Ln
- 128 Halsey St
- 2 Fall Ct
- 50 Hubbard Ln Unit ID1023418P
- 26 Cooper St
- 99 Fordham Rd Unit B
- 224 Hill St
- 2 William Way
- 53 Windward Way
- 146 Coopers Farm Rd
- 140 Ox Pasture Rd
