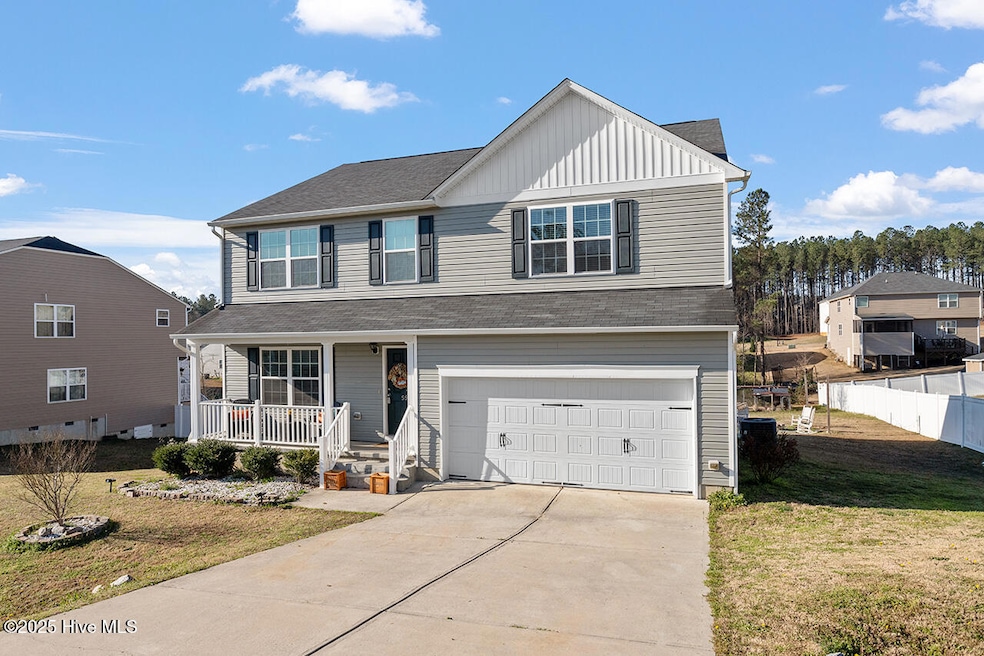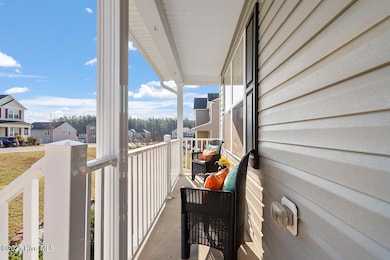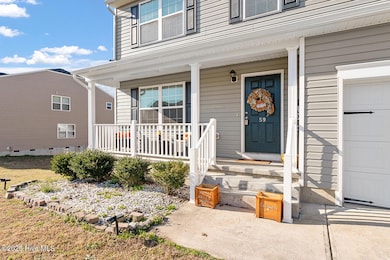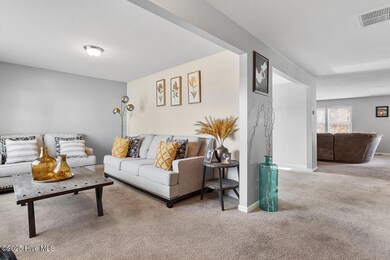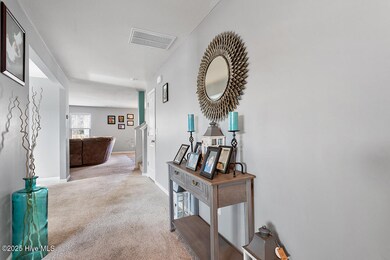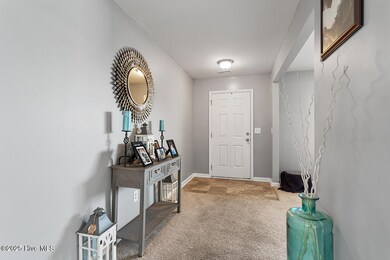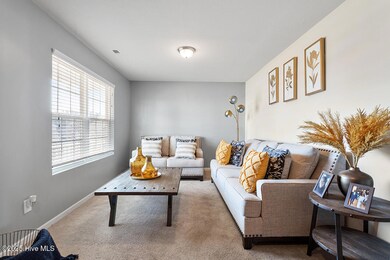
59 Nevada Ct Clayton, NC 27527
Estimated payment $2,307/month
Highlights
- Covered patio or porch
- Breakfast Area or Nook
- Vinyl Plank Flooring
- Powhatan Elementary School Rated A-
- Walk-In Closet
- Forced Air Heating and Cooling System
About This Home
List price reflects Home being sold in ''as is'' condition blank slate ready for your artistic touches and design! Disclosure-some furniture has been removed, photos were taken when home was fully furnished. Home needs TLC , Spacious 4-bedroom, 2.5-bath home offers a den/office space on the first floor, along with a formal dining room, a great room that transitions into a second dining area, a kitchen island with breakfast bar, and a roomy kitchen with a pantry. The kitchen is equipped with all-black appliances, including an electric range, range hood, dishwasher, and fridge that will convey with the property. The great room and kitchen have updated lighting, and blinds remain. On the second floor, you will find the owner's suite with a full bath featuring a tub, and separate shower, dual vanities, and generously sized closet. The laundry room is located on the second floor.
Listing Agent
Coldwell Banker Howard Perry and Walston N Raleigh License #160847 Listed on: 05/07/2025

Home Details
Home Type
- Single Family
Est. Annual Taxes
- $1,983
Year Built
- Built in 2017
Lot Details
- 0.37 Acre Lot
- Property is zoned RAG
HOA Fees
- $9 Monthly HOA Fees
Home Design
- Raised Foundation
- Shingle Roof
- Vinyl Siding
- Stick Built Home
Interior Spaces
- 2,825 Sq Ft Home
- 2-Story Property
- Family Room
- Combination Dining and Living Room
- Laundry in Hall
Kitchen
- Breakfast Area or Nook
- Stove
- <<builtInMicrowave>>
- Dishwasher
Flooring
- Carpet
- Vinyl Plank
Bedrooms and Bathrooms
- 3 Bedrooms
- Walk-In Closet
- Walk-in Shower
Parking
- 2 Car Attached Garage
- Front Facing Garage
- Driveway
Outdoor Features
- Covered patio or porch
Schools
- Powhatan Elementary School
- Riverwood Middle School
- Clayton High School
Utilities
- Forced Air Heating and Cooling System
- Heat Pump System
- On Site Septic
- Septic Tank
Community Details
- Signature Mgmt Association, Phone Number (919) 333-3567
- Maintained Community
Listing and Financial Details
- Assessor Parcel Number 17j06015h
Map
Home Values in the Area
Average Home Value in this Area
Tax History
| Year | Tax Paid | Tax Assessment Tax Assessment Total Assessment is a certain percentage of the fair market value that is determined by local assessors to be the total taxable value of land and additions on the property. | Land | Improvement |
|---|---|---|---|---|
| 2024 | $1,804 | $222,760 | $30,000 | $192,760 |
| 2023 | $1,715 | $222,760 | $30,000 | $192,760 |
| 2022 | $1,760 | $222,760 | $30,000 | $192,760 |
| 2021 | $1,760 | $222,760 | $30,000 | $192,760 |
| 2020 | $1,827 | $222,760 | $30,000 | $192,760 |
| 2019 | $1,827 | $222,760 | $30,000 | $192,760 |
| 2018 | $1,821 | $216,740 | $27,000 | $189,740 |
| 2017 | $227 | $27,000 | $27,000 | $0 |
| 2016 | $227 | $27,000 | $27,000 | $0 |
Property History
| Date | Event | Price | Change | Sq Ft Price |
|---|---|---|---|---|
| 07/16/2025 07/16/25 | Pending | -- | -- | -- |
| 05/07/2025 05/07/25 | For Sale | $385,000 | -- | $136 / Sq Ft |
Purchase History
| Date | Type | Sale Price | Title Company |
|---|---|---|---|
| Warranty Deed | $189,000 | None Available |
Mortgage History
| Date | Status | Loan Amount | Loan Type |
|---|---|---|---|
| Open | $154,972 | New Conventional | |
| Closed | $37,998 | Unknown | |
| Previous Owner | $146,200 | Commercial |
Similar Homes in Clayton, NC
Source: Hive MLS
MLS Number: 100506029
APN: 17J06015H
- 270 Cascade Knoll Dr
- 52 Summit Overlook Dr
- 150 Hanover Ct
- 108 Wilson Farm Ln
- 319 River Knoll Dr
- 81 Northcliff Ct
- 351 Riverstone Dr
- 67 Marshlane Way
- 109 Hewitt Woods Dr
- 140 Barletta Ct
- 18 Hewitt Woods Dr
- 16 Woodglen Dr
- 72 Hewitt Woods Dr
- 465 Gianna Dr
- 2377 Vinson Rd
- 24 Windchime Ct
- 119 Florentino Ct
- 45 Imperial Dr
- 295 Eason Creek Way
- 275 Eason Creek Way
- 181 Sequoia Dr
- 60 Big Horn Ln
- 106 Sequoia Dr
- 88 Meadow Loop Dr
- 1280 Powhatan Rd
- 373 Neuse Landing Dr
- 189 Windsor Green Dr
- 100 Wicklow Ct
- 128 Maple Tree Ln
- 140 Gordon Park Blvd
- 377 Hawkesburg Dr
- 205 Mohican Trail
- 146 Apple Ct
- 146 Apple Ct
- 101 Neuse Ridge Dr
- 60 Buckleigh Dr
- 256 Trillium Way
- 10588 Buffalo Rd
- 380 Topwater Dr
- 5252 Us 70 Hwy Business W
