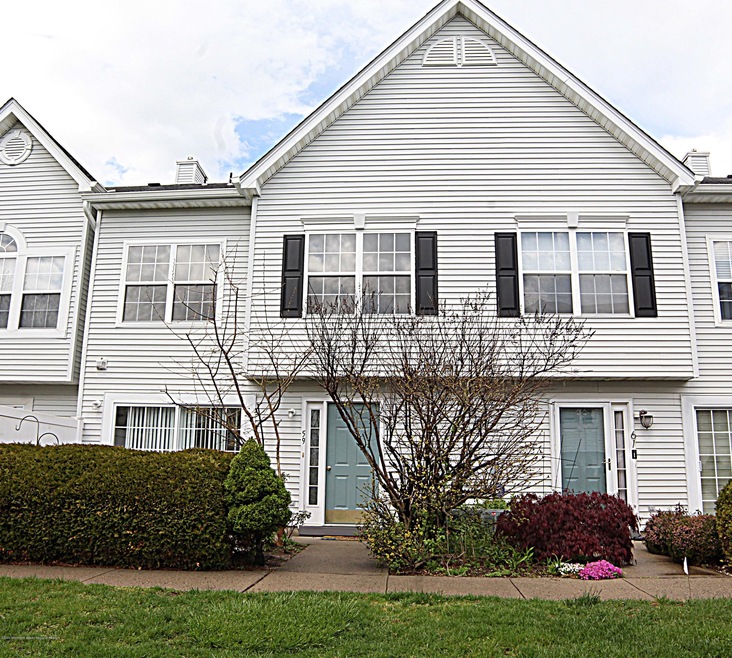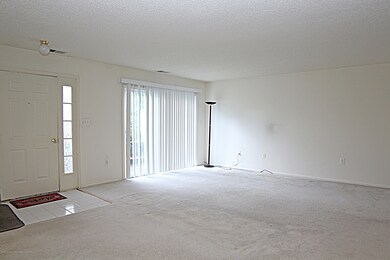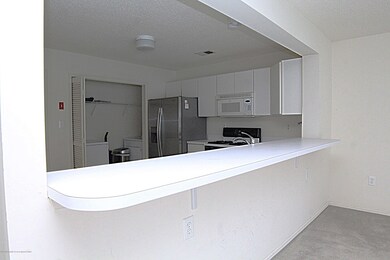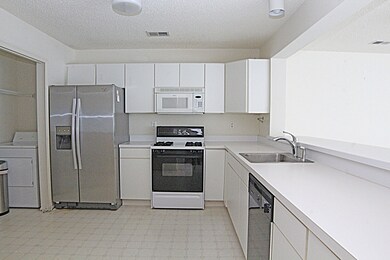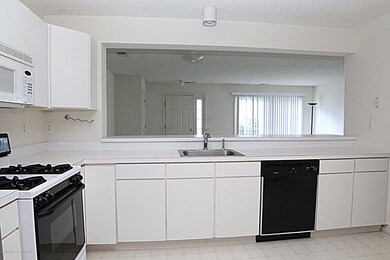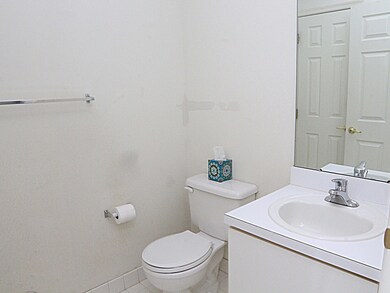
59 Phoenix Ct Tinton Falls, NJ 07712
Tinton Falls NeighborhoodHighlights
- Loft
- Tennis Courts
- Eat-In Kitchen
- Monmouth Regional High School Rated A-
- Skylights
- Tray Ceiling
About This Home
As of May 2025Yes...Everything is Original--But Look at it This Way...You Can Transform this Place into a Spectacular Home! Creativity + Empty Canvas = a Home to be Proud Of! It's the Most Popular Model in Park Place II because of its Open Flow Floor-Plan. Add Wood Floors to the Large Living/Dining Room Combo, Toss some Granite on the Countertops--that Huge Pub Height Breakfast Bar will Impress your Guests when Entertaining! The Master Suite is Huge w/Vaulted Ceiling & 2 Separate Closets. The Master Bathroom Needs a Facelift--But Oh! That Soaking Tub! Large Second Bedroom w/Walk-In Closet. Full Bathroom w/Tub. Third Floor Loft w/Sky Lights Could Be an Office or Home Gym! Lots of Storage Space! South Facing Location. Friendly Neighborhood! Fiscally Sound Association! Convenient to All Arteries of Commute
Last Agent to Sell the Property
Theresa Trentacosta
RE/MAX Central Listed on: 05/22/2020
Townhouse Details
Home Type
- Townhome
Est. Annual Taxes
- $5,125
Year Built
- Built in 1998
Lot Details
- 871 Sq Ft Lot
- Landscaped
HOA Fees
- $217 Monthly HOA Fees
Home Design
- Slab Foundation
- Asphalt Rolled Roof
- Vinyl Siding
Interior Spaces
- 1,652 Sq Ft Home
- 3-Story Property
- Tray Ceiling
- Ceiling Fan
- Skylights
- Light Fixtures
- Sliding Doors
- Living Room
- Loft
Kitchen
- Eat-In Kitchen
- Stove
- <<microwave>>
- Dishwasher
Flooring
- Wall to Wall Carpet
- Linoleum
- Laminate
- Ceramic Tile
Bedrooms and Bathrooms
- 2 Bedrooms
- Primary bedroom located on second floor
- Walk-In Closet
- Primary Bathroom is a Full Bathroom
- Dual Vanity Sinks in Primary Bathroom
- Primary Bathroom Bathtub Only
- Primary Bathroom includes a Walk-In Shower
Laundry
- Dryer
- Washer
Parking
- 1 Parking Space
- No Garage
- Assigned Parking
Outdoor Features
- Patio
Schools
- Tinton Falls Middle School
Utilities
- Forced Air Heating and Cooling System
- Heating System Uses Natural Gas
- Natural Gas Water Heater
Listing and Financial Details
- Assessor Parcel Number 49-00124-51-00157
Community Details
Overview
- Association fees include trash, common area, exterior maint, fire/liab, mgmt fees, snow removal
- 8 Units
- Park Place Ii Subdivision, Bradford Floorplan
- On-Site Maintenance
Recreation
- Tennis Courts
- Community Playground
- Snow Removal
Pet Policy
- Dogs and Cats Allowed
Additional Features
- Common Area
- Resident Manager or Management On Site
Ownership History
Purchase Details
Home Financials for this Owner
Home Financials are based on the most recent Mortgage that was taken out on this home.Purchase Details
Home Financials for this Owner
Home Financials are based on the most recent Mortgage that was taken out on this home.Purchase Details
Home Financials for this Owner
Home Financials are based on the most recent Mortgage that was taken out on this home.Purchase Details
Home Financials for this Owner
Home Financials are based on the most recent Mortgage that was taken out on this home.Similar Homes in the area
Home Values in the Area
Average Home Value in this Area
Purchase History
| Date | Type | Sale Price | Title Company |
|---|---|---|---|
| Deed | $495,000 | Trident Abstract Title | |
| Deed | $495,000 | Trident Abstract Title | |
| Deed | $445,000 | Coastal Title | |
| Deed | $265,000 | Foundation Title Llc | |
| Deed | $265,000 | Foundation Title | |
| Deed | $128,740 | -- |
Mortgage History
| Date | Status | Loan Amount | Loan Type |
|---|---|---|---|
| Previous Owner | $422,750 | New Conventional | |
| Previous Owner | $212,000 | New Conventional | |
| Previous Owner | $151,000 | Unknown | |
| Previous Owner | $109,350 | No Value Available |
Property History
| Date | Event | Price | Change | Sq Ft Price |
|---|---|---|---|---|
| 05/15/2025 05/15/25 | Sold | $495,000 | +2.1% | $300 / Sq Ft |
| 04/04/2025 04/04/25 | Pending | -- | -- | -- |
| 03/28/2025 03/28/25 | For Sale | $485,000 | +9.0% | $294 / Sq Ft |
| 09/06/2024 09/06/24 | Sold | $445,000 | 0.0% | $269 / Sq Ft |
| 07/31/2024 07/31/24 | Pending | -- | -- | -- |
| 07/23/2024 07/23/24 | Price Changed | $445,000 | -2.2% | $269 / Sq Ft |
| 07/02/2024 07/02/24 | For Sale | $455,000 | 0.0% | $275 / Sq Ft |
| 06/20/2024 06/20/24 | Pending | -- | -- | -- |
| 06/05/2024 06/05/24 | For Sale | $455,000 | 0.0% | $275 / Sq Ft |
| 08/21/2023 08/21/23 | Rented | $39,600 | +1100.0% | -- |
| 07/03/2023 07/03/23 | Under Contract | -- | -- | -- |
| 06/02/2023 06/02/23 | For Rent | $3,300 | 0.0% | -- |
| 08/17/2020 08/17/20 | Sold | $265,000 | -5.3% | $160 / Sq Ft |
| 06/22/2020 06/22/20 | Pending | -- | -- | -- |
| 05/22/2020 05/22/20 | For Sale | $279,900 | 0.0% | $169 / Sq Ft |
| 05/14/2020 05/14/20 | Pending | -- | -- | -- |
| 05/02/2020 05/02/20 | For Sale | $279,900 | -- | $169 / Sq Ft |
Tax History Compared to Growth
Tax History
| Year | Tax Paid | Tax Assessment Tax Assessment Total Assessment is a certain percentage of the fair market value that is determined by local assessors to be the total taxable value of land and additions on the property. | Land | Improvement |
|---|---|---|---|---|
| 2024 | $6,038 | $424,300 | $207,200 | $217,100 |
| 2023 | $6,038 | $395,700 | $190,000 | $205,700 |
| 2022 | $5,140 | $305,900 | $110,000 | $195,900 |
| 2021 | $5,125 | $266,900 | $105,000 | $161,900 |
| 2020 | $5,253 | $263,300 | $105,000 | $158,300 |
| 2019 | $5,125 | $257,300 | $100,000 | $157,300 |
| 2018 | $5,033 | $251,900 | $100,000 | $151,900 |
| 2017 | $5,002 | $244,100 | $95,000 | $149,100 |
| 2016 | $4,972 | $237,200 | $90,000 | $147,200 |
| 2015 | $4,759 | $229,900 | $90,000 | $139,900 |
| 2014 | $4,824 | $222,900 | $70,000 | $152,900 |
Agents Affiliated with this Home
-
Tristan Pillari
T
Seller's Agent in 2025
Tristan Pillari
Keller Williams Realty East Monmouth
(732) 768-9558
1 in this area
8 Total Sales
-
David Wilson

Buyer's Agent in 2025
David Wilson
Weichert Realtors
(732) 865-5229
2 in this area
28 Total Sales
-
Heddy Pierson

Seller's Agent in 2024
Heddy Pierson
Burke&Manna Real Estate Agency
(917) 685-0720
10 in this area
49 Total Sales
-
Kerly Kircher
K
Buyer's Agent in 2024
Kerly Kircher
Keller Williams Realty West Monmouth
(609) 235-5058
2 in this area
5 Total Sales
-
T
Seller's Agent in 2020
Theresa Trentacosta
RE/MAX
Map
Source: MOREMLS (Monmouth Ocean Regional REALTORS®)
MLS Number: 22013768
APN: 49-00124-51-00157
- 70 Madison Ct
- 22 Richmond Ct
- 4 Richmond Ct
- 6 Madison Ct Unit 92
- 105 Des Moines Ct
- 2 Michael Dr
- 65 Colonial Dr
- 44 Sacramento Way
- 9 Olivia Dr
- 169 Cannonball Dr
- 79 Diane Dr
- 1 Denise Ct
- 7 Taylors Run
- 1404 W Park Ave
- 124 Cannonball Dr
- 908 Green Grove Rd
- 32 Frontier Way Unit 23
- 1218 W Park Ave
- 17 Canidae Ct Unit 9
- 20 Pal Dr
