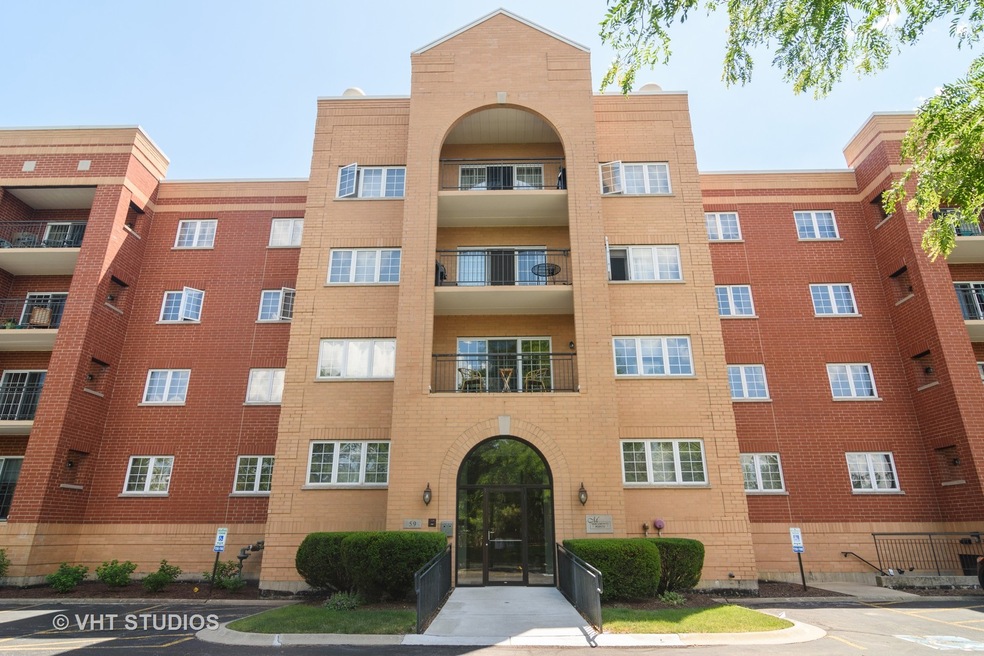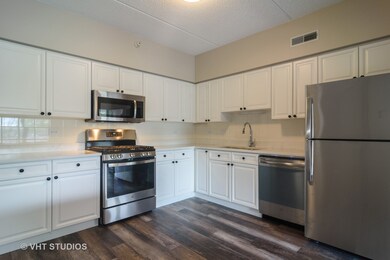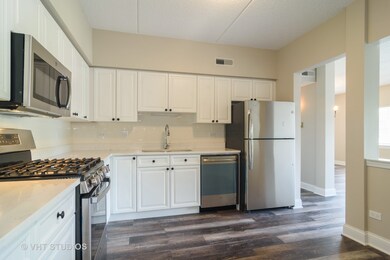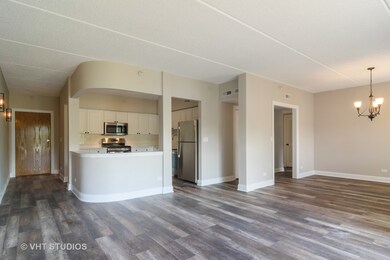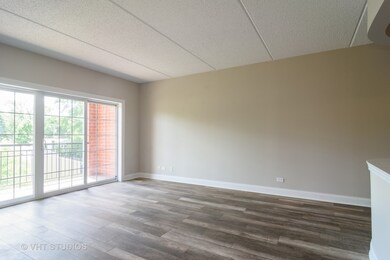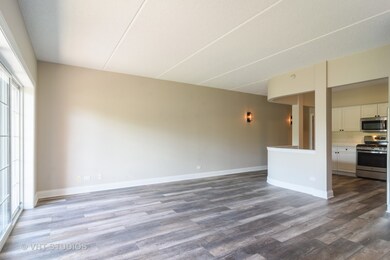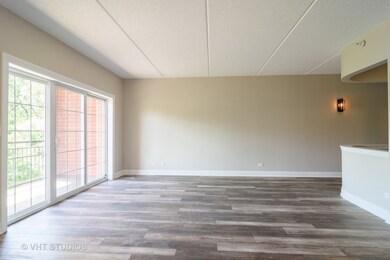
59 S Hale St Unit 203 Palatine, IL 60067
Downtown Palatine NeighborhoodHighlights
- End Unit
- Balcony
- Walk-In Closet
- Plum Grove Jr High School Rated A-
- Attached Garage
- Breakfast Bar
About This Home
As of August 2020This condo has the WOW FACTOR that buyers will love. End unit has been completely updated from top to bottom in 2020. Open concept floor plan with new white kitchen cabinets, quartzite counter tops, stainless steel appliances, washer and dryer and all new lighting throughout. Both bathrooms have been redone including new plumbing. New laminate floors and carpeting in both bedrooms. Balcony faces south and light drenched all day long. One parking spot and storage unit. Close proximity to downtown Palatine shopping and restaurants.
Last Agent to Sell the Property
Baird & Warner License #475127701 Listed on: 06/26/2020

Property Details
Home Type
- Condominium
Est. Annual Taxes
- $6,206
Year Built | Renovated
- 1997 | 2020
Lot Details
- End Unit
- Southern Exposure
HOA Fees
- $379 per month
Parking
- Attached Garage
- Garage Transmitter
- Garage Door Opener
- Driveway
- Parking Included in Price
- Garage Is Owned
Home Design
- Brick Exterior Construction
Kitchen
- Breakfast Bar
- Oven or Range
- <<microwave>>
- Dishwasher
Bedrooms and Bathrooms
- Walk-In Closet
- Primary Bathroom is a Full Bathroom
- Separate Shower
Laundry
- Dryer
- Washer
Home Security
Utilities
- Forced Air Heating and Cooling System
- Heating System Uses Gas
- Lake Michigan Water
Additional Features
- Laminate Flooring
- Balcony
Listing and Financial Details
- Senior Tax Exemptions
- Homeowner Tax Exemptions
Community Details
Pet Policy
- Pets Allowed
Additional Features
- Common Area
- Storm Screens
Ownership History
Purchase Details
Home Financials for this Owner
Home Financials are based on the most recent Mortgage that was taken out on this home.Purchase Details
Home Financials for this Owner
Home Financials are based on the most recent Mortgage that was taken out on this home.Purchase Details
Home Financials for this Owner
Home Financials are based on the most recent Mortgage that was taken out on this home.Similar Homes in Palatine, IL
Home Values in the Area
Average Home Value in this Area
Purchase History
| Date | Type | Sale Price | Title Company |
|---|---|---|---|
| Warranty Deed | $218,000 | Baird & Warner Ttl Svcs Inc | |
| Trustee Deed | $160,000 | Chicago Title Insurance Co | |
| Joint Tenancy Deed | $162,000 | -- |
Mortgage History
| Date | Status | Loan Amount | Loan Type |
|---|---|---|---|
| Previous Owner | $163,500 | New Conventional | |
| Previous Owner | $78,024 | Unknown | |
| Previous Owner | $85,000 | No Value Available | |
| Previous Owner | $129,600 | No Value Available |
Property History
| Date | Event | Price | Change | Sq Ft Price |
|---|---|---|---|---|
| 07/12/2025 07/12/25 | For Sale | $299,900 | +37.6% | $207 / Sq Ft |
| 08/12/2020 08/12/20 | Sold | $218,000 | -7.2% | $150 / Sq Ft |
| 07/13/2020 07/13/20 | Pending | -- | -- | -- |
| 06/26/2020 06/26/20 | For Sale | $235,000 | -- | $162 / Sq Ft |
Tax History Compared to Growth
Tax History
| Year | Tax Paid | Tax Assessment Tax Assessment Total Assessment is a certain percentage of the fair market value that is determined by local assessors to be the total taxable value of land and additions on the property. | Land | Improvement |
|---|---|---|---|---|
| 2024 | $6,206 | $20,964 | $237 | $20,727 |
| 2023 | $6,004 | $20,964 | $237 | $20,727 |
| 2022 | $6,004 | $20,964 | $237 | $20,727 |
| 2021 | $5,522 | $17,002 | $138 | $16,864 |
| 2020 | $3,653 | $17,002 | $138 | $16,864 |
| 2019 | $3,656 | $18,920 | $138 | $18,782 |
| 2018 | $3,549 | $17,604 | $128 | $17,476 |
| 2017 | $3,515 | $17,604 | $128 | $17,476 |
| 2016 | $3,778 | $17,604 | $128 | $17,476 |
| 2015 | $3,536 | $16,004 | $118 | $15,886 |
| 2014 | $3,521 | $16,004 | $118 | $15,886 |
| 2013 | $3,400 | $16,004 | $118 | $15,886 |
Agents Affiliated with this Home
-
Hilda Jones

Seller's Agent in 2025
Hilda Jones
Baird Warner
(847) 987-7089
2 in this area
360 Total Sales
-
Jennifer Jones

Seller Co-Listing Agent in 2025
Jennifer Jones
Baird Warner
(224) 622-3237
101 Total Sales
-
Denise Curry

Seller's Agent in 2020
Denise Curry
Baird Warner
(708) 502-0008
14 in this area
140 Total Sales
-
Crystal DiDomenico

Seller Co-Listing Agent in 2020
Crystal DiDomenico
@ Properties
(847) 207-4618
2 in this area
53 Total Sales
-
Sheri Jonas

Buyer Co-Listing Agent in 2020
Sheri Jonas
Baird Warner
(847) 924-8773
2 in this area
40 Total Sales
Map
Source: Midwest Real Estate Data (MRED)
MLS Number: MRD10740470
APN: 02-23-100-049-1012
- 59 S Hale St Unit 402
- 111 E Palatine Rd
- 115 S Hale St
- 219 E Parallel St
- 2 E Slade St
- 4 E Slade St
- 50 N Plum Grove Rd Unit 202E
- 50 N Plum Grove Rd Unit 703E
- 50 N Plum Grove Rd Unit 502E
- 50 N Plum Grove Rd Unit 510E
- 235 E Palatine Rd Unit 2B
- 104 N Plum Grove Rd Unit 203
- 87 W Station St
- 154 N Fremont St
- 169 S Greeley St
- 50 S Greeley St Unit 314
- 315 Johnson St
- 114 S Linden Ave
- 161 N Schubert St
- 237 N Brockway St
