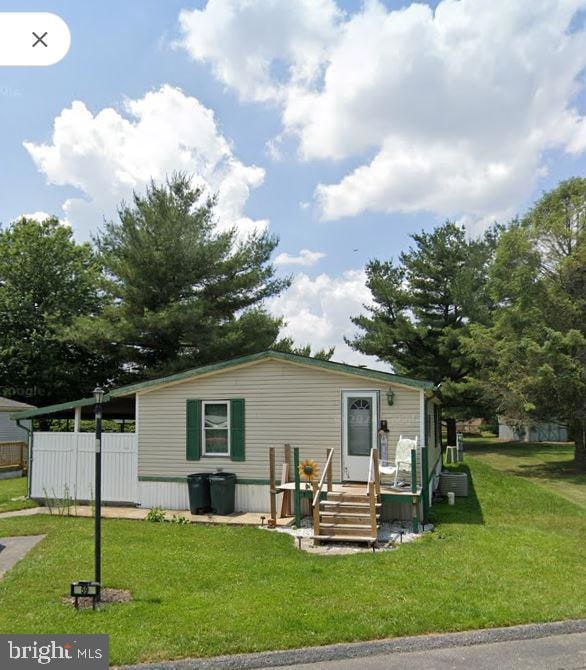
Highlights
- Deck
- Rambler Architecture
- Storm Windows
- Dallastown Area Senior High School Rated A-
- Porch
- Community Playground
About This Home
As of April 2025Welcome to this spacious 3-bedroom, 2-bathroom home located in the desirable Mill Creek Estates community in Dallastown Schools! Featuring an open-concept living area, a large kitchen with ample cabinetry, and a comfortable master suite with an en-suite bath and walk in closet. Enjoy the convenience of two additional bedrooms—perfect for guests, a home office, or family space.
This home is ready for your finishing touches, all the majors items have been done for you---newer furnace and A/C, water heater, underbelly, updated floor in hall bath.
Nestled in a peaceful setting, this home offers plenty of natural light, a private yard, a huge covered patio on the side, a shed, nice sized rear yard, and a welcoming front porch. Located close to shopping, dining, and major roadways, this home combines comfort and convenience in a fantastic neighborhood.
Last Agent to Sell the Property
Real of Pennsylvania License #RS300303 Listed on: 02/28/2025
Property Details
Home Type
- Manufactured Home
Est. Annual Taxes
- $736
Year Built
- Built in 1987
HOA Fees
- $665 Monthly HOA Fees
Home Design
- Rambler Architecture
- Shingle Roof
- Asphalt Roof
- Aluminum Siding
- Vinyl Siding
Interior Spaces
- 1,023 Sq Ft Home
- Property has 1 Level
- Insulated Windows
- Combination Dining and Living Room
Bedrooms and Bathrooms
- 3 Main Level Bedrooms
- 2 Full Bathrooms
Laundry
- Dryer
- Washer
Home Security
- Storm Windows
- Storm Doors
- Fire and Smoke Detector
Parking
- On-Street Parking
- Off-Street Parking
Outdoor Features
- Deck
- Porch
Utilities
- Forced Air Heating and Cooling System
- Electric Water Heater
Additional Features
- Level Lot
- Manufactured Home
Listing and Financial Details
- Assessor Parcel Number 54-000-IJ-0050-E0-M0014
Community Details
Overview
- Association fees include water, sewer, trash
- Mill Creek Estates Subdivision
Recreation
- Community Playground
Similar Homes in York, PA
Home Values in the Area
Average Home Value in this Area
Property History
| Date | Event | Price | Change | Sq Ft Price |
|---|---|---|---|---|
| 07/07/2025 07/07/25 | Price Changed | $94,900 | -5.0% | $93 / Sq Ft |
| 06/09/2025 06/09/25 | Price Changed | $99,900 | -4.9% | $98 / Sq Ft |
| 05/30/2025 05/30/25 | For Sale | $105,000 | +250.0% | $103 / Sq Ft |
| 04/02/2025 04/02/25 | Sold | $30,000 | -39.9% | $29 / Sq Ft |
| 03/20/2025 03/20/25 | Pending | -- | -- | -- |
| 02/28/2025 02/28/25 | For Sale | $49,900 | +99.6% | $49 / Sq Ft |
| 10/04/2013 10/04/13 | Sold | $25,000 | -16.4% | $24 / Sq Ft |
| 09/10/2013 09/10/13 | Pending | -- | -- | -- |
| 08/20/2013 08/20/13 | For Sale | $29,900 | -- | $29 / Sq Ft |
Tax History Compared to Growth
Tax History
| Year | Tax Paid | Tax Assessment Tax Assessment Total Assessment is a certain percentage of the fair market value that is determined by local assessors to be the total taxable value of land and additions on the property. | Land | Improvement |
|---|---|---|---|---|
| 2025 | $747 | $21,760 | $0 | $21,760 |
| 2024 | $736 | $21,760 | $0 | $21,760 |
| 2023 | $736 | $21,760 | $0 | $21,760 |
| 2022 | $712 | $21,760 | $0 | $21,760 |
| 2021 | $678 | $21,760 | $0 | $21,760 |
| 2020 | $678 | $21,760 | $0 | $21,760 |
| 2019 | $676 | $21,760 | $0 | $21,760 |
| 2018 | $672 | $21,760 | $0 | $21,760 |
| 2017 | $645 | $21,760 | $0 | $21,760 |
| 2016 | $0 | $21,760 | $0 | $21,760 |
| 2015 | -- | $21,760 | $0 | $21,760 |
| 2014 | -- | $21,760 | $0 | $21,760 |
Agents Affiliated with this Home
-
Barb Snyder
B
Seller's Agent in 2025
Barb Snyder
Keller Williams Keystone Realty
(717) 757-2717
2 Total Sales
-
Emillie Albrecht

Seller's Agent in 2025
Emillie Albrecht
Real of Pennsylvania
(410) 218-3157
352 Total Sales
-
Jeff Cleaver

Seller's Agent in 2013
Jeff Cleaver
Berkshire Hathaway HomeServices Homesale Realty
(717) 324-3989
145 Total Sales
Map
Source: Bright MLS
MLS Number: PAYK2076614
APN: 54-000-IJ-0050.E0-M0014
- 747 Laura Ln
- 40 Shawna Ave
- 715 Laura Ln
- 2720 Foxshire Dr Unit 110
- 2764 Hunters Crest Dr Unit 3
- 704 Goddard Dr
- 2999 Legacy Ln
- 2611 Woodspring Dr
- 2600 Alperton Dr Unit WOODFORD
- 2600 Alperton Dr Unit HARRISON
- 2600 Alperton Dr Unit DEVONSHIRE
- 2600 Alperton Dr Unit SAVANNAH
- 2600 Alperton Dr Unit HAWTHORNE
- 2600 Alperton Dr Unit LACHLAN
- 2600 Alperton Dr Unit COVINGTON
- Lot 4 St. Michaels Chestnut Hill Rd
- 600 Chestnut Hill Rd
- Lot 5 St. Michaels Chestnut Hill Rd
- Lot 4 Berkeley Chestnut Hill Rd
- Lot 5 Berkeley Model Chestnut Hill Rd
