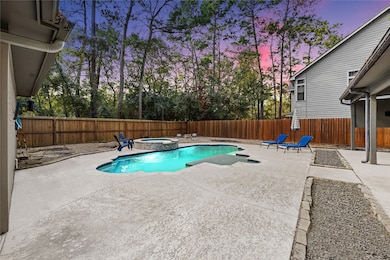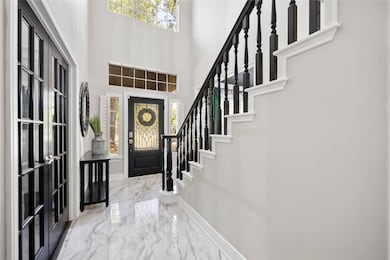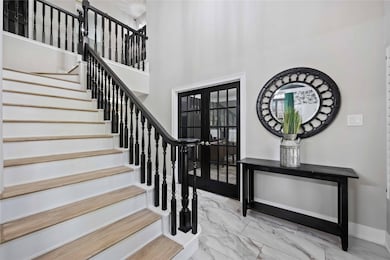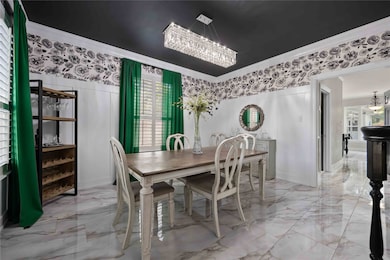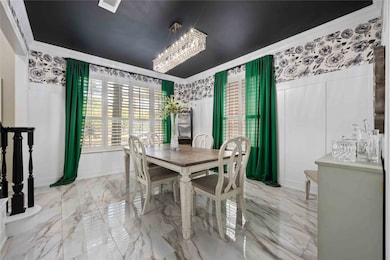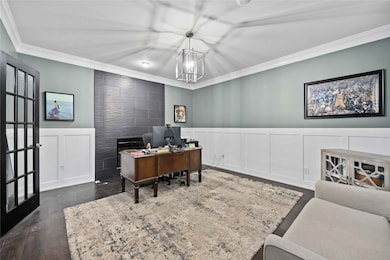59 W Misty Morning Trace Spring, TX 77381
Panther Creek NeighborhoodEstimated payment $5,268/month
Highlights
- Golf Course Community
- Heated In Ground Pool
- Adjacent to Greenbelt
- Ride Elementary School Rated A
- Deck
- Traditional Architecture
About This Home
Experience timeless elegance in this beautifully renovated 4-bed, 3.5-bath home nestled in the heart of The Woodlands. Step inside to soaring ceilings, abundant natural light, and designer finishes throughout. The open-concept layout flows seamlessly from the inviting living area to a chef’s kitchen showcasing stainless steel appliances, sleek quartz countertops, and a spacious island—perfect for everyday living and entertaining. The luxurious primary suite offers a serene retreat with a spa-inspired bath, dual vanities, and a walk-in closet. Upstairs, generous bedrooms and a versatile game room provide comfort and flexibility for family or guests. Outside, the expansive backyard oasis features a sparkling pool, covered patio, and ample space for gatherings or quiet relaxation. Ideally located near top-rated schools, scenic parks, and miles of trails, this home effortlessly combines style, comfort, and sophistication in one of The Woodlands’ most desirable communities.
Open House Schedule
-
Saturday, November 15, 202512:00 to 2:00 pm11/15/2025 12:00:00 PM +00:0011/15/2025 2:00:00 PM +00:00Add to Calendar
Home Details
Home Type
- Single Family
Est. Annual Taxes
- $12,625
Year Built
- Built in 1989
Lot Details
- 10,193 Sq Ft Lot
- Adjacent to Greenbelt
- South Facing Home
- Back Yard Fenced
- Sprinkler System
Parking
- 2 Car Detached Garage
- Workshop in Garage
- Garage Door Opener
Home Design
- Traditional Architecture
- Brick Exterior Construction
- Slab Foundation
- Composition Roof
- Cement Siding
Interior Spaces
- 3,088 Sq Ft Home
- 2-Story Property
- High Ceiling
- Ceiling Fan
- 2 Fireplaces
- Gas Fireplace
- Window Treatments
- Family Room
- Living Room
- Breakfast Room
- Dining Room
- Home Office
- Game Room
- Utility Room
- Washer and Gas Dryer Hookup
Kitchen
- Double Oven
- Gas Oven
- Gas Range
- Microwave
- Dishwasher
- Kitchen Island
- Disposal
Flooring
- Wood
- Carpet
- Tile
Bedrooms and Bathrooms
- 4 Bedrooms
- Double Vanity
- Hydromassage or Jetted Bathtub
- Separate Shower
Home Security
- Security System Owned
- Fire and Smoke Detector
Eco-Friendly Details
- Energy-Efficient Windows with Low Emissivity
- Energy-Efficient Exposure or Shade
- Energy-Efficient Insulation
- Energy-Efficient Thermostat
Pool
- Heated In Ground Pool
- Gunite Pool
- Spa
Outdoor Features
- Deck
- Covered Patio or Porch
Schools
- Sally Ride Elementary School
- Knox Junior High School
- The Woodlands College Park High School
Utilities
- Central Heating and Cooling System
- Heating System Uses Gas
- Programmable Thermostat
- Tankless Water Heater
Community Details
Overview
- Wdlnds Village Panther Ck 31 Subdivision
Recreation
- Golf Course Community
- Community Pool
Map
Home Values in the Area
Average Home Value in this Area
Tax History
| Year | Tax Paid | Tax Assessment Tax Assessment Total Assessment is a certain percentage of the fair market value that is determined by local assessors to be the total taxable value of land and additions on the property. | Land | Improvement |
|---|---|---|---|---|
| 2025 | $12,625 | $861,613 | $90,000 | $771,613 |
| 2024 | $11,289 | $732,204 | $90,000 | $642,204 |
| 2023 | $11,289 | $652,510 | $90,000 | $562,510 |
| 2022 | $11,352 | $596,900 | $90,000 | $506,900 |
| 2021 | $8,877 | $432,980 | $19,570 | $413,410 |
| 2020 | $8,631 | $402,730 | $19,570 | $383,160 |
| 2019 | $8,660 | $390,680 | $19,570 | $371,110 |
| 2018 | $8,660 | $390,680 | $19,570 | $371,110 |
| 2017 | $8,036 | $355,430 | $19,570 | $335,860 |
| 2016 | $7,563 | $348,380 | $19,570 | $328,810 |
| 2015 | $7,491 | $380,780 | $19,570 | $361,210 |
| 2014 | $7,491 | $331,770 | $19,570 | $312,200 |
Property History
| Date | Event | Price | List to Sale | Price per Sq Ft | Prior Sale |
|---|---|---|---|---|---|
| 11/07/2025 11/07/25 | For Sale | $799,950 | +52.4% | $259 / Sq Ft | |
| 05/19/2021 05/19/21 | Sold | -- | -- | -- | View Prior Sale |
| 04/19/2021 04/19/21 | Pending | -- | -- | -- | |
| 03/29/2021 03/29/21 | For Sale | $525,000 | -- | $170 / Sq Ft |
Purchase History
| Date | Type | Sale Price | Title Company |
|---|---|---|---|
| Vendors Lien | -- | Chicago Title | |
| Warranty Deed | -- | Stewart Title Of Montgomery | |
| Warranty Deed | -- | Stewart Title Of Montgomery | |
| Vendors Lien | -- | Old Republic Title |
Mortgage History
| Date | Status | Loan Amount | Loan Type |
|---|---|---|---|
| Open | $498,750 | VA | |
| Previous Owner | $369,814 | VA | |
| Previous Owner | $365,750 | New Conventional |
Source: Houston Association of REALTORS®
MLS Number: 3304962
APN: 9726-31-00700
- 114 S Mill Trace Dr
- 7 W Southfork Pines Cir
- 4 Hickory Oak Dr
- 3 Ridgeline Ct
- 19 Hickory Oak Dr
- 26 Lucky Leaf Ct
- 192 N Mill Trace Dr
- 21 Edgewood Forest Ct
- 6 Fairmeade Bend Dr
- 255 S Crimson Clover Ct
- 6 S Buck Ridge
- 18 Seders Walk
- 31 Treescape Cir
- 235 S Crimson Clover Cir
- 50 Lakeridge Dr
- 22 Pebble Hollow Ct
- 19 Tremont Woods Ct
- 15 Lakeridge Dr
- 150 N Magnolia Pond Place
- 138 N Magnolia Pond Place
- 5 Spurwood Ct
- 9 Ridgeline Ct
- 9 Brentwood Oaks Ct
- 31 Treescape Cir
- 7 Braemar Forest St
- 6 Glen Canyon Place
- 43 N Pathfinders Cir
- 7 Thrush Grove Place
- 333 Holly Creek Ct
- 51 E Mistybreeze Cir
- 61 S Circlewood Glen
- 179 Sandpebble Dr
- 107 Sandpebble Dr
- 31 Silver Canyon Place
- 95 N Windsail Place
- 79 Rockridge Dr
- 4545 S Panther Creek Dr
- 9 W Bigelow Oak Ct
- 86 Rockridge Dr
- 127 S Copperknoll Cir

