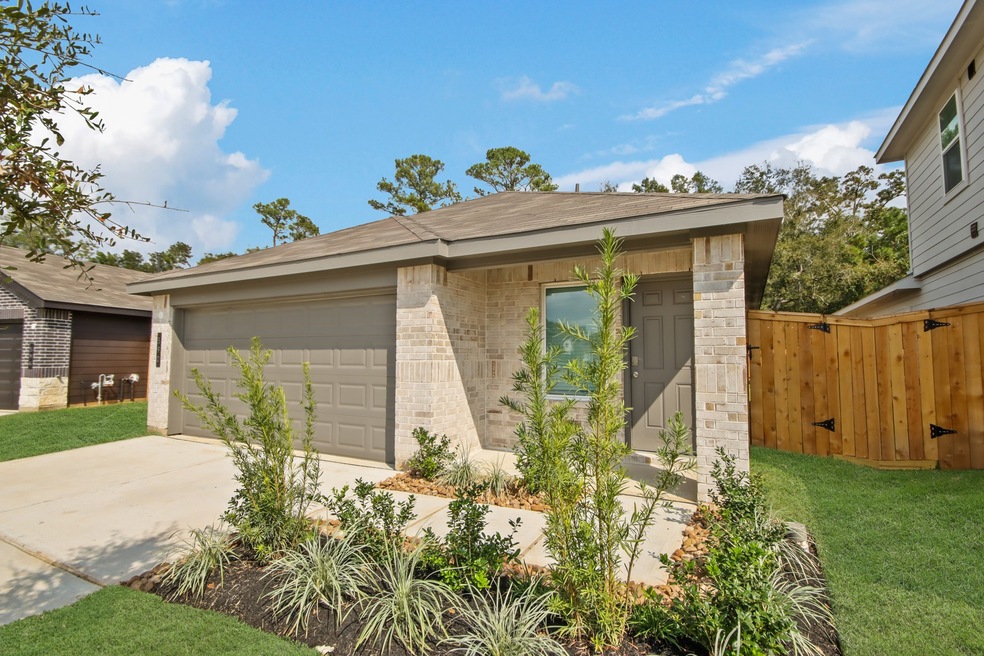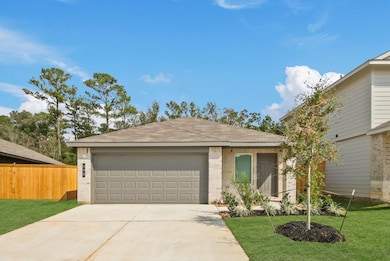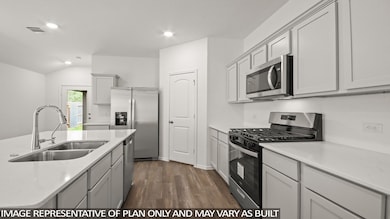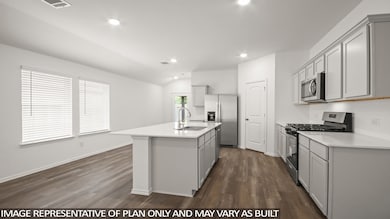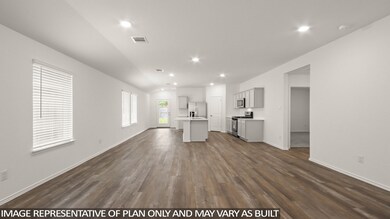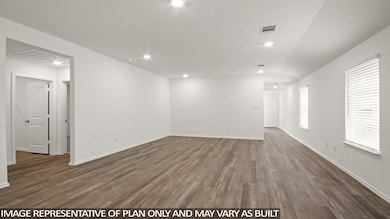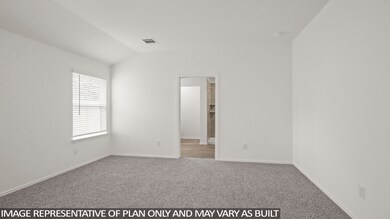OPEN SAT 12PM - 5PM
NEW CONSTRUCTION
$11K PRICE DROP
590 Belle Springs Ln Conroe, TX 77301
Estimated payment $1,503/month
3
Beds
2
Baths
1,539
Sq Ft
$172
Price per Sq Ft
Highlights
- Under Construction
- Deck
- High Ceiling
- Home Energy Rating Service (HERS) Rated Property
- Traditional Architecture
- Quartz Countertops
About This Home
NO BACK NEIGHBOR!! OUTSTANDING NEW D.R. HORTON BUILT 1 STORY IN VENETIAN PINES! Popular Split Plan Layout! Impressive Foyer Leads to Gourmet Island Kitchen with Abundant Cabinetry & Large Corner Pantry. Privately Located Primary Suite Features Great Bathroom & Walk-In Closet! Generously Sized Secondary Bedrooms! Convenient Utility Room! Features Smart Home Package! Covered Patio & Sprinkler System Included! Awesome Community with Pond, Walking Trails, & Playground! Move In Ready!
Open House Schedule
-
Saturday, November 15, 202512:00 to 5:00 pm11/15/2025 12:00:00 PM +00:0011/15/2025 5:00:00 PM +00:00Add to Calendar
-
Sunday, November 16, 202512:00 to 5:00 pm11/16/2025 12:00:00 PM +00:0011/16/2025 5:00:00 PM +00:00Add to Calendar
Home Details
Home Type
- Single Family
Est. Annual Taxes
- $831
Year Built
- Built in 2025 | Under Construction
Lot Details
- 4,575 Sq Ft Lot
- Back Yard Fenced
- Sprinkler System
HOA Fees
- $42 Monthly HOA Fees
Parking
- 2 Car Attached Garage
- Garage Door Opener
Home Design
- Traditional Architecture
- Brick Exterior Construction
- Slab Foundation
- Composition Roof
- Cement Siding
- Radiant Barrier
Interior Spaces
- 1,539 Sq Ft Home
- 1-Story Property
- High Ceiling
- Family Room Off Kitchen
- Living Room
- Open Floorplan
- Utility Room
- Washer and Electric Dryer Hookup
Kitchen
- Breakfast Bar
- Electric Oven
- Gas Cooktop
- Microwave
- Dishwasher
- Kitchen Island
- Quartz Countertops
- Disposal
Flooring
- Carpet
- Vinyl Plank
- Vinyl
Bedrooms and Bathrooms
- 3 Bedrooms
- 2 Full Bathrooms
- Double Vanity
Home Security
- Prewired Security
- Fire and Smoke Detector
Eco-Friendly Details
- Home Energy Rating Service (HERS) Rated Property
- Energy-Efficient Windows with Low Emissivity
- Energy-Efficient HVAC
- Energy-Efficient Lighting
- Energy-Efficient Insulation
- Energy-Efficient Thermostat
- Ventilation
Outdoor Features
- Deck
- Covered Patio or Porch
Schools
- Anderson Elementary School
- Stockton Junior High School
- Conroe High School
Utilities
- Central Heating and Cooling System
- Heating System Uses Gas
- Programmable Thermostat
- Tankless Water Heater
Community Details
- Sbb Management Association, Phone Number (281) 857-6027
- Built by D.R. Horton
- Venetian Pines Subdivision
Map
Create a Home Valuation Report for This Property
The Home Valuation Report is an in-depth analysis detailing your home's value as well as a comparison with similar homes in the area
Home Values in the Area
Average Home Value in this Area
Tax History
| Year | Tax Paid | Tax Assessment Tax Assessment Total Assessment is a certain percentage of the fair market value that is determined by local assessors to be the total taxable value of land and additions on the property. | Land | Improvement |
|---|---|---|---|---|
| 2025 | $569 | $29,750 | $29,750 | -- |
| 2024 | $569 | $29,750 | $29,750 | -- |
| 2023 | $1,188 | $42,500 | $42,500 | -- |
Source: Public Records
Property History
| Date | Event | Price | List to Sale | Price per Sq Ft |
|---|---|---|---|---|
| 11/07/2025 11/07/25 | Price Changed | $264,490 | -0.2% | $172 / Sq Ft |
| 11/01/2025 11/01/25 | For Sale | $264,990 | -- | $172 / Sq Ft |
Source: Houston Association of REALTORS®
Source: Houston Association of REALTORS®
MLS Number: 30324493
APN: 9416-02-02100
Nearby Homes
- 594 Belle Springs Ln
- 1743 Portia Ln
- 586 Belle Springs Ln
- 582 Belle Springs Ln
- 1735 Portia Ln
- 1730 Portia Ln
- 574 Belle Springs Ln
- 1727 Portia Ln
- 570 Belle Springs Ln
- 104 Oakmont Dr
- 566 Belle Springs Ln
- 562 Belle Springs Ln
- 110 Oakmont Dr
- 1711 Portia Ln
- 555 Belle Springs Ln
- 546 Belle Springs Ln
- 547 Belle Springs Ln
- 543 Belle Springs Ln
- 1695 Portia Ln
- 538 Belle Springs Ln
- 1435 Cecilia Vines Dr
- 1358 Heather Rosewood Ln
- 522 Belle Springs Ln
- 1642 Portia Ln
- 3618 Oakvale Dr
- 1109 Byrdsong Ct
- 504 N Magnolia Dr
- 1937 Briar Grove Dr
- 2022 Midlane Dr
- 1929 Briar Grove Dr
- 1925 Briar Grove Dr
- 2223 Shady Pine Dr
- 1053 Shadow Glenn Dr
- 503 Pine Cluster Ct
- 1084 Burkes Ridge Trail
- 2075 Briar Grove Dr
- 2316 Blue Opal Ln
- 2146 Middle Ridge Dr
- 2332 Blue Opal Ln
- 1141 Copal Trail
