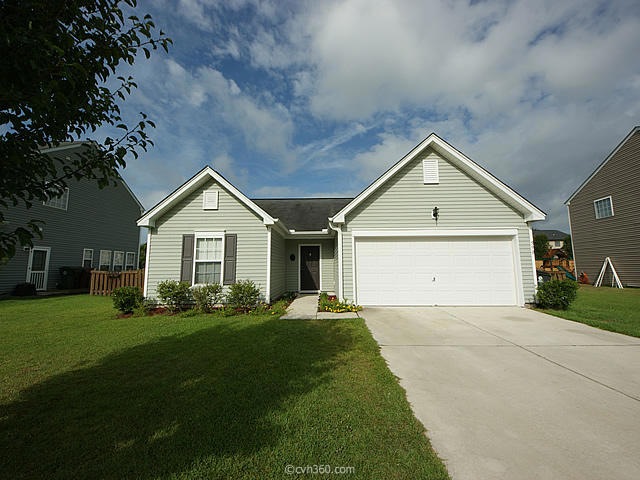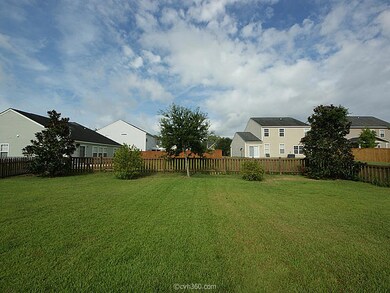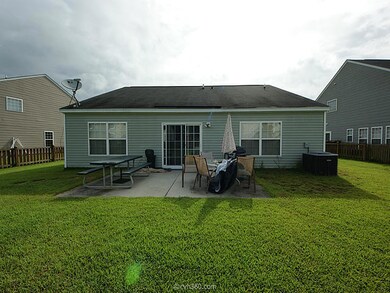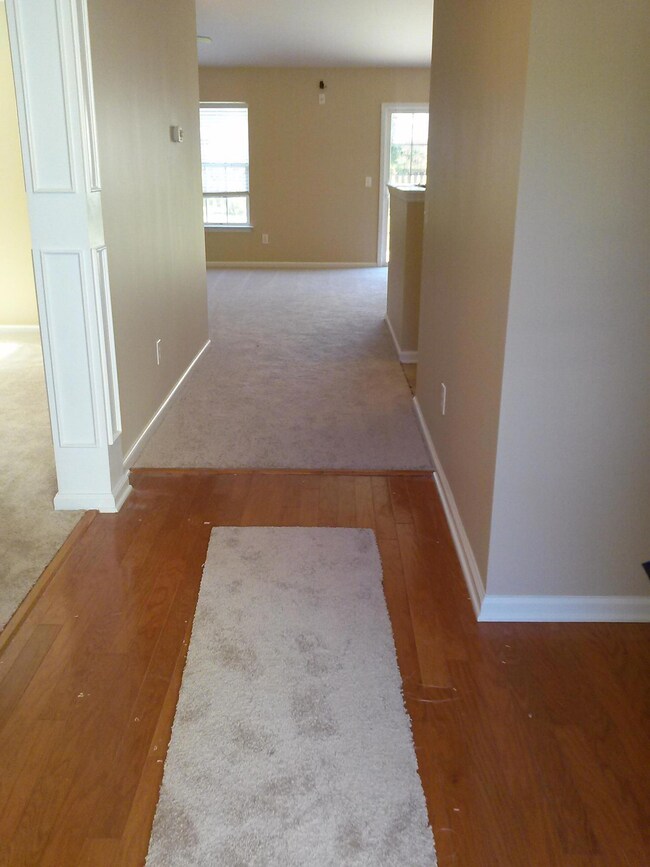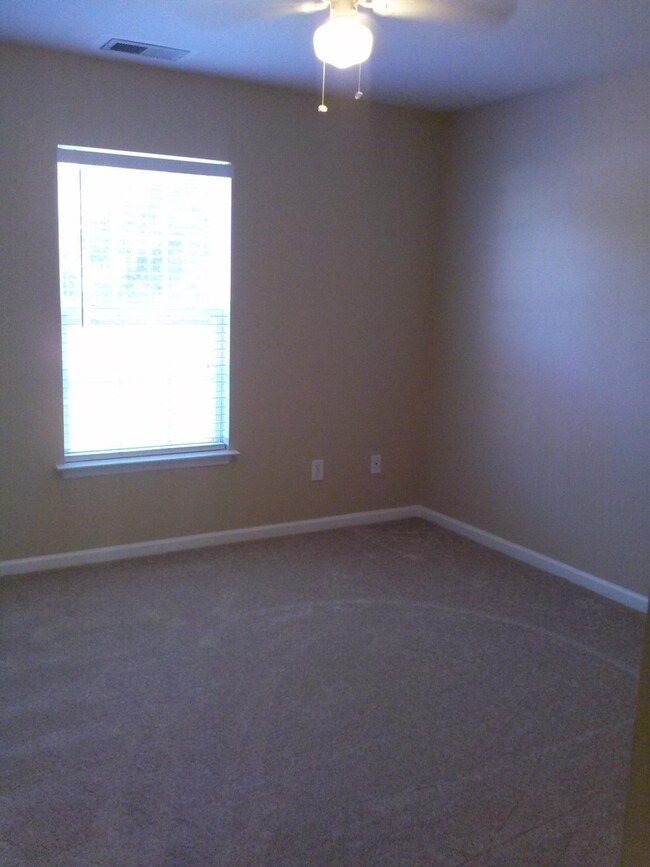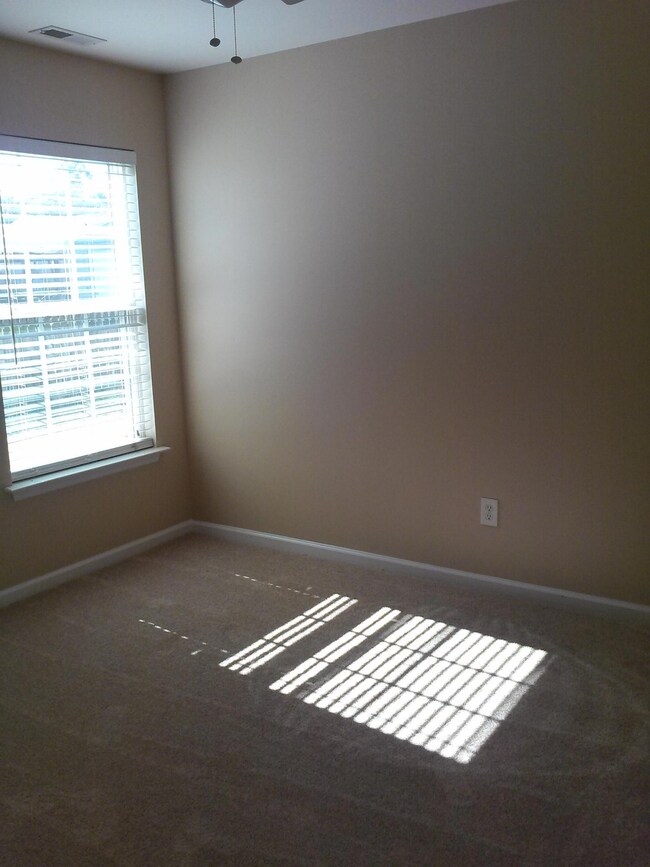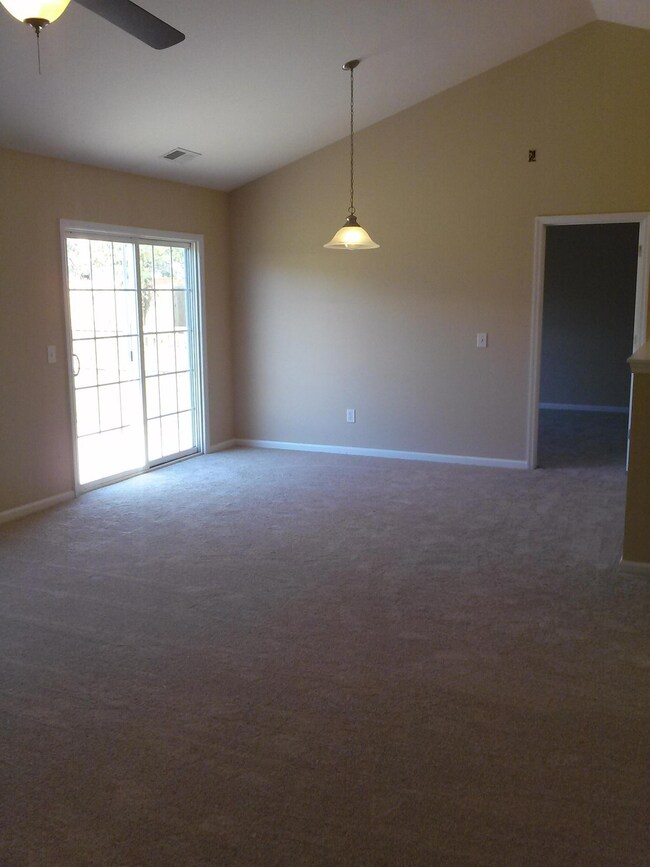
590 English Oak Cir Moncks Corner, SC 29461
Highlights
- Cathedral Ceiling
- Walk-In Closet
- Patio
- Wood Flooring
- Cooling Available
- Laundry Room
About This Home
As of May 2018Charming house in the Oakley Pointe neighborhood. You will love this open floor plan that has been professionally painted throughout and has all new flooring! Notice the gleaming hardwood floors as you enter into the foyer. You can relax in the spacious family room with vaulted ceilings or enjoy family meals in the dining room. The well-appointed kitchen is off the dining room and boasts of upgraded flat panel maple cabinets and plenty of counter top space so you will have room to cook those large meals for family and friends. There is a smooth top stove, dishwasher and a large pantry, plus the refrigerator is included. The big master bedroom has a vaulted ceiling and a walk in closet. The master bath has a separate his/hers sink and a tub shower combo with a big linen closet sostorage won't be an issue. The secondary bedrooms are nice sized and have lots of windows for tons of natural light. The 2nd bathroom is positioned between the 2 bedrooms for easy access to both rooms. The back yard is lovely with a concrete patio and wooden fence you can just see yourself cooking out with the neighbors. This is a great home to raise a family in so make an appointment to see it today.
Last Agent to Sell the Property
RE/MAX Southern Shores License #41764 Listed on: 08/14/2015

Home Details
Home Type
- Single Family
Est. Annual Taxes
- $2,094
Year Built
- Built in 2006
Lot Details
- 8,712 Sq Ft Lot
- Wood Fence
Parking
- 2 Car Garage
- Garage Door Opener
Home Design
- Brick Exterior Construction
- Slab Foundation
- Asphalt Roof
- Vinyl Siding
Interior Spaces
- 1,463 Sq Ft Home
- 1-Story Property
- Smooth Ceilings
- Cathedral Ceiling
- Ceiling Fan
- Entrance Foyer
- Combination Dining and Living Room
- Dishwasher
- Laundry Room
Flooring
- Wood
- Vinyl
Bedrooms and Bathrooms
- 3 Bedrooms
- Walk-In Closet
- 2 Full Bathrooms
Outdoor Features
- Patio
Schools
- Whitesville Elementary School
- Berkeley Middle School
- Berkeley High School
Utilities
- Cooling Available
- Heat Pump System
Community Details
- Oakley Pointe Subdivision
Ownership History
Purchase Details
Home Financials for this Owner
Home Financials are based on the most recent Mortgage that was taken out on this home.Purchase Details
Home Financials for this Owner
Home Financials are based on the most recent Mortgage that was taken out on this home.Purchase Details
Home Financials for this Owner
Home Financials are based on the most recent Mortgage that was taken out on this home.Purchase Details
Home Financials for this Owner
Home Financials are based on the most recent Mortgage that was taken out on this home.Similar Homes in Moncks Corner, SC
Home Values in the Area
Average Home Value in this Area
Purchase History
| Date | Type | Sale Price | Title Company |
|---|---|---|---|
| Deed | $186,000 | None Available | |
| Deed | $161,800 | -- | |
| Deed | $161,200 | None Available | |
| Deed | -- | None Available |
Mortgage History
| Date | Status | Loan Amount | Loan Type |
|---|---|---|---|
| Open | $44,267 | FHA | |
| Open | $182,631 | FHA | |
| Previous Owner | $166,375 | New Conventional | |
| Previous Owner | $145,080 | Future Advance Clause Open End Mortgage |
Property History
| Date | Event | Price | Change | Sq Ft Price |
|---|---|---|---|---|
| 05/02/2018 05/02/18 | Sold | $186,000 | 0.0% | $127 / Sq Ft |
| 04/02/2018 04/02/18 | Pending | -- | -- | -- |
| 03/06/2018 03/06/18 | For Sale | $186,000 | +15.0% | $127 / Sq Ft |
| 02/10/2016 02/10/16 | Sold | $161,800 | -3.4% | $111 / Sq Ft |
| 12/10/2015 12/10/15 | Pending | -- | -- | -- |
| 08/14/2015 08/14/15 | For Sale | $167,500 | -- | $114 / Sq Ft |
Tax History Compared to Growth
Tax History
| Year | Tax Paid | Tax Assessment Tax Assessment Total Assessment is a certain percentage of the fair market value that is determined by local assessors to be the total taxable value of land and additions on the property. | Land | Improvement |
|---|---|---|---|---|
| 2024 | $3,097 | $12,351 | $2,808 | $9,543 |
| 2023 | $3,097 | $12,351 | $2,808 | $9,543 |
| 2022 | $2,983 | $10,740 | $2,160 | $8,580 |
| 2021 | $3,005 | $10,740 | $2,160 | $8,580 |
| 2020 | $3,017 | $10,740 | $2,160 | $8,580 |
| 2019 | $3,011 | $10,740 | $2,160 | $8,580 |
| 2018 | $885 | $6,288 | $1,440 | $4,848 |
| 2017 | $845 | $6,288 | $1,440 | $4,848 |
| 2016 | $2,416 | $8,000 | $2,160 | $5,840 |
| 2015 | $2,303 | $8,000 | $2,160 | $5,840 |
| 2014 | $2,156 | $8,000 | $2,160 | $5,840 |
| 2013 | -- | $8,000 | $2,160 | $5,840 |
Agents Affiliated with this Home
-
Stan Huff

Seller's Agent in 2018
Stan Huff
AgentOwned Realty Preferred Group
(843) 779-2375
171 Total Sales
-
Jeff Cook

Buyer's Agent in 2018
Jeff Cook
Jeff Cook Real Estate LPT Realty
(843) 270-2280
2,307 Total Sales
-
Cary Collins

Seller's Agent in 2016
Cary Collins
RE/MAX
(843) 708-0491
4 Total Sales
Map
Source: CHS Regional MLS
MLS Number: 15021599
APN: 181-10-01-055
- 234 Silk Oak Dr
- 238 Silk Oak Dr
- 307 Blue Oak Dr
- 320 Blue Oak Dr
- 112 Shingle Oak Dr
- 114 Shingle Oak Dr
- 327 Blue Oak Dr
- 116 Shingle Oak Dr
- 329 Blue Oak Dr
- 120 Shingle Oak Dr
- 126 Shingle Oak Dr
- 349 Blue Oak Dr
- 351 Blue Oak Dr
- 359 Blue Oak Dr
- 475 Colchester Ct
- 493 Colchester Ct
- 0000 Old Highway 52
- 1053 Old Highway 52
- 495 Colchester Ct
- 278 Catawba Branch Way
