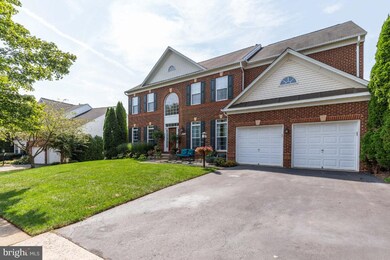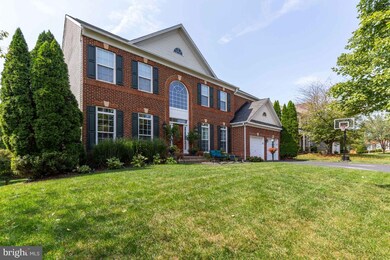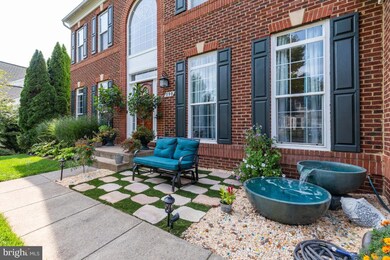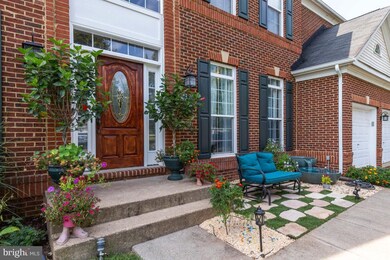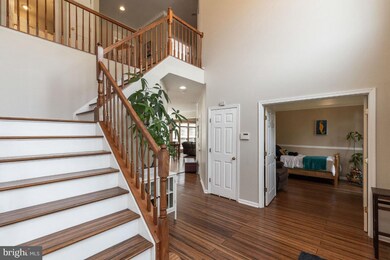
590 Pineview Ct Warrenton, VA 20186
Highlights
- Eat-In Gourmet Kitchen
- Deck
- Mud Room
- Colonial Architecture
- Wood Flooring
- Den
About This Home
As of November 2021Seller has verbally accepted an offer and is just waiting for Cartus to sign. Want to be in the heart of everything that Fauquier County has to offer? If so, then this is the perfect home for you! This lovely, spacious home is conveniently located close to the shops, restaurants, parks, and entertainment areas of Warrenton, and is also close to major commuter routes and transportation options. With a large, flat lot and a beautiful back deck you will be able to enjoy plenty of outdoor time. With over 4800 finished square feet over 3 levels featuring 5 bedrooms and 3 1/2 baths this home is ready for new owners to love it. When you walk in the front door, the first thing that you will notice is the bright two story foyer with beautiful bamboo hardwood floors which continue throughout most of the upper levels of the home. The formal living room and dining room are off to your left. A spacious main level office is off to the right of the front door. . The gourmet kitchen has a large island, white bamboo flooring and stainless steel appliances. It also includes an eat-in area with access to the back deck. The spacious family room on this level has an elegant gas fireplace. You will find that the bamboo hardwood flooring continues upstairs. The primary suite has a large sitting area in addition to the bedroom and includes two huge walk-in closets. The primary bathroom has two separate sinks/vanities, a huge soaking tub and an amazing walk-in shower. There are also three spacious bedrooms with hardwood flooring, a full bath, and a laundry room on this level. The lower level of this home has a very large family room (with walk-out access to the back yard), a full bathroom, and a fifth bedroom with beautiful polished concrete flooring everywhere but the bathroom. Some of the recent updates and improvements include a new upstairs AC/heat pump, new water heater, new exterior back doors, newer appliances, newer flooring and paint. If you're ready for an amazing home in a fantastic location, wait no longer because you've found what you're looking for! Please note: Theater system (projector, screen, and speakers), all TV mounts, above ground bowls and stand to fountain, and all garage storage/shelving DO NOT convey. Wine fridge, nest thermostat and doorbell, and fountain base and pump (under ground) DO convey. Garage fridge and water softener convey "as is".
Last Agent to Sell the Property
Berkshire Hathaway HomeServices PenFed Realty License #0225210575 Listed on: 09/16/2021

Home Details
Home Type
- Single Family
Est. Annual Taxes
- $5,291
Year Built
- Built in 2004
Lot Details
- 0.36 Acre Lot
- Property is zoned 15
HOA Fees
- $37 Monthly HOA Fees
Parking
- 2 Car Attached Garage
- Front Facing Garage
- Garage Door Opener
- Driveway
Home Design
- Colonial Architecture
- Vinyl Siding
- Brick Front
- Concrete Perimeter Foundation
Interior Spaces
- Property has 3 Levels
- Chair Railings
- Crown Molding
- Fireplace Mantel
- Gas Fireplace
- Window Treatments
- Mud Room
- Entrance Foyer
- Family Room Off Kitchen
- Living Room
- Formal Dining Room
- Den
- Wood Flooring
- Home Security System
Kitchen
- Eat-In Gourmet Kitchen
- <<builtInOvenToken>>
- Cooktop<<rangeHoodToken>>
- <<builtInMicrowave>>
- Dishwasher
- Stainless Steel Appliances
- Kitchen Island
- Disposal
Bedrooms and Bathrooms
- En-Suite Primary Bedroom
- En-Suite Bathroom
- Walk-In Closet
- Soaking Tub
- Walk-in Shower
Laundry
- Laundry Room
- Laundry on upper level
- Dryer
- Washer
Finished Basement
- Heated Basement
- Walk-Out Basement
- Connecting Stairway
- Interior and Exterior Basement Entry
- Basement Windows
Outdoor Features
- Deck
- Shed
Schools
- James G. Brumfield Elementary School
- W.C. Taylor Middle School
- Fauquier High School
Utilities
- Forced Air Zoned Heating and Cooling System
- Heat Pump System
- Water Treatment System
- Natural Gas Water Heater
Community Details
- Built by Richmond America
- Monroe Estates Subdivision, Belmont Floorplan
Listing and Financial Details
- Tax Lot 30
- Assessor Parcel Number 6983-79-5976
Ownership History
Purchase Details
Home Financials for this Owner
Home Financials are based on the most recent Mortgage that was taken out on this home.Purchase Details
Home Financials for this Owner
Home Financials are based on the most recent Mortgage that was taken out on this home.Purchase Details
Home Financials for this Owner
Home Financials are based on the most recent Mortgage that was taken out on this home.Similar Homes in Warrenton, VA
Home Values in the Area
Average Home Value in this Area
Purchase History
| Date | Type | Sale Price | Title Company |
|---|---|---|---|
| Warranty Deed | $680,000 | Old American Title & Escrow | |
| Warranty Deed | $414,000 | Attorney | |
| Deed | $427,340 | -- |
Mortgage History
| Date | Status | Loan Amount | Loan Type |
|---|---|---|---|
| Previous Owner | $544,000 | New Conventional | |
| Previous Owner | $350,256 | New Conventional | |
| Previous Owner | $372,600 | New Conventional | |
| Previous Owner | $512,000 | New Conventional | |
| Previous Owner | $77,817 | Unknown | |
| Previous Owner | $54,756 | Unknown | |
| Previous Owner | $384,600 | New Conventional |
Property History
| Date | Event | Price | Change | Sq Ft Price |
|---|---|---|---|---|
| 11/03/2021 11/03/21 | Sold | $680,000 | 0.0% | $140 / Sq Ft |
| 09/21/2021 09/21/21 | Pending | -- | -- | -- |
| 09/17/2021 09/17/21 | Off Market | $680,000 | -- | -- |
| 09/16/2021 09/16/21 | For Sale | $675,000 | +63.0% | $139 / Sq Ft |
| 01/29/2016 01/29/16 | Sold | $414,000 | -3.7% | $85 / Sq Ft |
| 12/04/2015 12/04/15 | Pending | -- | -- | -- |
| 11/24/2015 11/24/15 | Price Changed | $429,900 | -4.3% | $88 / Sq Ft |
| 11/20/2015 11/20/15 | Price Changed | $449,000 | +2.3% | $92 / Sq Ft |
| 11/20/2015 11/20/15 | Price Changed | $439,000 | -2.2% | $90 / Sq Ft |
| 11/06/2015 11/06/15 | For Sale | $449,000 | -- | $92 / Sq Ft |
Tax History Compared to Growth
Tax History
| Year | Tax Paid | Tax Assessment Tax Assessment Total Assessment is a certain percentage of the fair market value that is determined by local assessors to be the total taxable value of land and additions on the property. | Land | Improvement |
|---|---|---|---|---|
| 2025 | $6,259 | $647,300 | $130,000 | $517,300 |
| 2024 | $6,104 | $647,300 | $130,000 | $517,300 |
| 2023 | $5,845 | $647,300 | $130,000 | $517,300 |
| 2022 | $5,818 | $644,300 | $130,000 | $514,300 |
| 2021 | $5,038 | $506,800 | $120,000 | $386,800 |
| 2020 | $5,038 | $506,800 | $120,000 | $386,800 |
| 2019 | $5,038 | $506,800 | $120,000 | $386,800 |
| 2018 | $4,977 | $506,800 | $120,000 | $386,800 |
| 2016 | $4,631 | $445,700 | $120,000 | $325,700 |
| 2015 | -- | $445,700 | $120,000 | $325,700 |
| 2014 | -- | $445,700 | $120,000 | $325,700 |
Agents Affiliated with this Home
-
Bethany Kelley

Seller's Agent in 2021
Bethany Kelley
BHHS PenFed (actual)
(703) 895-1797
2 in this area
58 Total Sales
-
Gayle King

Buyer's Agent in 2021
Gayle King
Century 21 Redwood Realty
(703) 790-1850
1 in this area
96 Total Sales
-
Rita hawes

Seller's Agent in 2016
Rita hawes
Piedmont Fine Properties
(703) 362-0924
4 in this area
24 Total Sales
-
K
Buyer's Agent in 2016
Kelli Gatewood
Weichert Corporate
Map
Source: Bright MLS
MLS Number: VAFQ2001326
APN: 6983-79-5976
- 449 Falmouth St
- 57 Madison St
- 63 Madison St
- 6444 Duhollow Rd
- 264 Fairfield Dr
- 377 Cleveland St
- 172B Leeds Ct W
- 20 N Calhoun St
- 165 Green St
- 7736 Warrenton Chase Dr
- 6251 Ridge Ln
- 67 Horner St
- 0 Walker Dr Unit A-112 VAFQ2015996
- 0 Walker Dr Unit A-113 VAFQ2015994
- 0 Walker Dr Unit A-104 VAFQ2015992
- 0 Walker Dr Unit A-103 VAFQ2015990
- 0 Walker Dr Unit A-102 VAFQ2015988
- 0 Walker Dr Unit A-101 VAFQ2015948
- 2 Millfield Dr
- 50 Culpeper St

