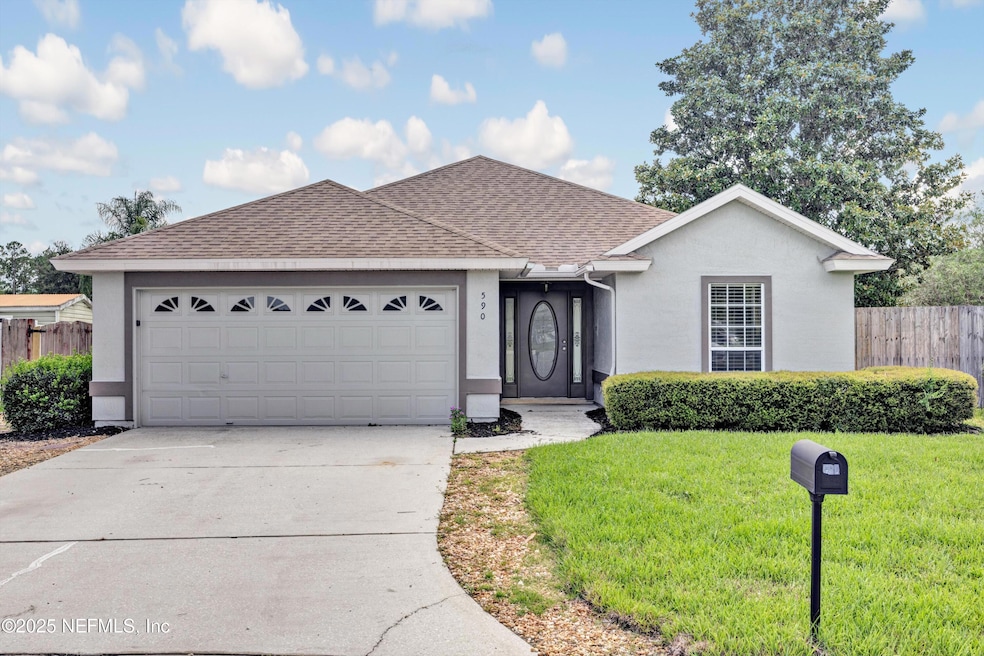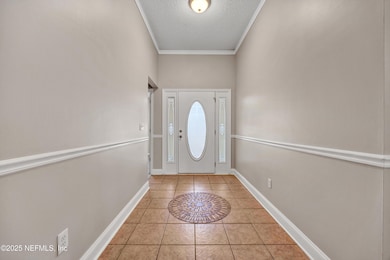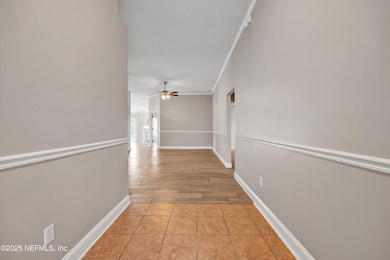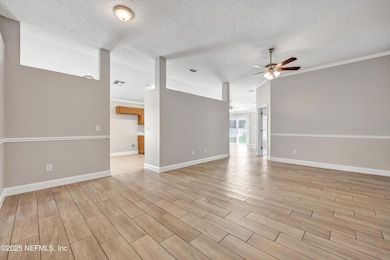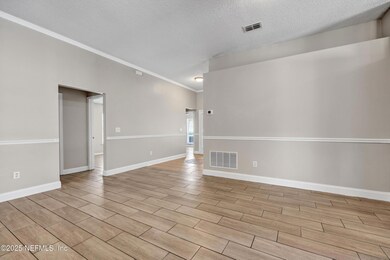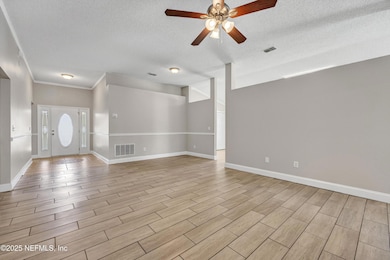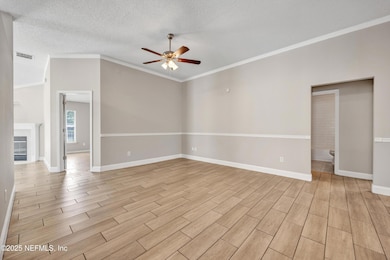
590 Timber Trace Ct Orange Park, FL 32073
Estimated payment $2,096/month
Highlights
- Pond View
- Traditional Architecture
- Cul-De-Sac
- Open Floorplan
- 1 Fireplace
- 2 Car Attached Garage
About This Home
Well-maintained 4-bedroom, 2-bath home tucked in a quiet cul-de-sac in the desirable Cranes Landing community. This single-story layout features an open living and dining area with a cozy fireplace, perfect for everyday living or entertaining. The kitchen includes all-electric appliances and flows easily into the main living space. The split-bedroom floorplan offers privacy, with a spacious primary suite and three additional bedrooms ideal for guests or a home office. Outside, enjoy a large fenced backyard on a 0.29-acre lot with plenty of room to play or garden. Additional highlights include a 2-car garage, low monthly HOA, and quick access to shopping, schools, and major highways. Move-in ready with potential to personalize. Schedule your showing today.
Home Details
Home Type
- Single Family
Est. Annual Taxes
- $4,385
Year Built
- Built in 2002
Lot Details
- 0.28 Acre Lot
- Cul-De-Sac
- Property is Fully Fenced
- Wood Fence
HOA Fees
- $15 Monthly HOA Fees
Parking
- 2 Car Attached Garage
- Garage Door Opener
Home Design
- Traditional Architecture
Interior Spaces
- 1,770 Sq Ft Home
- 1-Story Property
- Open Floorplan
- Ceiling Fan
- 1 Fireplace
- Entrance Foyer
- Pond Views
Kitchen
- Breakfast Bar
- Convection Oven
- Electric Cooktop
- Microwave
- Dishwasher
Bedrooms and Bathrooms
- 4 Bedrooms
- Split Bedroom Floorplan
- 2 Full Bathrooms
- Bathtub With Separate Shower Stall
Utilities
- Central Heating and Cooling System
Community Details
- Cranes Landing Subdivision
Listing and Financial Details
- Assessor Parcel Number 03042500786501036
Map
Home Values in the Area
Average Home Value in this Area
Tax History
| Year | Tax Paid | Tax Assessment Tax Assessment Total Assessment is a certain percentage of the fair market value that is determined by local assessors to be the total taxable value of land and additions on the property. | Land | Improvement |
|---|---|---|---|---|
| 2024 | $4,317 | $268,219 | $45,000 | $223,219 |
| 2023 | $4,317 | $262,996 | $45,000 | $217,996 |
| 2022 | $1,471 | $122,328 | $0 | $0 |
| 2021 | $1,465 | $118,766 | $0 | $0 |
| 2020 | $1,420 | $117,127 | $0 | $0 |
| 2019 | $1,395 | $114,494 | $0 | $0 |
| 2018 | $1,272 | $112,359 | $0 | $0 |
| 2017 | $1,262 | $110,048 | $0 | $0 |
| 2016 | $1,256 | $107,785 | $0 | $0 |
| 2015 | $1,295 | $107,036 | $0 | $0 |
| 2014 | $1,262 | $106,187 | $0 | $0 |
Property History
| Date | Event | Price | Change | Sq Ft Price |
|---|---|---|---|---|
| 07/18/2025 07/18/25 | For Sale | $309,900 | 0.0% | $175 / Sq Ft |
| 12/17/2023 12/17/23 | Off Market | $1,895 | -- | -- |
| 05/12/2023 05/12/23 | Rented | $1,895 | -16.5% | -- |
| 05/10/2023 05/10/23 | Under Contract | -- | -- | -- |
| 02/28/2023 02/28/23 | For Rent | $2,270 | -- | -- |
Purchase History
| Date | Type | Sale Price | Title Company |
|---|---|---|---|
| Warranty Deed | -- | Amz Title | |
| Warranty Deed | $177,000 | -- | |
| Warranty Deed | $129,900 | -- |
Mortgage History
| Date | Status | Loan Amount | Loan Type |
|---|---|---|---|
| Previous Owner | $30,000 | Stand Alone Second | |
| Previous Owner | $159,300 | Purchase Money Mortgage | |
| Previous Owner | $123,405 | Purchase Money Mortgage |
About the Listing Agent

Real Estate Advisor | Bilingual Professional | Relocation & Investor Specialist
Hello! I'm Gina St. Leon, a Southern California native with a rich Latin American heritage. Fluent in both English and Spanish, I now call the Sunshine State home, where I live with my husband and three children. Having embraced Florida's unparalleled weather, stunning beaches, vibrant culture, and the financial advantage of no state income tax, I understand the unique lifestyle it offers.
I graduated
Gina's Other Listings
Source: realMLS (Northeast Florida Multiple Listing Service)
MLS Number: 2099235
APN: 03-04-25-007865-010-36
- 551 Timber Trace Ct
- 2924 Cranes Landing Ct
- 410 Vineyard Ln
- 2754 Hollybrook Ln
- 440 Vineyard Ln
- 441 Sherwood Oaks Dr
- 2759 Spencer Plantation Blvd
- 608 Abbey Ct
- 327 Turtle Dove Dr
- 510 Hopewell Dr
- 516 Hopewell Dr
- 417 Oasis Ln Unit 3B
- 3166 Olde Sutton Parke Dr
- 425 Oasis Ln
- 2750 Crumplehorn Ln
- 312 Turtle Dove Dr
- 222 Dover Bluff Dr
- 2727 Wood Stork Trail
- 3058 Waters View Cir
- 2856 Spoonbill Trail
- 2903 Cranes Landing Ct
- 2912 Brittany Bluff Dr
- 3002 Brittany Bluff Dr
- 2990 Brittany Bluff Dr
- 2903 Brittany Bluff Dr
- 447 Sherwood Oaks Dr
- 452 Vineyard Ln
- 605 Abbey Ct
- 450 Sherwood Oaks Dr
- 2587 Watermill Dr
- 492 Summit Dr
- 328 Vineyard Ln
- 3210 Chantilly Ct
- 403 Oasis Ln Unit 2F
- 2563 Watermill Dr
- 3174 White Heron Trail
- 431 Oasis Ln
- 3080 Golden Pond Blvd
- 153 Dover Bluff Dr
- 294 Turtle Dove Dr
