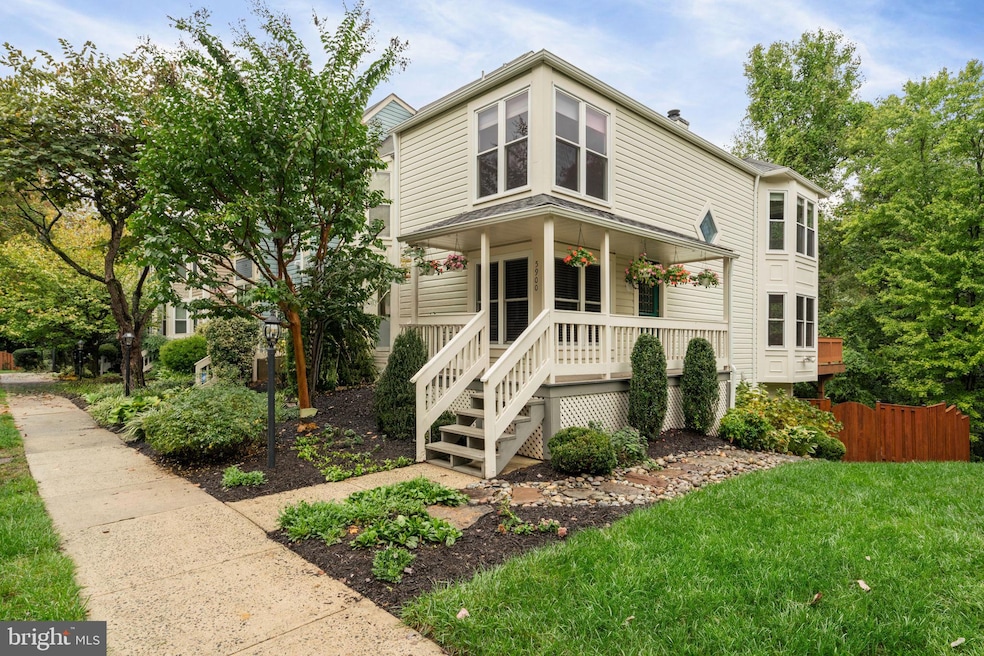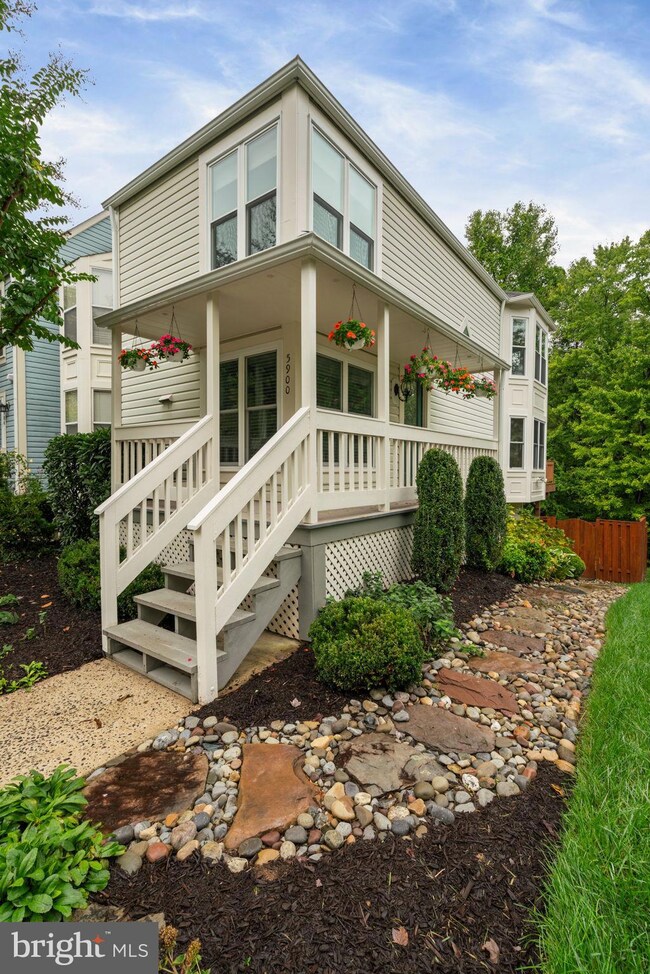
5900 Saint Giles Way Alexandria, VA 22315
Highlights
- Fitness Center
- Open Floorplan
- Private Lot
- View of Trees or Woods
- Deck
- 5-minute walk to Olander and Margaret Banks Neighborhood Park
About This Home
As of October 2024Charming Victorian-Style End Unit Townhouse in Kingstowne
Discover this adorable Victorian-style townhouse, perfectly situated in the heart of Kingstowne! This spacious end unit features three levels of comfort and charm, complete with a fenced yard that provides a private retreat.
Upper Level:
Two cozy bedrooms and a well-appointed bathroom.
Basement:
An additional bedroom and full bath, plus a walkout that leads to a serene backyard oasis, perfect for relaxation, backing up to lush woods.
Main Floor:
Enjoy the wrap-around porch and impeccable landscaping. The living room and dining room flow seamlessly together, with ample space in the kitchen for a dining table, making it ideal for entertaining.
Location Highlights:
Conveniently close to two metro stations and major commuter routes.
A variety of restaurants and shopping options just minutes away.
Old Town and Fort Belvoir are easily accessible.
Community Amenities:
Explore walking trails, two fitness centers, two community centers, and numerous tot lots throughout the neighborhood.
This charming townhouse offers the perfect blend of comfort, convenience, and community. Don’t miss the opportunity to make it your own!
New Roof with 50 year shingles, New HVAC too. Even the new insulation in the attic is under transferrable warranty. Loads of parking.
Last Agent to Sell the Property
Samson Properties License #0225203339 Listed on: 10/04/2024

Townhouse Details
Home Type
- Townhome
Est. Annual Taxes
- $5,578
Year Built
- Built in 1991
Lot Details
- 1,669 Sq Ft Lot
- Back Yard Fenced
- Landscaped
- Premium Lot
- Corner Lot
- Backs to Trees or Woods
HOA Fees
- $122 Monthly HOA Fees
Parking
- Parking Lot
Home Design
- Victorian Architecture
- Asphalt Roof
- Vinyl Siding
- Concrete Perimeter Foundation
Interior Spaces
- Property has 3 Levels
- Open Floorplan
- Fireplace Mantel
- Window Treatments
- Sliding Doors
- Combination Dining and Living Room
- Game Room
- Views of Woods
Kitchen
- Breakfast Area or Nook
- Eat-In Kitchen
- Electric Oven or Range
- <<microwave>>
- Dishwasher
- Disposal
Bedrooms and Bathrooms
- En-Suite Primary Bedroom
- En-Suite Bathroom
Laundry
- Laundry Room
- Dryer
- Washer
Finished Basement
- Walk-Out Basement
- Basement Fills Entire Space Under The House
- Rear Basement Entry
Home Security
Outdoor Features
- Deck
- Wrap Around Porch
Utilities
- Central Air
- Heat Pump System
- Electric Water Heater
- Cable TV Available
Listing and Financial Details
- Tax Lot 161
- Assessor Parcel Number 0914 09260161
Community Details
Overview
- Association fees include common area maintenance, management, insurance, pool(s), recreation facility, reserve funds, snow removal, trash
- Kingstowne Residential Owner's Corp HOA
- Built by MILLER & SMITH
- Kingstowne Subdivision, Gables Floorplan
- Planned Unit Development
Amenities
- Common Area
- Community Center
- Meeting Room
- Party Room
- Recreation Room
Recreation
- Tennis Courts
- Community Playground
- Fitness Center
- Community Pool
- Jogging Path
- Bike Trail
Security
- Fire and Smoke Detector
Ownership History
Purchase Details
Home Financials for this Owner
Home Financials are based on the most recent Mortgage that was taken out on this home.Purchase Details
Home Financials for this Owner
Home Financials are based on the most recent Mortgage that was taken out on this home.Purchase Details
Home Financials for this Owner
Home Financials are based on the most recent Mortgage that was taken out on this home.Purchase Details
Home Financials for this Owner
Home Financials are based on the most recent Mortgage that was taken out on this home.Purchase Details
Similar Homes in Alexandria, VA
Home Values in the Area
Average Home Value in this Area
Purchase History
| Date | Type | Sale Price | Title Company |
|---|---|---|---|
| Warranty Deed | $550,000 | Chicago Title | |
| Deed | $375,000 | First American Title | |
| Warranty Deed | $428,900 | -- | |
| Deed | $355,000 | -- | |
| Deed | $149,350 | -- |
Mortgage History
| Date | Status | Loan Amount | Loan Type |
|---|---|---|---|
| Open | $550,000 | VA | |
| Previous Owner | $26,000 | Credit Line Revolving | |
| Previous Owner | $361,593 | VA | |
| Previous Owner | $343,120 | New Conventional | |
| Previous Owner | $284,000 | New Conventional |
Property History
| Date | Event | Price | Change | Sq Ft Price |
|---|---|---|---|---|
| 10/31/2024 10/31/24 | Sold | $550,000 | 0.0% | $403 / Sq Ft |
| 10/04/2024 10/04/24 | For Sale | $550,000 | +46.7% | $403 / Sq Ft |
| 10/17/2017 10/17/17 | Sold | $375,000 | 0.0% | $225 / Sq Ft |
| 09/13/2017 09/13/17 | Pending | -- | -- | -- |
| 09/12/2017 09/12/17 | Off Market | $375,000 | -- | -- |
| 09/10/2017 09/10/17 | For Sale | $375,000 | 0.0% | $225 / Sq Ft |
| 08/15/2014 08/15/14 | Rented | $2,150 | 0.0% | -- |
| 08/10/2014 08/10/14 | Under Contract | -- | -- | -- |
| 08/04/2014 08/04/14 | For Rent | $2,150 | -- | -- |
Tax History Compared to Growth
Tax History
| Year | Tax Paid | Tax Assessment Tax Assessment Total Assessment is a certain percentage of the fair market value that is determined by local assessors to be the total taxable value of land and additions on the property. | Land | Improvement |
|---|---|---|---|---|
| 2024 | $5,577 | $481,400 | $160,000 | $321,400 |
| 2023 | $5,124 | $454,040 | $160,000 | $294,040 |
| 2022 | $4,763 | $416,510 | $130,000 | $286,510 |
| 2021 | $4,704 | $400,810 | $120,000 | $280,810 |
| 2020 | $4,381 | $370,210 | $100,000 | $270,210 |
| 2019 | $4,352 | $367,700 | $100,000 | $267,700 |
| 2018 | $4,157 | $361,450 | $99,000 | $262,450 |
| 2017 | $4,061 | $349,810 | $97,000 | $252,810 |
| 2016 | $4,053 | $349,810 | $97,000 | $252,810 |
| 2015 | $3,788 | $339,440 | $97,000 | $242,440 |
| 2014 | $3,626 | $325,670 | $92,000 | $233,670 |
Agents Affiliated with this Home
-
Rhonda Campbell

Seller's Agent in 2024
Rhonda Campbell
Samson Properties
(703) 798-8973
5 in this area
87 Total Sales
-
Ermeess Faris

Buyer's Agent in 2024
Ermeess Faris
Faris Homes
(703) 728-2813
2 in this area
92 Total Sales
-
Kim McClary

Seller's Agent in 2017
Kim McClary
Long & Foster
(703) 929-8425
1 in this area
20 Total Sales
-
Mary Jo Ripani
M
Buyer's Agent in 2014
Mary Jo Ripani
Long & Foster
(703) 425-8000
13 Total Sales
Map
Source: Bright MLS
MLS Number: VAFX2203540
APN: 0914-09260161
- 5840 Wescott Hills Way
- 7409 Houndsbury Ct
- 7471 Towchester Ct
- 7520 Amesbury Ct
- 7228 Lensfield Ct
- 6005 Southward Way
- 6154 Joust Ln
- 5966 Wescott Hills Way
- 5942 Norham Dr
- 6110 Joust Ln
- 7524 Cross Gate Ln
- 6018 Good Lion Ct
- 7005 Bentley Mill Place
- 7044 Fieldhurst Ct
- 7458 Cross Gate Ln
- 7000 Gatton Square
- 7013 Birkenhead Place Unit F
- 7501 Ashby Ln Unit 1-D
- 7619 Hayfield Rd
- 6949 Banchory Ct






