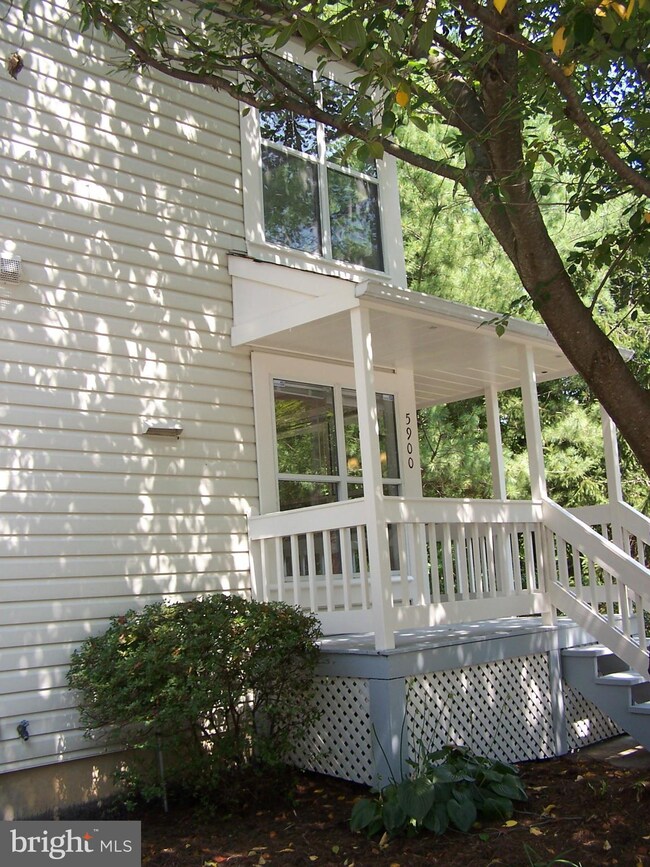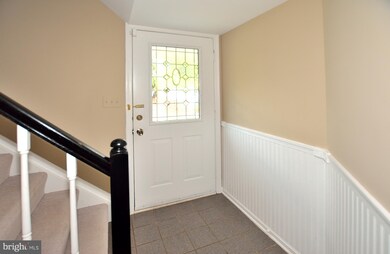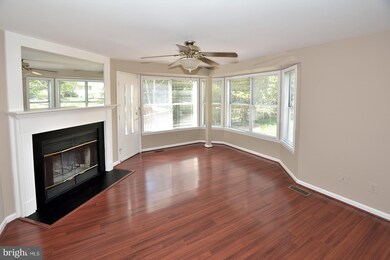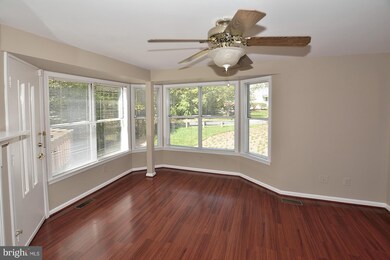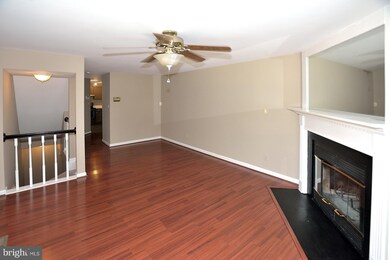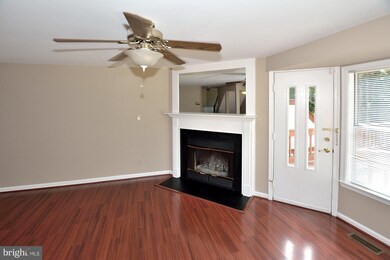
5900 Saint Giles Way Alexandria, VA 22315
Highlights
- Fitness Center
- Pasture Views
- Deck
- Open Floorplan
- Colonial Architecture
- 5-minute walk to Olander and Margaret Banks Neighborhood Park
About This Home
As of October 2024Run, don't walk to this incredible value in the heart of Kingstowne--one of No. Va's hottest places to call home! Sensational end-unit Victorian charmer features a wrap-around porch, 3 finished levels renovated to a tee, a private, cul-de-sac lot backing to a treed vista......it's all here! Commuter's dream location--quick hop to 2 Metro Stations, Ffx Cty Pkwy, I-95 & more! Hurry, it won't last!
Last Agent to Sell the Property
Long & Foster Real Estate, Inc. License #0225137980 Listed on: 09/10/2017

Townhouse Details
Home Type
- Townhome
Est. Annual Taxes
- $4,053
Year Built
- Built in 1991
Lot Details
- 1,669 Sq Ft Lot
- 1 Common Wall
- Back Yard Fenced
- Landscaped
- Premium Lot
- Corner Lot
- Backs to Trees or Woods
- Property is in very good condition
HOA Fees
- $100 Monthly HOA Fees
Parking
- Unassigned Parking
Home Design
- Colonial Architecture
- Asphalt Roof
- Vinyl Siding
Interior Spaces
- 1,669 Sq Ft Home
- Property has 3 Levels
- Open Floorplan
- Fireplace Mantel
- Window Treatments
- Bay Window
- Sliding Doors
- Atrium Doors
- Combination Dining and Living Room
- Game Room
- Pasture Views
- Home Security System
Kitchen
- Breakfast Area or Nook
- Eat-In Kitchen
- Electric Oven or Range
- <<microwave>>
- Dishwasher
- Upgraded Countertops
- Disposal
Bedrooms and Bathrooms
- 3 Bedrooms
- En-Suite Primary Bedroom
- En-Suite Bathroom
- 2.5 Bathrooms
Laundry
- Laundry Room
- Dryer
- Washer
Finished Basement
- Walk-Out Basement
- Basement Fills Entire Space Under The House
- Rear Basement Entry
Outdoor Features
- Deck
- Wrap Around Porch
Schools
- Hayfield Elementary School
- Hayfield Secondary Middle School
- Hayfield High School
Utilities
- Central Air
- Heat Pump System
- Electric Water Heater
- Cable TV Available
Listing and Financial Details
- Tax Lot 161
- Assessor Parcel Number 91-4-9-26-161
Community Details
Overview
- Association fees include common area maintenance, management, insurance, pool(s), recreation facility, reserve funds, snow removal, trash
- Built by MILLER & SMITH
- Kingstowne Subdivision, Gables Floorplan
- The community has rules related to alterations or architectural changes, covenants
- Planned Unit Development
Amenities
- Common Area
- Community Center
- Meeting Room
- Party Room
- Recreation Room
Recreation
- Tennis Courts
- Community Playground
- Fitness Center
- Community Pool
- Jogging Path
- Bike Trail
Security
- Fire and Smoke Detector
Ownership History
Purchase Details
Home Financials for this Owner
Home Financials are based on the most recent Mortgage that was taken out on this home.Purchase Details
Home Financials for this Owner
Home Financials are based on the most recent Mortgage that was taken out on this home.Purchase Details
Home Financials for this Owner
Home Financials are based on the most recent Mortgage that was taken out on this home.Purchase Details
Home Financials for this Owner
Home Financials are based on the most recent Mortgage that was taken out on this home.Purchase Details
Similar Homes in Alexandria, VA
Home Values in the Area
Average Home Value in this Area
Purchase History
| Date | Type | Sale Price | Title Company |
|---|---|---|---|
| Warranty Deed | $550,000 | Chicago Title | |
| Deed | $375,000 | First American Title | |
| Warranty Deed | $428,900 | -- | |
| Deed | $355,000 | -- | |
| Deed | $149,350 | -- |
Mortgage History
| Date | Status | Loan Amount | Loan Type |
|---|---|---|---|
| Open | $550,000 | VA | |
| Previous Owner | $26,000 | Credit Line Revolving | |
| Previous Owner | $361,593 | VA | |
| Previous Owner | $343,120 | New Conventional | |
| Previous Owner | $284,000 | New Conventional |
Property History
| Date | Event | Price | Change | Sq Ft Price |
|---|---|---|---|---|
| 10/31/2024 10/31/24 | Sold | $550,000 | 0.0% | $403 / Sq Ft |
| 10/04/2024 10/04/24 | For Sale | $550,000 | +46.7% | $403 / Sq Ft |
| 10/17/2017 10/17/17 | Sold | $375,000 | 0.0% | $225 / Sq Ft |
| 09/13/2017 09/13/17 | Pending | -- | -- | -- |
| 09/12/2017 09/12/17 | Off Market | $375,000 | -- | -- |
| 09/10/2017 09/10/17 | For Sale | $375,000 | 0.0% | $225 / Sq Ft |
| 08/15/2014 08/15/14 | Rented | $2,150 | 0.0% | -- |
| 08/10/2014 08/10/14 | Under Contract | -- | -- | -- |
| 08/04/2014 08/04/14 | For Rent | $2,150 | -- | -- |
Tax History Compared to Growth
Tax History
| Year | Tax Paid | Tax Assessment Tax Assessment Total Assessment is a certain percentage of the fair market value that is determined by local assessors to be the total taxable value of land and additions on the property. | Land | Improvement |
|---|---|---|---|---|
| 2024 | $5,577 | $481,400 | $160,000 | $321,400 |
| 2023 | $5,124 | $454,040 | $160,000 | $294,040 |
| 2022 | $4,763 | $416,510 | $130,000 | $286,510 |
| 2021 | $4,704 | $400,810 | $120,000 | $280,810 |
| 2020 | $4,381 | $370,210 | $100,000 | $270,210 |
| 2019 | $4,352 | $367,700 | $100,000 | $267,700 |
| 2018 | $4,157 | $361,450 | $99,000 | $262,450 |
| 2017 | $4,061 | $349,810 | $97,000 | $252,810 |
| 2016 | $4,053 | $349,810 | $97,000 | $252,810 |
| 2015 | $3,788 | $339,440 | $97,000 | $242,440 |
| 2014 | $3,626 | $325,670 | $92,000 | $233,670 |
Agents Affiliated with this Home
-
Rhonda Campbell

Seller's Agent in 2024
Rhonda Campbell
Samson Properties
(703) 798-8973
5 in this area
87 Total Sales
-
Ermeess Faris

Buyer's Agent in 2024
Ermeess Faris
Faris Homes
(703) 728-2813
2 in this area
92 Total Sales
-
Kim McClary

Seller's Agent in 2017
Kim McClary
Long & Foster
(703) 929-8425
1 in this area
20 Total Sales
-
Mary Jo Ripani
M
Buyer's Agent in 2014
Mary Jo Ripani
Long & Foster
(703) 425-8000
13 Total Sales
Map
Source: Bright MLS
MLS Number: 1000158063
APN: 0914-09260161
- 5840 Wescott Hills Way
- 7409 Houndsbury Ct
- 7471 Towchester Ct
- 7520 Amesbury Ct
- 7228 Lensfield Ct
- 6005 Southward Way
- 6154 Joust Ln
- 5966 Wescott Hills Way
- 5942 Norham Dr
- 6110 Joust Ln
- 7524 Cross Gate Ln
- 6018 Good Lion Ct
- 7005 Bentley Mill Place
- 7044 Fieldhurst Ct
- 7458 Cross Gate Ln
- 7000 Gatton Square
- 7013 Birkenhead Place Unit F
- 7501 Ashby Ln Unit 1-D
- 7619 Hayfield Rd
- 6949 Banchory Ct

