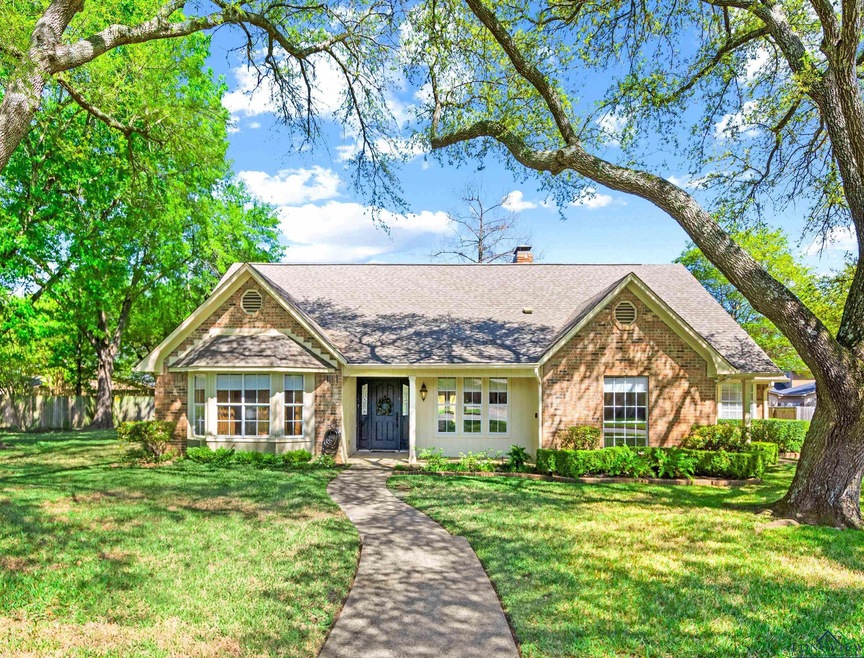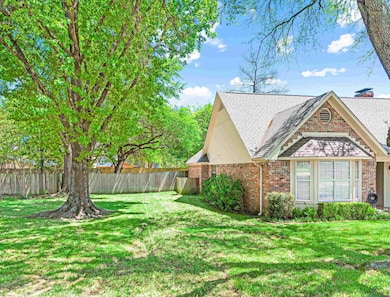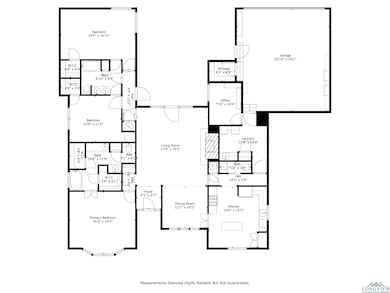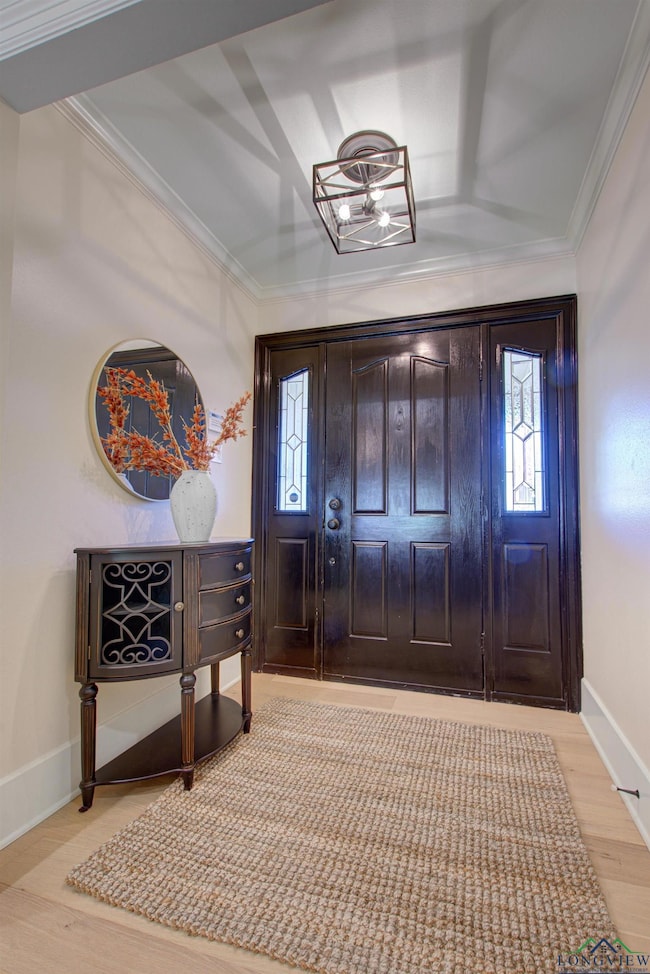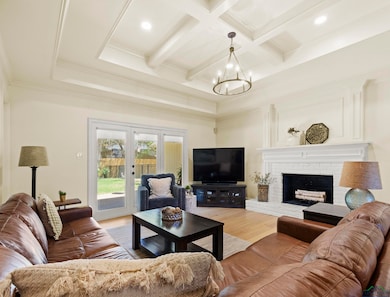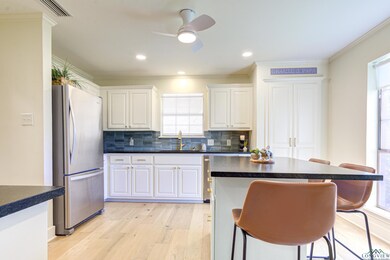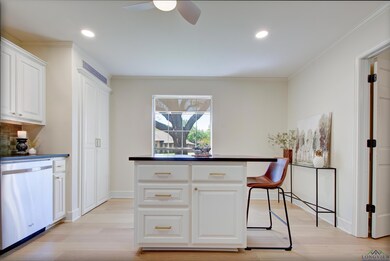
5900 Sheffield Dr Tyler, TX 75703
Stoneleigh NeighborhoodEstimated payment $2,754/month
Highlights
- Sitting Area In Primary Bedroom
- Traditional Architecture
- Formal Dining Room
- Hubbard Middle School Rated A-
- No HOA
- Porch
About This Home
Welcome to 5900 Sheffield Dr, Tyler, TX – a tastefully updated home in a prime location that exudes comfort and style. This 4-bedroom, 2.5-bathroom house is perfectly suited for anyone looking to settle in a serene neighborhood with all the modern upgrades. As you step inside, you'll be greeted by new wood flooring that seamlessly connects the spaces, creating a warm and inviting atmosphere. The completely renovated kitchen is a chef's delight, featuring ample cabinetry and sleek countertops. Adjacent to the kitchen, the living area boasts coffered ceilings and a cozy brick fireplace, making it the perfect spot for relaxation or entertaining guests. The home is bathed in natural light thanks to plenty of windows, enhancing the airy and open feel. A sizable utility room, complemented by an office space, offers convenience for household management. Each bedroom is nicely sized, providing good storage options to keep your personal retreat clutter-free. Enjoy outdoor living with two charming front porches, one leading to a separate wing with a bedroom and a half bath. The large, fully fenced backyard is an oasis, featuring an open patio area ideal for barbecues and gatherings. With its array of features, this property is more than just a house; it's a place you can truly call home. Don't miss the opportunity to own this beautiful slice of Tyler, TX!
Home Details
Home Type
- Single Family
Est. Annual Taxes
- $5,137
Year Built
- Built in 1984
Lot Details
- Wrought Iron Fence
- Wood Fence
- Sprinkler System
Home Design
- Traditional Architecture
- Brick or Stone Veneer
- Slab Foundation
- Composition Roof
Interior Spaces
- 2,557 Sq Ft Home
- 1-Story Property
- Central Vacuum
- Wood Burning Fireplace
- Fireplace With Gas Starter
- Living Room
- Formal Dining Room
- Utility Room
- Laundry Room
- Pull Down Stairs to Attic
Kitchen
- Breakfast Bar
- Gas Oven or Range
- Dishwasher
- Disposal
Bedrooms and Bathrooms
- 4 Bedrooms
- Sitting Area In Primary Bedroom
- Dual Closets
- Walk-In Closet
- <<tubWithShowerToken>>
- Bathtub Includes Tile Surround
Parking
- 2 Car Garage
- Rear-Facing Garage
Outdoor Features
- Porch
Utilities
- Zoned Heating and Cooling
- Gas Available
- Gas Water Heater
Community Details
- No Home Owners Association
Listing and Financial Details
- Assessor Parcel Number 150000153906036010
Map
Home Values in the Area
Average Home Value in this Area
Tax History
| Year | Tax Paid | Tax Assessment Tax Assessment Total Assessment is a certain percentage of the fair market value that is determined by local assessors to be the total taxable value of land and additions on the property. | Land | Improvement |
|---|---|---|---|---|
| 2024 | $5,137 | $355,083 | $61,686 | $313,058 |
| 2023 | $5,627 | $399,021 | $61,686 | $337,335 |
| 2022 | $5,749 | $318,928 | $44,061 | $274,867 |
| 2021 | $5,597 | $266,779 | $44,061 | $222,718 |
| 2020 | $5,556 | $259,651 | $44,061 | $215,590 |
| 2019 | $5,213 | $238,395 | $35,249 | $203,146 |
| 2018 | $4,934 | $226,842 | $35,249 | $191,593 |
| 2017 | $4,843 | $226,842 | $35,249 | $191,593 |
| 2016 | $4,772 | $223,534 | $35,249 | $188,285 |
| 2015 | $4,112 | $215,818 | $35,249 | $180,569 |
| 2014 | $4,112 | $205,341 | $35,249 | $170,092 |
Property History
| Date | Event | Price | Change | Sq Ft Price |
|---|---|---|---|---|
| 06/25/2025 06/25/25 | Pending | -- | -- | -- |
| 05/29/2025 05/29/25 | Price Changed | $420,000 | -1.2% | $164 / Sq Ft |
| 04/29/2025 04/29/25 | For Sale | $425,000 | -- | $166 / Sq Ft |
Purchase History
| Date | Type | Sale Price | Title Company |
|---|---|---|---|
| Warranty Deed | -- | None Available | |
| Interfamily Deed Transfer | -- | None Available |
Mortgage History
| Date | Status | Loan Amount | Loan Type |
|---|---|---|---|
| Previous Owner | $153,000 | Unknown | |
| Previous Owner | $340,000 | Unknown | |
| Closed | $0 | Assumption |
Similar Homes in Tyler, TX
Source: Longview Area Association of REALTORS®
MLS Number: 20252904
APN: 1-50000-1539-06-036010
- 6005 Raleigh Dr
- 5904 Stoneleigh Dr
- 1212 Parkview Dr
- 6109 Stoneleigh Dr
- 5803 Stoneleigh Dr
- 1213 Parkview Dr
- 5810 Plantation Dr
- 5807 Plantation Dr
- 6001 Huntington Dr
- 5524 Hollytree Dr
- 5802 Briar Creek Dr
- 6214 Huntington Dr
- 709 W Rieck Rd
- 940 La Vista Dr
- 954 La Vista Dr
- 607 W Rieck Rd
- 5401 Hollytree Dr Unit 1002
- 5401 Hollytree Dr
