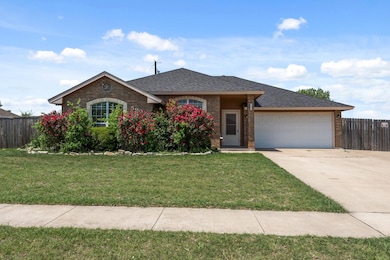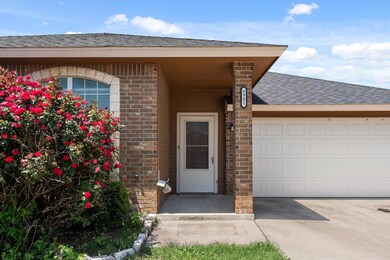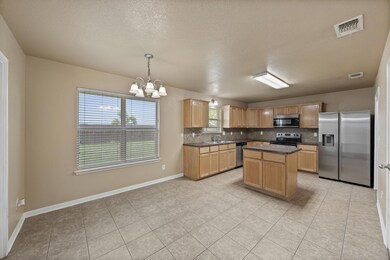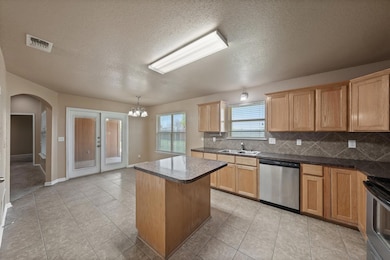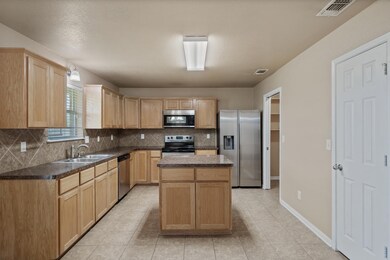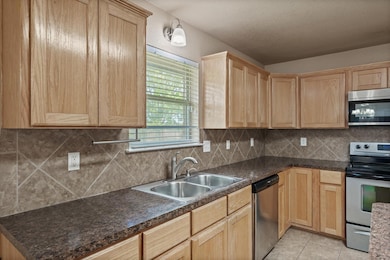5901 Hercules Ave Killeen, TX 76542
Highlights
- Open Floorplan
- Eat-In Kitchen
- No Interior Steps
- No HOA
- Walk-In Closet
- Tile Flooring
About This Home
Welcome to 5901 Hercules Avenue, a charming one-story residence nestled in a convenient Killeen location. This well-maintained home features a thoughtful layout with four spacious bedrooms and two full bathrooms, offering comfort and practicality throughout. Inside, a mix of tile and carpet flooring provides both style and comfort, while the equipped kitchen stands out with its natural wood tone cabinetry and essential appliances—ideal for everyday living and effortless entertaining.Step outside to enjoy a private backyard enclosed by a full fence, creating a peaceful space for relaxation or gatherings. A single-car garage adds convenience and storage. Situated just minutes from Lions Club Park and a short drive to Carl Levin Park, this home also offers easy access to nearby shops, dining, and major routes, including the amenities along Stan Schlueter Loop. Whether you're looking for a place to settle or a smart investment, this property offers a blend of location, comfort, and value.** In person tours required** All renters must complete petscreening.com even if you do not have a pet- /** Pet rent is determined by FIDO petscreening score.FIDO ScoreTenant to pay $50 Pet Admin Fee per pet upon approval and execution of lease.This property is managed by Green Residential.
Listing Agent
Sunroom Rentals Texas, LLC Brokerage Phone: (512) 648-5324 License #0698333 Listed on: 05/21/2025
Home Details
Home Type
- Single Family
Est. Annual Taxes
- $4,694
Year Built
- Built in 2009
Lot Details
- 0.32 Acre Lot
- North Facing Home
- Privacy Fence
- Back Yard Fenced
- Garden
Parking
- 1 Car Garage
- Front Facing Garage
- Single Garage Door
- Driveway
Home Design
- Slab Foundation
Interior Spaces
- 1,545 Sq Ft Home
- 1-Story Property
- Open Floorplan
- Ceiling Fan
Kitchen
- Eat-In Kitchen
- Electric Oven
- <<microwave>>
- Dishwasher
- Kitchen Island
Flooring
- Carpet
- Tile
Bedrooms and Bathrooms
- 4 Main Level Bedrooms
- Walk-In Closet
- 2 Full Bathrooms
Accessible Home Design
- No Interior Steps
Schools
- Reeces Creek Elementary School
- Charles E Patterson Middle School
- Ellison High School
Utilities
- Central Air
- Private Sewer
- Phone Available
- Cable TV Available
Listing and Financial Details
- Security Deposit $1,845
- Tenant pays for all utilities
- Negotiable Lease Term
- $60 Application Fee
- Assessor Parcel Number 0935235562
- Tax Block 21
Community Details
Overview
- No Home Owners Association
- Trimmier Estates Ph Three Subdivision
- Property managed by Green Residential
Pet Policy
- Dogs and Cats Allowed
- Breed Restrictions
Map
Source: Unlock MLS (Austin Board of REALTORS®)
MLS Number: 1036805
APN: 394533
- 900 Holliday Dr
- 901 James Parker Cir
- 907 James Parker Cir
- 909 James Parker Cir
- 308 Constellation Dr
- 915 James Parker Cir
- 903 McLaury Cove
- 927 James Parker Cir
- 810 McLaury Cove
- 6001 Dorado Dr
- 6003 Dorado Dr
- 149 Atlas Ave
- 512 Constellation Dr
- 6105 Dorado Dr
- 819 Nancy Olivia Cir
- 613 Waylon Cir
- 6201 Dorado Dr
- 611 Waylon Cir
- 609 Waylon Cir
- 607 Waylon Cir
- 202 W Gemini Ln
- 206 W Gemini Ln
- 404 Ali Dr
- 6100 Aquilla Dr
- 113 W Gemini Ln
- 503 Abu Bakar Dr
- 112 W Vega Ln
- 708 Constellation Dr
- 604 Dred Roger Cir
- 103 W Libra Dr
- 401 E Libra Dr
- 611 Perseus
- 4907 Joseph Dr
- 401 James Loop
- 1201 Powder River Dr Unit B
- 1108 Copper Creek
- 1301 Powder River Dr Unit B
- 1303 Powder River Dr Unit B
- 4518 Ronald Dr
- 1204 Bristol Dr

