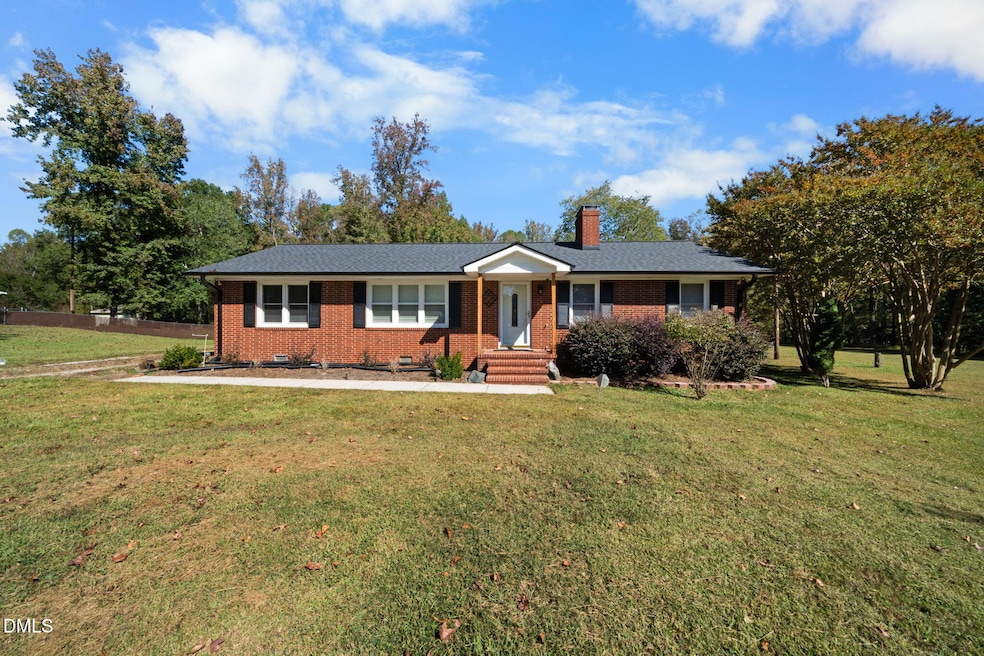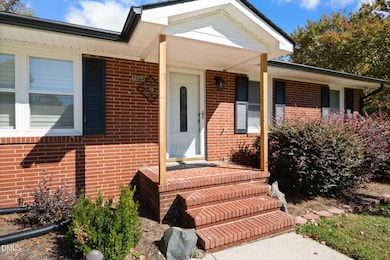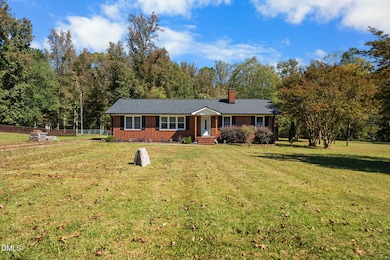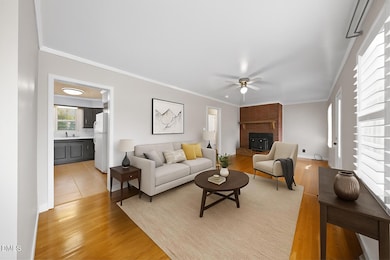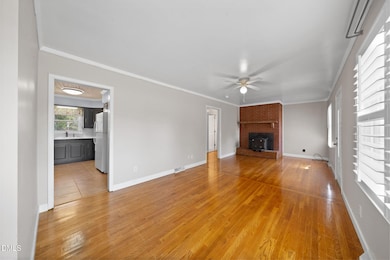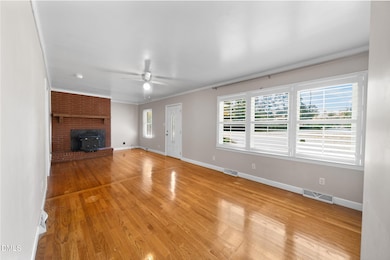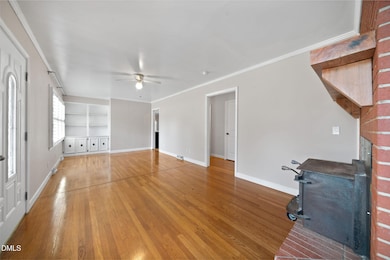5901 Kings Ct Pleasant Garden, NC 27313
Estimated payment $1,380/month
Highlights
- Wood Flooring
- Main Floor Bedroom
- No HOA
- Pleasant Garden Elementary School Rated 9+
- 1 Fireplace
- Plantation Shutters
About This Home
Welcome to this meticulously maintained 3-bedroom ranch sitting on a beautiful, flat 1.52-acre lot in the heart of Pleasant Garden. This cozy home has been cared for inside and out, featuring a newer roof, septic system, and HVAC, plus a whole-house water filtration system for added peace of mind. Inside, you'll love the natural light and plantation shutters, along with brand-new carpet that makes the home feel fresh and move-in ready. Step outside to your expansive back patio, the perfect spot for grilling, gathering, or relaxing while overlooking your private, tree-lined yard. With this much usable outdoor space, you have endless possibilities gardens, play areas, entertaining, or future expansion.
Located in a quiet, established community, this Pleasant Garden gem offers the privacy you're looking for with the convenience of nearby amenities. Truly a rare find on this size lot.
Home Details
Home Type
- Single Family
Est. Annual Taxes
- $1,707
Year Built
- Built in 1961
Lot Details
- 1.52 Acre Lot
- Level Lot
- Cleared Lot
Home Design
- Brick Exterior Construction
- Shingle Roof
Interior Spaces
- 1,385 Sq Ft Home
- 1-Story Property
- Ceiling Fan
- 1 Fireplace
- Plantation Shutters
- Living Room
- Dining Room
- Crawl Space
- Pull Down Stairs to Attic
- Eat-In Kitchen
- Laundry in Bathroom
Flooring
- Wood
- Carpet
- Tile
Bedrooms and Bathrooms
- 3 Main Level Bedrooms
- Primary bathroom on main floor
Outdoor Features
- Patio
- Front Porch
Schools
- Guilford County Schools Elementary And Middle School
- Guilford County Schools High School
Utilities
- Forced Air Heating and Cooling System
- Well
- Water Purifier
- Septic Tank
Community Details
- No Home Owners Association
Listing and Financial Details
- Assessor Parcel Number 7870-16-0361
Map
Home Values in the Area
Average Home Value in this Area
Tax History
| Year | Tax Paid | Tax Assessment Tax Assessment Total Assessment is a certain percentage of the fair market value that is determined by local assessors to be the total taxable value of land and additions on the property. | Land | Improvement |
|---|---|---|---|---|
| 2025 | $1,537 | $166,500 | $57,600 | $108,900 |
| 2024 | $1,537 | $156,900 | $48,000 | $108,900 |
| 2023 | $1,537 | $156,900 | $48,000 | $108,900 |
| 2022 | $1,489 | $156,900 | $48,000 | $108,900 |
| 2021 | $925 | $97,400 | $19,000 | $78,400 |
| 2020 | $901 | $97,400 | $19,000 | $78,400 |
| 2019 | $868 | $97,400 | $0 | $0 |
| 2018 | $863 | $97,400 | $0 | $0 |
| 2017 | $868 | $97,400 | $0 | $0 |
| 2016 | $801 | $89,900 | $0 | $0 |
| 2015 | $805 | $89,900 | $0 | $0 |
| 2014 | $805 | $89,900 | $0 | $0 |
Property History
| Date | Event | Price | List to Sale | Price per Sq Ft | Prior Sale |
|---|---|---|---|---|---|
| 11/08/2025 11/08/25 | Pending | -- | -- | -- | |
| 11/06/2025 11/06/25 | For Sale | $235,000 | +100.9% | $170 / Sq Ft | |
| 08/19/2016 08/19/16 | Sold | $117,000 | 0.0% | $98 / Sq Ft | View Prior Sale |
| 07/19/2016 07/19/16 | Pending | -- | -- | -- | |
| 07/19/2016 07/19/16 | For Sale | $117,000 | -- | $98 / Sq Ft |
Purchase History
| Date | Type | Sale Price | Title Company |
|---|---|---|---|
| Warranty Deed | $117,000 | None Available | |
| Interfamily Deed Transfer | -- | None Available | |
| Warranty Deed | -- | -- |
Mortgage History
| Date | Status | Loan Amount | Loan Type |
|---|---|---|---|
| Open | $114,880 | FHA | |
| Previous Owner | $93,768 | New Conventional |
Source: Doorify MLS
MLS Number: 10131597
APN: 0135924
- 5706 Kings Ct
- 5909 Dehaven Rd
- 5428 Davis Mill Rd
- 1304 Ryegate Dr
- 5626 Calais Dr
- 725 Stoney Hill Cir
- 5625 Davis Mill Rd
- 1607 Neelley Rd
- 1715 Rosswood Rd
- 184 E Sheraton Park Rd Unit Lot 3
- 303 Holyoke Rd
- 5507 Bridgeway Dr
- 5519 Bridgeway Dr
- 6305 Sable Ln
- 4210 Randleman Rd
- 6203 Hagan-Stone Park Rd
- 6203 Hagan Stone Park Rd
- 6201 Hagan Stone Park Rd
- 615 Ritters Lake Rd
- 2620 Minden Rd
