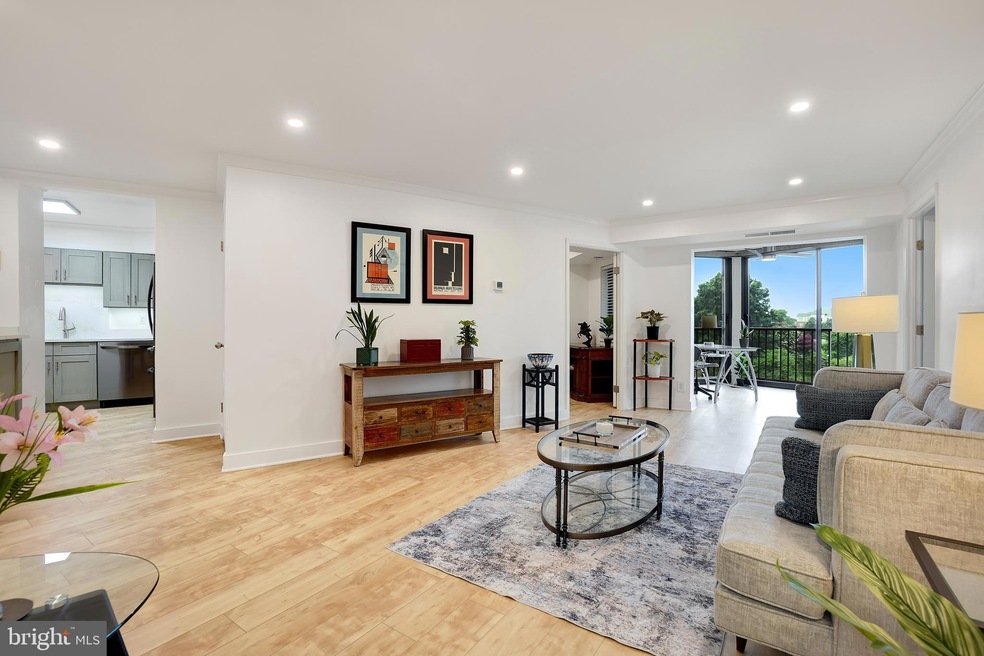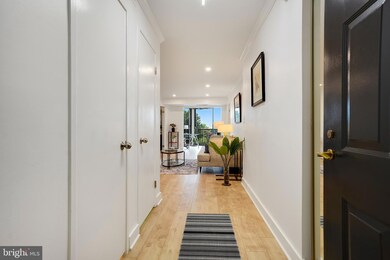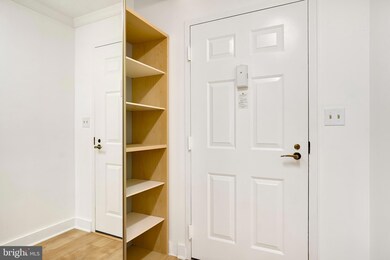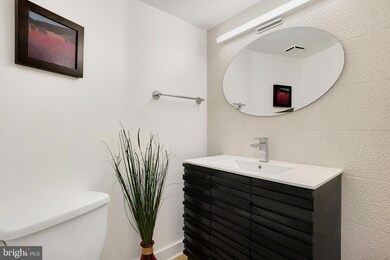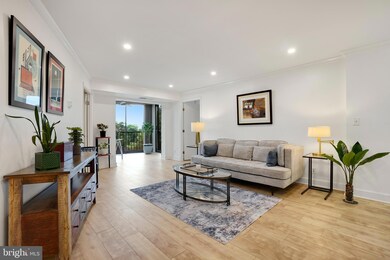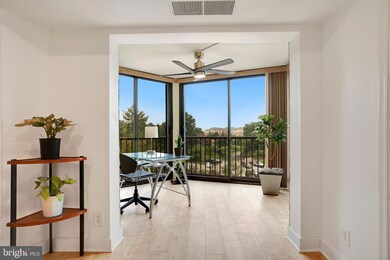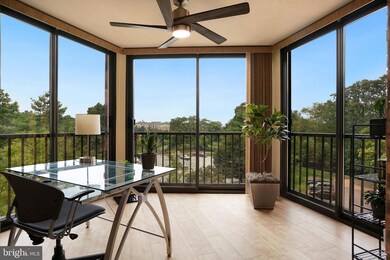
5901 Mount Eagle Dr Unit 511 Alexandria, VA 22303
Highlights
- Bowling Alley
- Bar or Lounge
- Transportation Service
- Twain Middle School Rated A-
- Fitness Center
- Gourmet Kitchen
About This Home
As of September 2023***** SOLD/CLOSED/SETTLED. ***** "SHOW STOPPER"! ***** 1-BEDROOM PLUS DEN (OR 2nd BEDROOM), with1.5 BATHS Montebello home. One of the most versatile floor plans that Montebello offers. Though per tax record is recorded as a 1-bedroom home, this truly feels like a 2-BEDROOM HOME. The den can easily be converted to a 2nd bedroom. ***** NUMEROUS UPDATES AND IMPROVEMENTS THROUGHOUT, making this feel like a practically BRAND-NEW HOME! ***** ENTRY FOYER: Convenient access to coat and storage closet, and guest/half bath. LIVING ROOM: Extra spacious with plenty of wall-space for optimal placement of sofa and entertainment center, with direct "open" access to the Sun/Florida Room. DINING ROOM: Separate dining room adjoining the “open-kitchen concept”, features butler pantry area and coffee bar. KITCHEN: Completely renovated, ALL-BRAND NEW in 2023 with "Open-Kitchen Concept". Features classic Shaker/craftsman style cabinetry with quartz countertops and backsplash, and sleek LG ThinQ Smart appliances. Very practical and functional layout, with plenty of workspace, and more than ample countertops and cabinets. SUN/FLORIDA ROOM: Additional year-round living space nestled in the trees overlooking Mount Eagle Park, opens and extends from the living room, yet is its own distinct living area. Wonderful sun exposure with spectacular sunsets. Ideal for pets, plants, or at-home office. PRIMARY/MASTER BEDROOM WITH FULL BATH: Exceptionally spacious bedroom with sitting area and plenty of room for king-size bed. The primary/master bath and dressing area have been completely renovated and re-configured in 2023 for a very practical layout. Features double-sink vanity and large/extra-deep soaking tub/shower. DEN: Ideal for guests, home office, or 2nd BEDROOM POSSIBILITY! GUEST/HALF BATH: Completely renovated in 2023. LAUNDRY: Washer/dryer discreetly enclosed, PLUS the building offers extra-large commercial washer/dryer for over-sized items. OTHER UPGRADES AND IMPROVEMENTS: All windows including the sun/Florida room enclosure all previously upgraded, -- a $15,000 to $20,000 added value! Brand-new HVAC heat-pump system in 2022 (a $7,500 added value!). Brand-new upgraded flooring throughout, custom crown and baseboard molding, "popcorn ceilings removed", upgraded electrical including "recessed lighting", and freshly painted throughout. EXTRA-STORAGE: Building 5901, Level B1, Room 15. UTILITIES: Hot and cold water included in condo fee, electricity billed separately, and both Verizon FIOS and Cox Cable available for internet, TV, and landline telephone. PARKING: More than ample parking. PLUS, electric vehicle (EV) charging stations! ABOUT MONTEBELLO: The area's premier award-winning condominium! A multi-generational community of about 2300 residents within the larger Alexandria-Washington metropolitan area. For this diverse community, Montebello offers numerous amenities, activities, and clubs for many varied interests. Montebello is an exceptional value. A gated community of 35 wooded acres. Amenities include free shuttle or 5-minute walk to Metro, including shuttle to major area shopping centers, EV charging stations, indoor/year-round salt-water swimming pool, outdoor swimming pool, fitness center, tennis courts, pickleball, basketball, walking/nature trails, picnic/grilling areas, playground, bowling alley, game room, hobby room, on-site restaurant/cafe bar, convenience store with drycleaning service, hair salon, and more! Beautiful grounds and common areas, pet-friendly with dog park, on-site management, 24-hour gate and grounds patrol, on-site engineering, housekeeping, and maintenance. ***** NEW MONTEBELLO COMMUNITY CENTER NOW OPEN! ***** All information deemed reliable but not guaranteed, with room sizes, dates, and other information estimates being approximate.
Last Agent to Sell the Property
RE/MAX Allegiance License #0225153432 Listed on: 08/18/2023

Property Details
Home Type
- Condominium
Est. Annual Taxes
- $3,315
Year Built
- Built in 1982 | Remodeled in 2023
Lot Details
- Two or More Common Walls
- Southwest Facing Home
- Property is in excellent condition
HOA Fees
- $707 Monthly HOA Fees
Property Views
- Panoramic
- Scenic Vista
- Woods
Home Design
- Flat Roof Shape
- Brick Exterior Construction
- Slab Foundation
- Concrete Perimeter Foundation
- Masonry
Interior Spaces
- 1,045 Sq Ft Home
- Property has 1 Level
- Open Floorplan
- Built-In Features
- Crown Molding
- Ceiling Fan
- Recessed Lighting
- Double Pane Windows
- Replacement Windows
- Window Treatments
- Sliding Windows
- Window Screens
- French Doors
- Sliding Doors
- Entrance Foyer
- Living Room
- Formal Dining Room
- Den
- Sun or Florida Room
Kitchen
- Gourmet Kitchen
- Butlers Pantry
- Electric Oven or Range
- <<selfCleaningOvenToken>>
- Range Hood
- <<microwave>>
- Ice Maker
- Dishwasher
- Stainless Steel Appliances
- Upgraded Countertops
- Disposal
Bedrooms and Bathrooms
- 2 Main Level Bedrooms
- En-Suite Primary Bedroom
- En-Suite Bathroom
- Walk-In Closet
- Soaking Tub
- <<tubWithShowerToken>>
Laundry
- Laundry on main level
- Front Loading Dryer
- Front Loading Washer
Home Security
Parking
- Handicap Parking
- Electric Vehicle Home Charger
- Free Parking
- Lighted Parking
- Paved Parking
- Parking Lot
- Surface Parking
- Parking Permit Included
- Unassigned Parking
Accessible Home Design
- No Interior Steps
- Level Entry For Accessibility
Eco-Friendly Details
- Energy-Efficient Appliances
- Energy-Efficient Windows
Schools
- Cameron Elementary School
- Twain Middle School
- Edison High School
Utilities
- Forced Air Heating and Cooling System
- Humidifier
- Heat Pump System
- Vented Exhaust Fan
- Underground Utilities
- Natural Gas Water Heater
- Phone Available
- Cable TV Available
Listing and Financial Details
- Assessor Parcel Number 0833 31010511
Community Details
Overview
- $1,414 Capital Contribution Fee
- Association fees include common area maintenance, exterior building maintenance, gas, management, pool(s), recreation facility, reserve funds, sauna, security gate, sewer, snow removal, trash, water, road maintenance
- High-Rise Condominium
- Montebello Condos
- Built by IDI/Cecchi
- Montebello Subdivision
- Montebello Community
Amenities
- Transportation Service
- Picnic Area
- Common Area
- Beauty Salon
- Sauna
- Game Room
- Billiard Room
- Community Center
- Meeting Room
- Party Room
- Bar or Lounge
- Laundry Facilities
- 3 Elevators
- Convenience Store
- Community Storage Space
Recreation
- Bowling Alley
- Tennis Courts
- Community Playground
- Fitness Center
- Community Indoor Pool
- Community Pool with Domestic Water
- Lap or Exercise Community Pool
- Saltwater Community Pool
- Community Spa
- Dog Park
- Jogging Path
Pet Policy
- Limit on the number of pets
- Dogs and Cats Allowed
- Breed Restrictions
Security
- Security Service
- Gated Community
- Fire and Smoke Detector
Ownership History
Purchase Details
Home Financials for this Owner
Home Financials are based on the most recent Mortgage that was taken out on this home.Purchase Details
Home Financials for this Owner
Home Financials are based on the most recent Mortgage that was taken out on this home.Purchase Details
Home Financials for this Owner
Home Financials are based on the most recent Mortgage that was taken out on this home.Purchase Details
Home Financials for this Owner
Home Financials are based on the most recent Mortgage that was taken out on this home.Purchase Details
Home Financials for this Owner
Home Financials are based on the most recent Mortgage that was taken out on this home.Similar Homes in Alexandria, VA
Home Values in the Area
Average Home Value in this Area
Purchase History
| Date | Type | Sale Price | Title Company |
|---|---|---|---|
| Warranty Deed | $419,500 | Universal Title | |
| Deed | $300,000 | Ridgway Law Group | |
| Deed | $214,900 | Title One & Escrow Inc | |
| Deed | $211,000 | -- | |
| Deed | $124,000 | -- |
Mortgage History
| Date | Status | Loan Amount | Loan Type |
|---|---|---|---|
| Open | $395,342 | VA | |
| Previous Owner | $171,900 | New Conventional | |
| Previous Owner | $168,800 | New Conventional | |
| Previous Owner | $121,200 | No Value Available |
Property History
| Date | Event | Price | Change | Sq Ft Price |
|---|---|---|---|---|
| 07/18/2025 07/18/25 | For Sale | $437,500 | +4.3% | $419 / Sq Ft |
| 09/13/2023 09/13/23 | Sold | $419,500 | +1.2% | $401 / Sq Ft |
| 08/21/2023 08/21/23 | Pending | -- | -- | -- |
| 08/18/2023 08/18/23 | For Sale | $414,500 | +38.2% | $397 / Sq Ft |
| 07/28/2022 07/28/22 | Sold | $300,000 | +1.7% | $287 / Sq Ft |
| 07/17/2022 07/17/22 | Pending | -- | -- | -- |
| 07/16/2022 07/16/22 | For Sale | $295,000 | +37.3% | $282 / Sq Ft |
| 09/07/2018 09/07/18 | Sold | $214,900 | 0.0% | $206 / Sq Ft |
| 08/01/2018 08/01/18 | Pending | -- | -- | -- |
| 07/26/2018 07/26/18 | For Sale | $214,900 | -- | $206 / Sq Ft |
Tax History Compared to Growth
Tax History
| Year | Tax Paid | Tax Assessment Tax Assessment Total Assessment is a certain percentage of the fair market value that is determined by local assessors to be the total taxable value of land and additions on the property. | Land | Improvement |
|---|---|---|---|---|
| 2024 | $3,859 | $348,530 | $70,000 | $278,530 |
| 2023 | $3,315 | $293,740 | $59,000 | $234,740 |
| 2022 | $3,230 | $282,440 | $56,000 | $226,440 |
| 2021 | $3,013 | $256,760 | $51,000 | $205,760 |
| 2020 | $2,894 | $244,530 | $49,000 | $195,530 |
| 2019 | $2,647 | $223,700 | $42,000 | $181,700 |
| 2018 | $2,404 | $209,070 | $42,000 | $167,070 |
| 2017 | $2,427 | $209,070 | $42,000 | $167,070 |
| 2016 | $2,494 | $215,240 | $43,000 | $172,240 |
| 2015 | $2,402 | $215,240 | $43,000 | $172,240 |
| 2014 | $2,447 | $219,760 | $44,000 | $175,760 |
Agents Affiliated with this Home
-
Greg Culbertson

Seller's Agent in 2025
Greg Culbertson
RE/MAX
(703) 795-6444
91 in this area
114 Total Sales
-
James Nellis

Buyer's Agent in 2023
James Nellis
EXP Realty, LLC
(703) 946-5527
4 in this area
538 Total Sales
-
Vincent Elegido

Seller's Agent in 2022
Vincent Elegido
Signature Home Realty LLC
(703) 789-6892
1 in this area
40 Total Sales
-
Brad Kintz

Seller's Agent in 2018
Brad Kintz
Long & Foster
(703) 629-0103
1 in this area
251 Total Sales
Map
Source: Bright MLS
MLS Number: VAFX2143780
APN: 0833-31010511
- 5901 Mount Eagle Dr Unit 817
- 5901 Mount Eagle Dr Unit 1610
- 5902 Mount Eagle Dr Unit 1209
- 5902 Mount Eagle Dr Unit 718
- 5904 Mount Eagle Dr Unit 108
- 5904 Mount Eagle Dr Unit 1003
- 5904 Mount Eagle Dr Unit 210
- 2304 Riverview Terrace
- 2402 Huntington Park Dr
- 5822 Fifer Dr
- 2059 Huntington Ave Unit 1002
- 2059 Huntington Ave Unit 1406
- 2059 Huntington Ave Unit 1603
- 2059 Huntington Ave Unit 1606
- 2059 Huntington Ave Unit 1208
- 2313 Glendale Terrace
- 2322 Fort Dr
- 2126 Huntington Ave
- 2316 Fort Dr
- 2046 Blunt Ln
