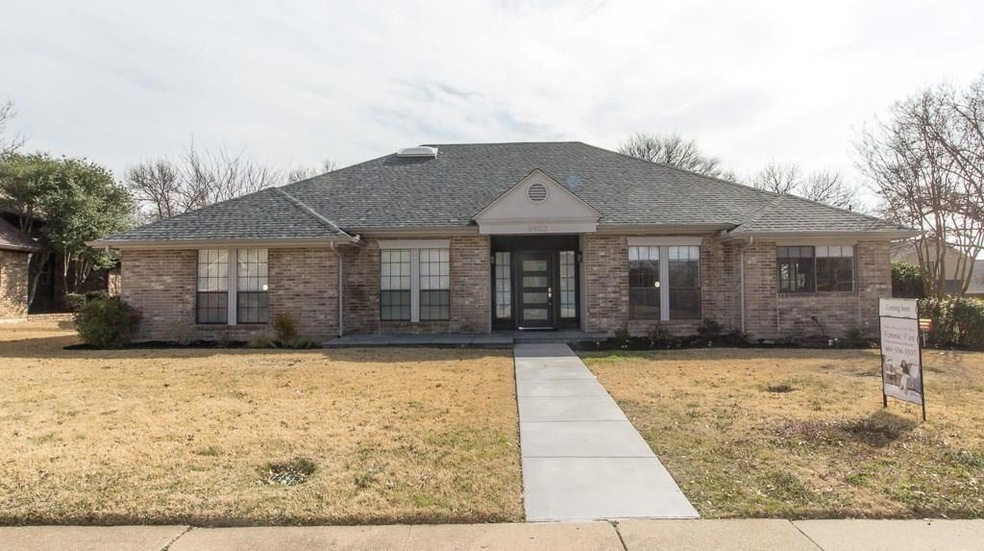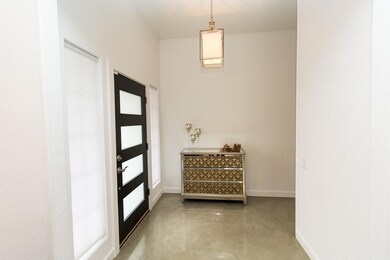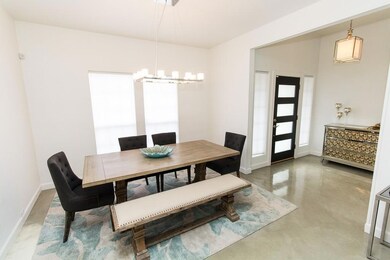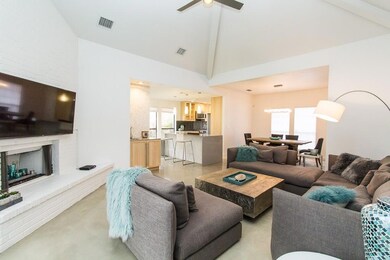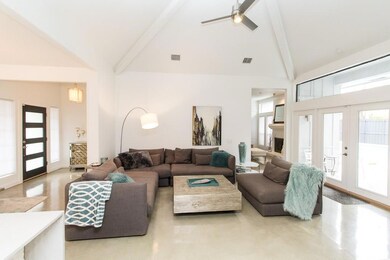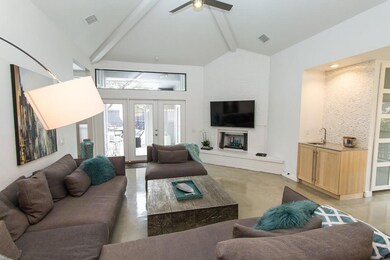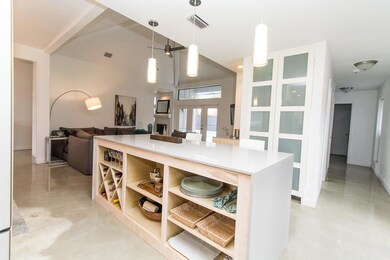
5902 Buffridge Trail Dallas, TX 75252
Bent Trail NeighborhoodHighlights
- Heated Pool and Spa
- Vaulted Ceiling
- 2 Fireplaces
- Frankford Middle Rated A-
- Traditional Architecture
- Corner Lot
About This Home
As of November 2023A House Hunters dream! This home in the exclusive Bent Trail Community has everything! This freshly painted and completely updated beauty has a new kitchen with a custom Quartz water fall island, new SS appliances, silent close cabinets, pull out trash bin and gas cooktop. Other features are the open floor plan, stained cement floors, high ceilings, skylights, beams, moldings with a spacious living room and a tiled wet bar from sink to ceiling. Glass french doors and large windows allow natural light and gorgeous views of a stunning back yard retreat complete with pool. Lovely pool house, changing room and outdoor shower are hidden amongst mature trees! Perfect Staycation Home
Last Agent to Sell the Property
Ultima Real Estate License #0641707 Listed on: 02/15/2018

Home Details
Home Type
- Single Family
Est. Annual Taxes
- $11,674
Year Built
- Built in 1984
Lot Details
- 9,148 Sq Ft Lot
- Wood Fence
- Landscaped
- No Backyard Grass
- Corner Lot
Parking
- 2 Car Attached Garage
- Workshop in Garage
- Rear-Facing Garage
- Garage Door Opener
Home Design
- Traditional Architecture
- Brick Exterior Construction
- Slab Foundation
- Composition Roof
Interior Spaces
- 2,266 Sq Ft Home
- 1-Story Property
- Wet Bar
- Vaulted Ceiling
- Decorative Lighting
- 2 Fireplaces
- Wood Burning Fireplace
- Fireplace With Gas Starter
- Window Treatments
Kitchen
- <<convectionOvenToken>>
- Electric Oven
- Gas Cooktop
- <<microwave>>
- Dishwasher
- Disposal
Flooring
- Concrete
- Ceramic Tile
Bedrooms and Bathrooms
- 4 Bedrooms
- 3 Full Bathrooms
Laundry
- Full Size Washer or Dryer
- Electric Dryer Hookup
Home Security
- Security System Owned
- Security Lights
- Carbon Monoxide Detectors
- Fire and Smoke Detector
Pool
- Heated Pool and Spa
- Heated In Ground Pool
- Gunite Pool
- Pool Sweep
Outdoor Features
- Rain Gutters
Schools
- Haggar Elementary School
- Shepton High School
Utilities
- Central Heating and Cooling System
- Heating System Uses Natural Gas
- Underground Utilities
- Individual Gas Meter
- High Speed Internet
- Cable TV Available
Community Details
- Voluntary home owners association
- Association fees include full use of facilities, maintenance structure, management fees
- Www.Btbrmchoa.Org HOA, Phone Number (800) 737-1434
- Bent Trail Add Ph Two Subdivision
Listing and Financial Details
- Legal Lot and Block 1 / 8
- Assessor Parcel Number R004200800101
- $9,099 per year unexempt tax
Ownership History
Purchase Details
Home Financials for this Owner
Home Financials are based on the most recent Mortgage that was taken out on this home.Purchase Details
Home Financials for this Owner
Home Financials are based on the most recent Mortgage that was taken out on this home.Purchase Details
Home Financials for this Owner
Home Financials are based on the most recent Mortgage that was taken out on this home.Purchase Details
Home Financials for this Owner
Home Financials are based on the most recent Mortgage that was taken out on this home.Similar Homes in the area
Home Values in the Area
Average Home Value in this Area
Purchase History
| Date | Type | Sale Price | Title Company |
|---|---|---|---|
| Deed | -- | None Listed On Document | |
| Vendors Lien | -- | None Available | |
| Vendors Lien | -- | None Available | |
| Vendors Lien | -- | Hftc |
Mortgage History
| Date | Status | Loan Amount | Loan Type |
|---|---|---|---|
| Open | $520,000 | New Conventional | |
| Previous Owner | $422,275 | No Value Available | |
| Previous Owner | $232,000 | New Conventional | |
| Previous Owner | $188,400 | New Conventional | |
| Previous Owner | $234,400 | Stand Alone First | |
| Previous Owner | $63,000 | Credit Line Revolving | |
| Previous Owner | $144,550 | Unknown | |
| Previous Owner | $150,400 | Unknown |
Property History
| Date | Event | Price | Change | Sq Ft Price |
|---|---|---|---|---|
| 11/13/2023 11/13/23 | Sold | -- | -- | -- |
| 10/17/2023 10/17/23 | Pending | -- | -- | -- |
| 10/12/2023 10/12/23 | For Sale | $650,000 | +44.8% | $287 / Sq Ft |
| 03/22/2018 03/22/18 | Sold | -- | -- | -- |
| 02/24/2018 02/24/18 | Pending | -- | -- | -- |
| 02/15/2018 02/15/18 | For Sale | $449,000 | -- | $198 / Sq Ft |
Tax History Compared to Growth
Tax History
| Year | Tax Paid | Tax Assessment Tax Assessment Total Assessment is a certain percentage of the fair market value that is determined by local assessors to be the total taxable value of land and additions on the property. | Land | Improvement |
|---|---|---|---|---|
| 2023 | $11,674 | $507,179 | $210,000 | $382,018 |
| 2022 | $11,801 | $527,009 | $170,000 | $357,009 |
| 2021 | $9,822 | $419,156 | $115,000 | $304,156 |
| 2020 | $9,702 | $409,361 | $105,000 | $304,361 |
| 2019 | $9,933 | $400,875 | $105,000 | $295,875 |
| 2018 | $9,178 | $368,369 | $110,000 | $258,369 |
| 2017 | $9,099 | $365,216 | $95,000 | $270,216 |
| 2016 | $8,856 | $352,653 | $80,000 | $272,653 |
| 2015 | $5,092 | $319,831 | $80,000 | $239,831 |
Agents Affiliated with this Home
-
Terri McCoy

Seller's Agent in 2023
Terri McCoy
Keller Williams Legacy
(972) 665-2854
4 in this area
324 Total Sales
-
Gabrielle Wolff
G
Buyer's Agent in 2023
Gabrielle Wolff
Keller Williams Realty DPR
(214) 238-5109
1 in this area
66 Total Sales
-
Connie Cox

Seller's Agent in 2018
Connie Cox
Ultima Real Estate
(469) 556-3337
65 Total Sales
Map
Source: North Texas Real Estate Information Systems (NTREIS)
MLS Number: 13774597
APN: R-0042-008-0010-1
- 5931 Mapleshade Ln
- 5810 Buffridge Trail
- 5927 Bent Creek Trail
- 6039 Mapleshade Ln
- 18727 Greenside Dr
- 18423 Rain Dance Trail
- 6016 Willow Wood Ln
- 5701 Buffridge Trail
- 6035 Windbreak Trail
- 6028 Willow Wood Ln
- 5416 Ventana Trail
- 5620 Walnut Springs Ct
- 18333 Roehampton Dr Unit 927
- 18333 Roehampton Dr Unit 513
- 18333 Roehampton Dr Unit 1125
- 18333 Roehampton Dr Unit 124
- 18333 Roehampton Dr Unit 1516
- 18333 Roehampton Dr Unit 1527
- 18333 Roehampton Dr Unit 123
- 18333 Roehampton Dr Unit 921
