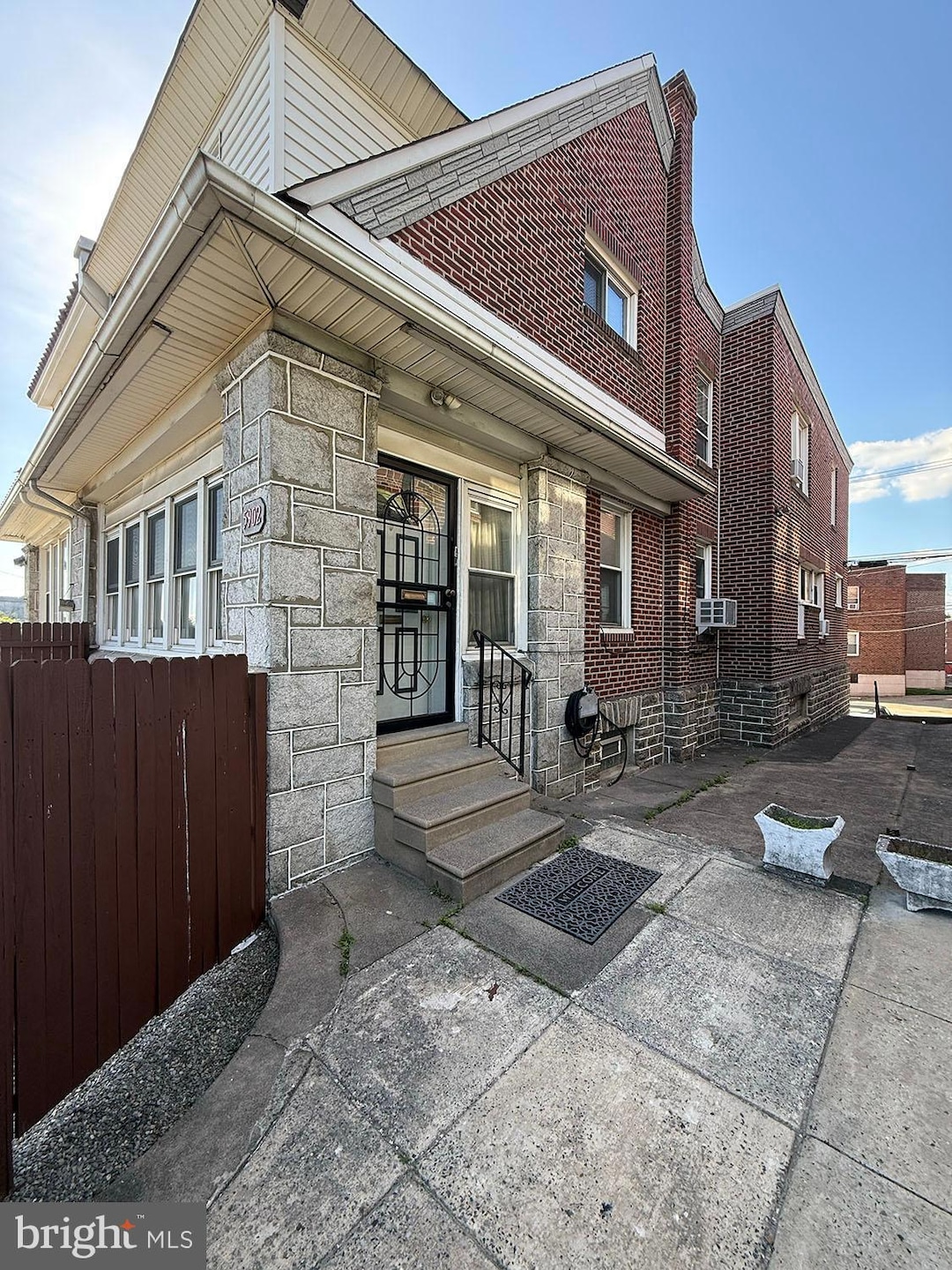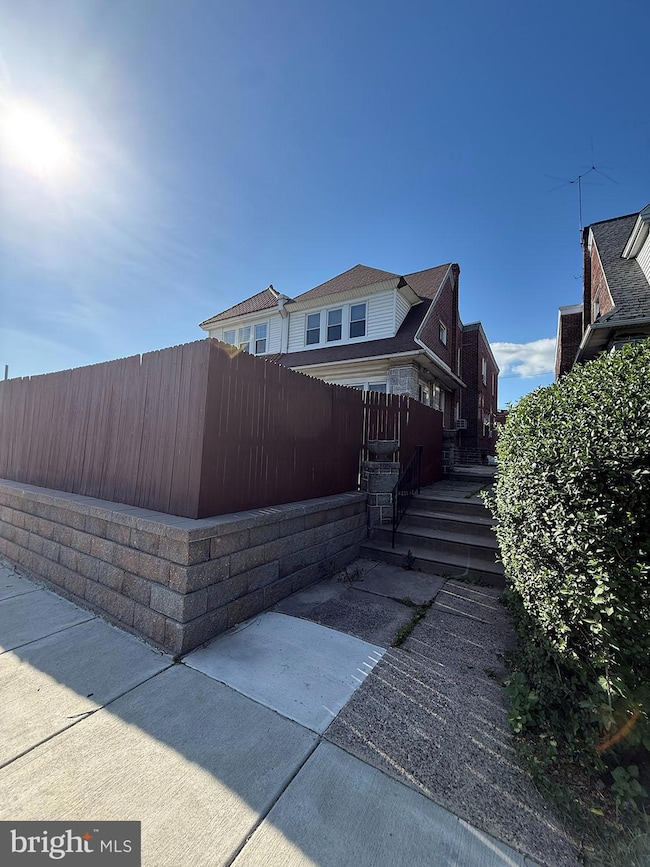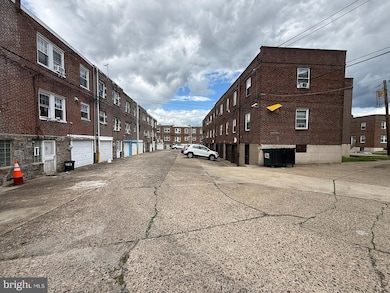
5902 E Roosevelt Blvd Philadelphia, PA 19124
Oxford Circle NeighborhoodEstimated payment $2,219/month
Highlights
- No HOA
- More Than Two Accessible Exits
- Front Yard
- 1 Car Attached Garage
- Radiant Heating System
About This Home
Welcome to 5902 E Roosevelt Blvd, a truly remarkable and spacious home that offers endless possibilities for living and entertaining! This oversized property features 4 generously sized bedrooms, plus an additional bonus room in the basement, providing plenty of space for guests, a home office, gym or 5th bedroom. The possibilities are endless.
With 3 full bathrooms, this home ensures comfort and convenience for every member of the household.
Step outside to find a gravel-front yard that adds charm and low-maintenance landscaping. Parking is a breeze with an oversized driveway that easily accommodates up to 3 vehicles, a rare find in this area.
Inside, you’ll love the spacious layout and abundant natural light that fills every room. This home is perfect for hosting family gatherings, holiday parties, or simply enjoying your own space in comfort and style.
Conveniently located on Roosevelt Blvd, this property provides easy access to schools, shopping, dining, and transportation, all while maintaining a sense of privacy and tranquility.
Don’t miss your chance to own this enormous and versatile home. Schedule your tour today and see everything this property has to offer!
Open House Schedule
-
Sunday, July 20, 20252:00 to 4:00 pm7/20/2025 2:00:00 PM +00:007/20/2025 4:00:00 PM +00:00If your looking for SPACE, this is your PLACE! We've adjusted the price to align with current buyer activity -- come see what makes this home stand out! This is the perfect time to take a second look!Add to Calendar
Townhouse Details
Home Type
- Townhome
Est. Annual Taxes
- $4,034
Year Built
- Built in 1950
Lot Details
- 2,629 Sq Ft Lot
- Lot Dimensions are 26.00 x 100.00
- Front Yard
Parking
- 1 Car Attached Garage
- 1 Driveway Space
- Rear-Facing Garage
Home Design
- Semi-Detached or Twin Home
- AirLite
- Slab Foundation
- Masonry
Interior Spaces
- 1,772 Sq Ft Home
- Property has 2 Levels
- Basement
- Garage Access
Bedrooms and Bathrooms
- 4 Main Level Bedrooms
- 3 Full Bathrooms
Accessible Home Design
- More Than Two Accessible Exits
Utilities
- Radiant Heating System
- Natural Gas Water Heater
Community Details
- No Home Owners Association
- Castor Gardens Subdivision
Listing and Financial Details
- Tax Lot 92
- Assessor Parcel Number 541302900
Map
Home Values in the Area
Average Home Value in this Area
Tax History
| Year | Tax Paid | Tax Assessment Tax Assessment Total Assessment is a certain percentage of the fair market value that is determined by local assessors to be the total taxable value of land and additions on the property. | Land | Improvement |
|---|---|---|---|---|
| 2025 | $3,555 | $288,200 | $57,640 | $230,560 |
| 2024 | $3,555 | $288,200 | $57,640 | $230,560 |
| 2023 | $3,555 | $254,000 | $50,800 | $203,200 |
| 2022 | $2,016 | $209,000 | $50,800 | $158,200 |
| 2021 | $2,646 | $0 | $0 | $0 |
| 2020 | $2,646 | $0 | $0 | $0 |
| 2019 | $2,538 | $0 | $0 | $0 |
| 2018 | $2,135 | $0 | $0 | $0 |
| 2017 | $2,135 | $0 | $0 | $0 |
| 2016 | $1,715 | $0 | $0 | $0 |
| 2015 | $1,642 | $0 | $0 | $0 |
| 2014 | -- | $152,500 | $38,383 | $114,117 |
| 2012 | -- | $19,360 | $3,221 | $16,139 |
Property History
| Date | Event | Price | Change | Sq Ft Price |
|---|---|---|---|---|
| 07/01/2025 07/01/25 | Price Changed | $339,900 | -8.1% | $192 / Sq Ft |
| 06/07/2025 06/07/25 | Price Changed | $369,900 | -2.6% | $209 / Sq Ft |
| 05/23/2025 05/23/25 | For Sale | $379,900 | +94.9% | $214 / Sq Ft |
| 08/12/2016 08/12/16 | Sold | $194,900 | 0.0% | $110 / Sq Ft |
| 06/21/2016 06/21/16 | Pending | -- | -- | -- |
| 06/12/2016 06/12/16 | Price Changed | $194,900 | -4.0% | $110 / Sq Ft |
| 05/24/2016 05/24/16 | Price Changed | $202,990 | -2.4% | $115 / Sq Ft |
| 04/27/2016 04/27/16 | For Sale | $207,990 | -- | $117 / Sq Ft |
Purchase History
| Date | Type | Sale Price | Title Company |
|---|---|---|---|
| Deed | $194,900 | First Partners Abstract Co | |
| Deed | $97,000 | -- |
Mortgage History
| Date | Status | Loan Amount | Loan Type |
|---|---|---|---|
| Previous Owner | $137,600 | New Conventional | |
| Previous Owner | $144,000 | Unknown | |
| Previous Owner | $157,250 | Unknown | |
| Previous Owner | $140,000 | Fannie Mae Freddie Mac | |
| Previous Owner | $94,100 | Purchase Money Mortgage |
Similar Homes in the area
Source: Bright MLS
MLS Number: PAPH2484234
APN: 541302900
- 8823 E Roosevelt Blvd
- 7753 E Roosevelt Blvd
- 6833 E Roosevelt Blvd
- 7600 E Roosevelt Blvd Unit 410
- 7600 E Roosevelt Blvd Unit 601
- 7600 E Roosevelt Blvd Unit 610
- 7600 E Roosevelt Blvd Unit 206
- 7600 E Roosevelt Blvd Unit 903
- 7600 E Roosevelt Blvd Unit 904
- 7600 E Roosevelt Blvd Unit 705
- 7048 E Roosevelt Blvd
- 1434 Creston St
- 1408 Alcott St
- 1438 Higbee St
- 1428 Higbee St
- 6109 Castor Ave
- 5412 Large St
- 6104 Alma St
- 1468 Stevens St
- 6114 Alma St
- 7600 E Roosevelt Blvd Unit 410
- 1471 Creston St Unit 1st floor
- 1401 E Cheltenham Ave Unit 1
- 1432 E Cheltenham Ave Unit 2 back
- 6102 Castor Ave Unit 1
- 6102 Castor Ave Unit 2
- 5913 Frontenac St
- 1211 Alcott St
- 6063 Roosevelt Blvd
- 6010 Oakland St Unit 1
- 5347 Sylvester St
- 1086 Alcott St
- 5241 Oxford Ave
- 5344 Saul St
- 6242 Roosevelt Blvd
- 1213 Hale St
- 1147 Pratt St Unit 1ST FL
- 5520 Miriam Rd
- 922 Granite St
- 1245 Stirling St






