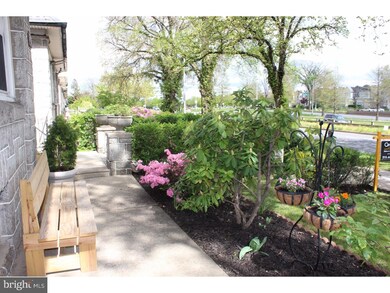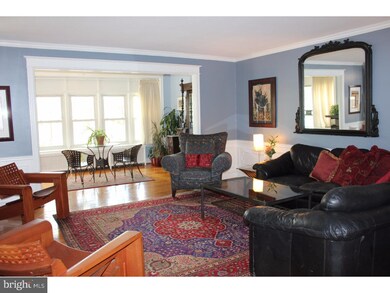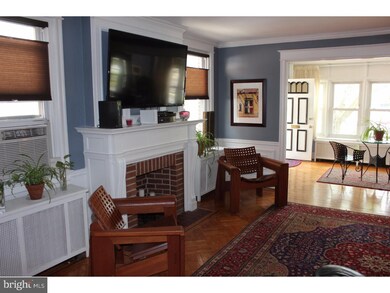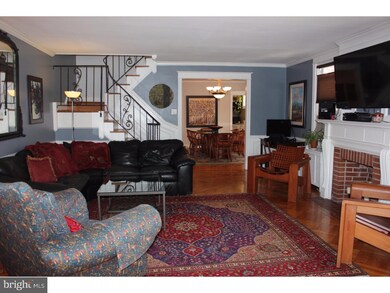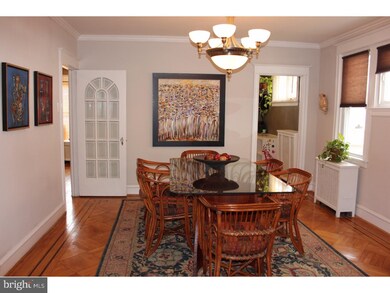
5902 E Roosevelt Blvd Philadelphia, PA 19124
Oxford Circle NeighborhoodHighlights
- Colonial Architecture
- 1 Fireplace
- Skylights
- Wood Flooring
- No HOA
- 1 Car Attached Garage
About This Home
As of August 2016Very well maintained and updated beautiful twin with 4 bedrooms, 3 full baths, and a 1.5 car garage. Ready to move in. Spacious rooms and historical charm throughout the entire house. Enter into a lovely sun room with large windows overlooking the front garden. Wonderful living room features crown molding and wainscoting as well as a brick fire place with a gorgeous wood mantle. Very large dining room with coat closet and chandelier. Large eat-in breakfast room is great for entertainment, study or an office. A newer kitchen with wood cabinets, center island, refrigerator, dishwasher and a spacious pantry. A smaller enclosed deck can be your winter garden. 2nd fl: 4 spacious bedrooms with good size closets and ceiling fans. 2 full bathrooms. Enormous and sunny master bedroom with a beautiful glass chandelier will be your retreat. Large walk-in cedar master closet. Updated master bath with Jacuzzi tub and separate tile/glass shower. Guest bath has tub/shower combination and skylight. Private entrance to basement in-law suite with 3rd full bath, 5th bedroom and a walk-in closet as well as laundry and living area. Original stained glass skylight above the staircase. Many upgrades and architectural details throughout!! Newer energy efficient appliances and heat/hot water. Beautiful hardwood floors throughout! A must see.
Last Agent to Sell the Property
Century 21 Advantage Gold-South Philadelphia License #RS288073 Listed on: 04/27/2016

Townhouse Details
Home Type
- Townhome
Est. Annual Taxes
- $1,715
Year Built
- Built in 1950
Lot Details
- 2,629 Sq Ft Lot
- Lot Dimensions are 26x100
- Property is in good condition
Parking
- 1 Car Attached Garage
- 2 Open Parking Spaces
- Driveway
- On-Street Parking
Home Design
- Semi-Detached or Twin Home
- Colonial Architecture
- Brick Exterior Construction
- Stone Siding
Interior Spaces
- 1,772 Sq Ft Home
- Property has 2 Levels
- Skylights
- 1 Fireplace
- Family Room
- Living Room
- Dining Room
- Wood Flooring
Kitchen
- Kitchen Island
- Disposal
Bedrooms and Bathrooms
- 4 Bedrooms
- En-Suite Primary Bedroom
- 3 Full Bathrooms
Finished Basement
- Partial Basement
- Laundry in Basement
Utilities
- Cooling System Mounted In Outer Wall Opening
- Forced Air Heating System
- Heating System Uses Gas
- Natural Gas Water Heater
Community Details
- No Home Owners Association
- Castor Gardens Subdivision
Listing and Financial Details
- Tax Lot 92
- Assessor Parcel Number 541302900
Ownership History
Purchase Details
Home Financials for this Owner
Home Financials are based on the most recent Mortgage that was taken out on this home.Purchase Details
Home Financials for this Owner
Home Financials are based on the most recent Mortgage that was taken out on this home.Similar Homes in Philadelphia, PA
Home Values in the Area
Average Home Value in this Area
Purchase History
| Date | Type | Sale Price | Title Company |
|---|---|---|---|
| Deed | $194,900 | First Partners Abstract Co | |
| Deed | $97,000 | -- |
Mortgage History
| Date | Status | Loan Amount | Loan Type |
|---|---|---|---|
| Previous Owner | $137,600 | New Conventional | |
| Previous Owner | $144,000 | Unknown | |
| Previous Owner | $157,250 | Unknown | |
| Previous Owner | $140,000 | Fannie Mae Freddie Mac | |
| Previous Owner | $94,100 | Purchase Money Mortgage |
Property History
| Date | Event | Price | Change | Sq Ft Price |
|---|---|---|---|---|
| 07/01/2025 07/01/25 | Price Changed | $339,900 | -8.1% | $192 / Sq Ft |
| 06/07/2025 06/07/25 | Price Changed | $369,900 | -2.6% | $209 / Sq Ft |
| 05/23/2025 05/23/25 | For Sale | $379,900 | +94.9% | $214 / Sq Ft |
| 08/12/2016 08/12/16 | Sold | $194,900 | 0.0% | $110 / Sq Ft |
| 06/21/2016 06/21/16 | Pending | -- | -- | -- |
| 06/12/2016 06/12/16 | Price Changed | $194,900 | -4.0% | $110 / Sq Ft |
| 05/24/2016 05/24/16 | Price Changed | $202,990 | -2.4% | $115 / Sq Ft |
| 04/27/2016 04/27/16 | For Sale | $207,990 | -- | $117 / Sq Ft |
Tax History Compared to Growth
Tax History
| Year | Tax Paid | Tax Assessment Tax Assessment Total Assessment is a certain percentage of the fair market value that is determined by local assessors to be the total taxable value of land and additions on the property. | Land | Improvement |
|---|---|---|---|---|
| 2025 | $3,555 | $288,200 | $57,640 | $230,560 |
| 2024 | $3,555 | $288,200 | $57,640 | $230,560 |
| 2023 | $3,555 | $254,000 | $50,800 | $203,200 |
| 2022 | $2,016 | $209,000 | $50,800 | $158,200 |
| 2021 | $2,646 | $0 | $0 | $0 |
| 2020 | $2,646 | $0 | $0 | $0 |
| 2019 | $2,538 | $0 | $0 | $0 |
| 2018 | $2,135 | $0 | $0 | $0 |
| 2017 | $2,135 | $0 | $0 | $0 |
| 2016 | $1,715 | $0 | $0 | $0 |
| 2015 | $1,642 | $0 | $0 | $0 |
| 2014 | -- | $152,500 | $38,383 | $114,117 |
| 2012 | -- | $19,360 | $3,221 | $16,139 |
Agents Affiliated with this Home
-
Sylvia Marte

Seller's Agent in 2025
Sylvia Marte
SERHANT PENNSYLVANIA LLC
(267) 582-8714
48 Total Sales
-
Emily Qing Hui Wang

Seller's Agent in 2016
Emily Qing Hui Wang
Century 21 Advantage Gold-South Philadelphia
(267) 254-4405
1 in this area
119 Total Sales
-
Carolyn Mosley

Buyer's Agent in 2016
Carolyn Mosley
RE/MAX
(267) 971-9373
29 Total Sales
Map
Source: Bright MLS
MLS Number: 1002424014
APN: 541302900
- 8823 E Roosevelt Blvd
- 7753 E Roosevelt Blvd
- 6833 E Roosevelt Blvd
- 7600 E Roosevelt Blvd Unit 410
- 7600 E Roosevelt Blvd Unit 601
- 7600 E Roosevelt Blvd Unit 610
- 7600 E Roosevelt Blvd Unit 206
- 7600 E Roosevelt Blvd Unit 903
- 7600 E Roosevelt Blvd Unit 904
- 7600 E Roosevelt Blvd Unit 705
- 7048 E Roosevelt Blvd
- 1434 Creston St
- 1408 Alcott St
- 1428 Higbee St
- 1438 Higbee St
- 5412 Large St
- 6109 Castor Ave
- 6104 Alma St
- 6012 Belden St
- 6016 Belden St

