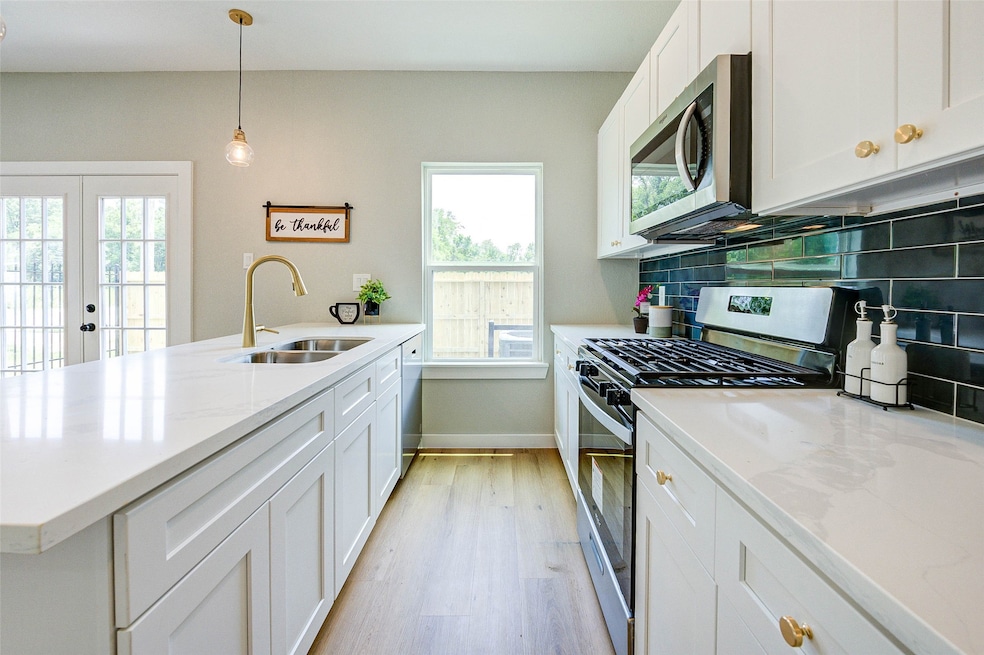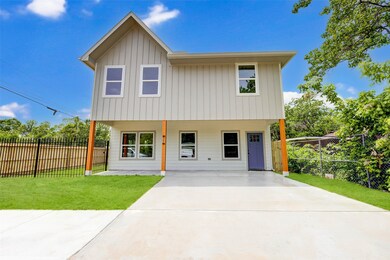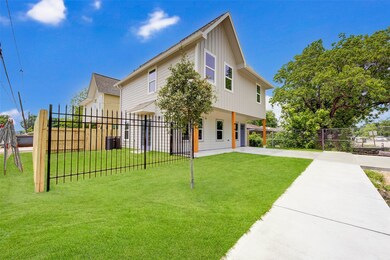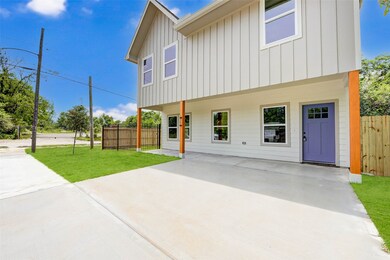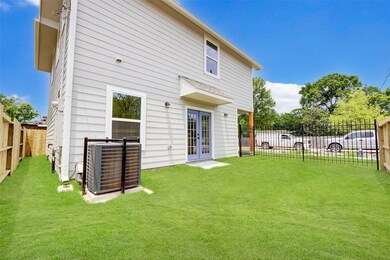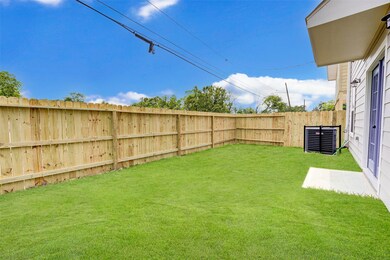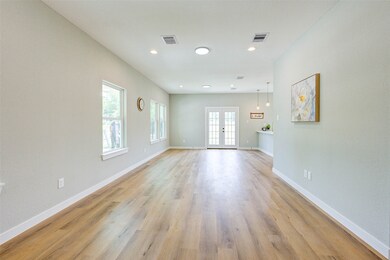
5903 Bacher St Houston, TX 77028
Settegast NeighborhoodHighlights
- New Construction
- Corner Lot
- Rear Porch
- Contemporary Architecture
- Family Room Off Kitchen
- 2-minute walk to Hobart Taylor Park
About This Home
As of June 2025Take a look at the virtual tour. New Construction Single Family home, open concept, living area, kitchen and laundry downstairs. All three bedrooms upstairs. Water proof vinyl plank flooring first floor, solid wood cabinets and quartz countertops in kitchen and bathrooms. Stainless steel gas range, dishwasher and microwave. Walk in pantry and primary closet. You will love the primary bathroom, beautiful shower with frameless glass door, double vanity quartz countertop. Schedule a showing now!
Last Agent to Sell the Property
eXp Realty LLC License #0767292 Listed on: 04/02/2025

Home Details
Home Type
- Single Family
Year Built
- Built in 2024 | New Construction
Lot Details
- East Facing Home
- Property is Fully Fenced
- Corner Lot
- Side Yard
Parking
- Driveway
Home Design
- Contemporary Architecture
- Slab Foundation
- Composition Roof
- Cement Siding
Interior Spaces
- 1,560 Sq Ft Home
- 2-Story Property
- Ceiling Fan
- Family Room Off Kitchen
- Utility Room
- Washer and Gas Dryer Hookup
Kitchen
- Gas Range
- <<microwave>>
- Dishwasher
- Self-Closing Drawers and Cabinet Doors
- Disposal
Flooring
- Carpet
- Tile
- Vinyl Plank
- Vinyl
Bedrooms and Bathrooms
- 3 Bedrooms
- En-Suite Primary Bedroom
- Double Vanity
- <<tubWithShowerToken>>
- Separate Shower
Eco-Friendly Details
- Energy-Efficient Windows with Low Emissivity
- Energy-Efficient HVAC
- Energy-Efficient Lighting
- Energy-Efficient Insulation
- Energy-Efficient Thermostat
- Ventilation
Outdoor Features
- Rear Porch
Schools
- Elmore Elementary School
- Key Middle School
- Kashmere High School
Utilities
- Central Heating and Cooling System
- Heating System Uses Gas
- Programmable Thermostat
Community Details
- Built by Innova Construction
- Kenton Estates Subdivision
Similar Homes in Houston, TX
Home Values in the Area
Average Home Value in this Area
Property History
| Date | Event | Price | Change | Sq Ft Price |
|---|---|---|---|---|
| 07/18/2025 07/18/25 | Price Changed | $2,500 | -2.0% | $2 / Sq Ft |
| 06/27/2025 06/27/25 | Price Changed | $2,550 | -1.9% | $2 / Sq Ft |
| 06/10/2025 06/10/25 | For Rent | $2,600 | 0.0% | -- |
| 06/02/2025 06/02/25 | Sold | -- | -- | -- |
| 05/03/2025 05/03/25 | Pending | -- | -- | -- |
| 04/14/2025 04/14/25 | Price Changed | $255,000 | -3.8% | $163 / Sq Ft |
| 04/02/2025 04/02/25 | For Sale | $265,000 | -- | $170 / Sq Ft |
Tax History Compared to Growth
Agents Affiliated with this Home
-
Lucy Thomas-Animashaun

Seller's Agent in 2025
Lucy Thomas-Animashaun
Summit Realty & Associates LLC
(346) 803-9604
1 in this area
4 Total Sales
-
Catherine Romero
C
Seller's Agent in 2025
Catherine Romero
eXp Realty LLC
(832) 280-7122
25 in this area
74 Total Sales
Map
Source: Houston Association of REALTORS®
MLS Number: 64756219
- 5903 Haight St
- 8125 Kenton St
- 6006 Bacher St
- 8114 Jeffery St
- 8141 Jeffery St
- 8203 Sparta St Unit B
- 8203 Sparta St Unit A
- 5907 Wedgefield St
- 6213 Bobby Burns St
- 1 Bobby Burns St
- 8010 Miley St
- 8143 Filltop St
- 5603 Bacher St
- 5605 Tommye St A B
- 6010 Bobby Burns St
- 5510 Haight St
- 5921 Eastland St
- 7993 Attwater St
- 5919 Eastland St
- 8211 Barlow St
