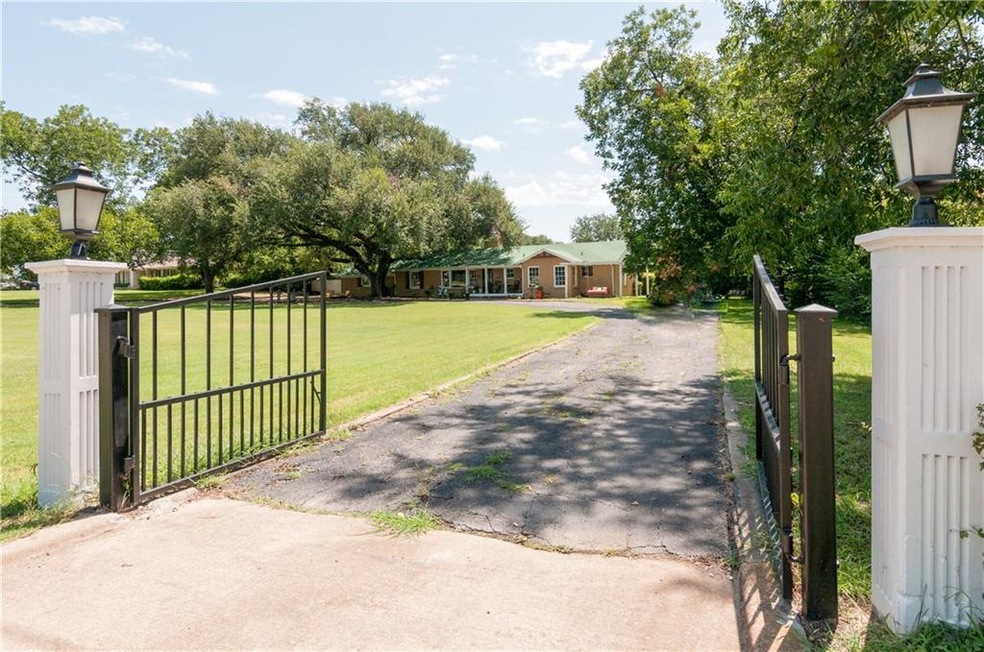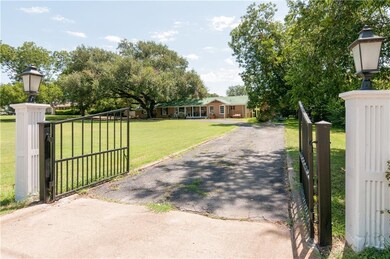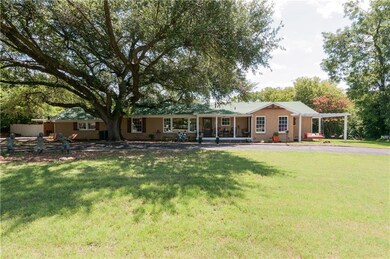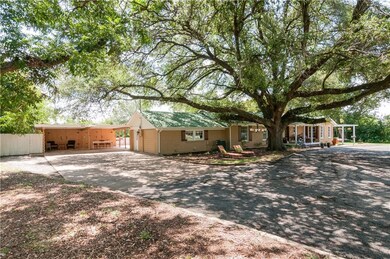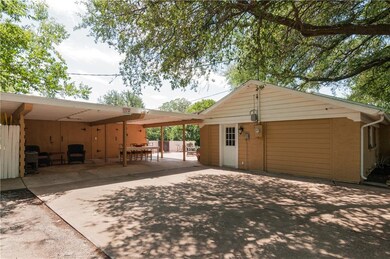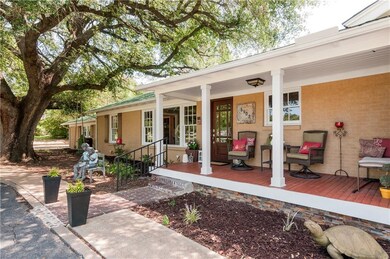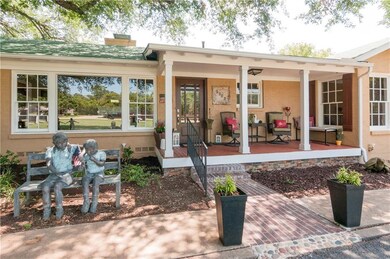
5903 Crowley Rd Fort Worth, TX 76134
Highlights
- Gated Community
- Traditional Architecture
- 2 Fireplaces
- 1.17 Acre Lot
- Wood Flooring
- Interior Lot
About This Home
As of August 2017This home is a must see to believe. It has been fully renovated and it shows. The kitchen is massive and would be a delight to cook in. This is a 3 bedroom, 2 bath home and 1 of the bedrooms has been converted into a huge master dressing room (see photos). However, it can easily be converted back into a third bedroom. Plus an enormous exercise room. This home is located on an over 1 acre lot and it sits far back, so you will have a lot of privacy..There is also a very large patio to enjoy BBQing or just hanging out with family and friends.
Last Agent to Sell the Property
Coldwell Banker Apex, REALTORS License #0613475 Listed on: 07/11/2017

Last Buyer's Agent
Judy Jones
Berkshire HathawayHS PenFed TX License #0481449
Home Details
Home Type
- Single Family
Est. Annual Taxes
- $3,919
Year Built
- Built in 1952
Lot Details
- 1.17 Acre Lot
- Wrought Iron Fence
- Landscaped
- Interior Lot
- Many Trees
- Large Grassy Backyard
Parking
- 2 Carport Spaces
Home Design
- Traditional Architecture
- Brick Exterior Construction
- Pillar, Post or Pier Foundation
- Combination Foundation
- Composition Roof
- Siding
Interior Spaces
- 2,754 Sq Ft Home
- 1-Story Property
- Sound System
- Wired For A Flat Screen TV
- Ceiling Fan
- Decorative Lighting
- 2 Fireplaces
- Wood Burning Fireplace
- See Through Fireplace
- Stone Fireplace
- <<energyStarQualifiedWindowsToken>>
- Burglar Security System
Kitchen
- <<convectionOvenToken>>
- Electric Oven
- Plumbed For Gas In Kitchen
- Gas Cooktop
- <<microwave>>
- Plumbed For Ice Maker
- Dishwasher
- Wine Cooler
- Disposal
Flooring
- Wood
- Ceramic Tile
Bedrooms and Bathrooms
- 3 Bedrooms
- 2 Full Bathrooms
Laundry
- Dryer
- Washer
Attic
- Attic Fan
- 12 Inch+ Attic Insulation
Eco-Friendly Details
- Energy-Efficient Appliances
- Energy-Efficient HVAC
- Energy-Efficient Thermostat
Outdoor Features
- Exterior Lighting
- Outdoor Storage
- Rain Gutters
Schools
- Greenbriar Elementary School
- Rosemont Middle School
- Southhills High School
Utilities
- Central Heating and Cooling System
- Gas Water Heater
- High Speed Internet
- Cable TV Available
Listing and Financial Details
- Legal Lot and Block 6A / 1
- Assessor Parcel Number 00799009
Community Details
Overview
- Edgecliff Add Subdivision
Security
- Security Service
- Gated Community
Ownership History
Purchase Details
Home Financials for this Owner
Home Financials are based on the most recent Mortgage that was taken out on this home.Purchase Details
Home Financials for this Owner
Home Financials are based on the most recent Mortgage that was taken out on this home.Purchase Details
Home Financials for this Owner
Home Financials are based on the most recent Mortgage that was taken out on this home.Similar Homes in Fort Worth, TX
Home Values in the Area
Average Home Value in this Area
Purchase History
| Date | Type | Sale Price | Title Company |
|---|---|---|---|
| Vendors Lien | -- | None Available | |
| Vendors Lien | -- | None Available | |
| Vendors Lien | -- | Stewart Title |
Mortgage History
| Date | Status | Loan Amount | Loan Type |
|---|---|---|---|
| Open | $280,976 | VA | |
| Previous Owner | $142,373 | FHA | |
| Previous Owner | $112,000 | Fannie Mae Freddie Mac | |
| Previous Owner | $28,000 | Stand Alone Second |
Property History
| Date | Event | Price | Change | Sq Ft Price |
|---|---|---|---|---|
| 10/21/2024 10/21/24 | Price Changed | $460,000 | -2.1% | $167 / Sq Ft |
| 10/02/2024 10/02/24 | For Sale | $470,000 | +68.5% | $171 / Sq Ft |
| 08/28/2017 08/28/17 | Sold | -- | -- | -- |
| 07/14/2017 07/14/17 | Pending | -- | -- | -- |
| 07/11/2017 07/11/17 | For Sale | $279,000 | -- | $101 / Sq Ft |
Tax History Compared to Growth
Tax History
| Year | Tax Paid | Tax Assessment Tax Assessment Total Assessment is a certain percentage of the fair market value that is determined by local assessors to be the total taxable value of land and additions on the property. | Land | Improvement |
|---|---|---|---|---|
| 2024 | $3,919 | $458,053 | $40,848 | $417,205 |
| 2023 | $7,153 | $415,003 | $40,848 | $374,155 |
| 2022 | $7,605 | $352,986 | $40,848 | $312,138 |
| 2021 | $7,476 | $347,353 | $40,848 | $306,505 |
| 2020 | $6,465 | $304,825 | $40,848 | $263,977 |
| 2019 | $6,093 | $306,105 | $40,848 | $265,257 |
| 2018 | $4,759 | $247,690 | $40,848 | $206,842 |
| 2017 | $3,214 | $141,698 | $40,848 | $100,850 |
| 2016 | $3,963 | $174,691 | $40,848 | $133,843 |
| 2015 | $4,118 | $188,600 | $40,849 | $147,751 |
| 2014 | $4,118 | $188,600 | $40,849 | $147,751 |
Agents Affiliated with this Home
-
D
Seller's Agent in 2024
Deanna Briley
D Solis Properties
-
Sandra Binner

Seller's Agent in 2017
Sandra Binner
Coldwell Banker Apex, REALTORS
(817) 368-1400
136 Total Sales
-
J
Buyer's Agent in 2017
Judy Jones
Berkshire HathawayHS PenFed TX
Map
Source: North Texas Real Estate Information Systems (NTREIS)
MLS Number: 13646381
APN: 00799009
- 2000 Bettibart St
- 1520 Barcus Cir
- 5536 Westcrest Dr
- 5441 Mcconnell Dr
- 2100 Rockmoor Dr
- 5817 Sandra Dr
- 5816 Sandra Dr
- 2504 Duringer Rd
- 6320 Lavano Dr
- 2005 Tippy Terrace
- 5812 Mccart Ave
- 1308 Edgecliff Rd
- 5316 Gordon Ave
- 1417 Hamsted St
- 1501 La Sierra Rd
- 5745 Truelson Dr
- 1320 California Pkwy N
- 2017 Jessie Place
- 6000 Meredith Ln
- 1600 Lagoona Ln
