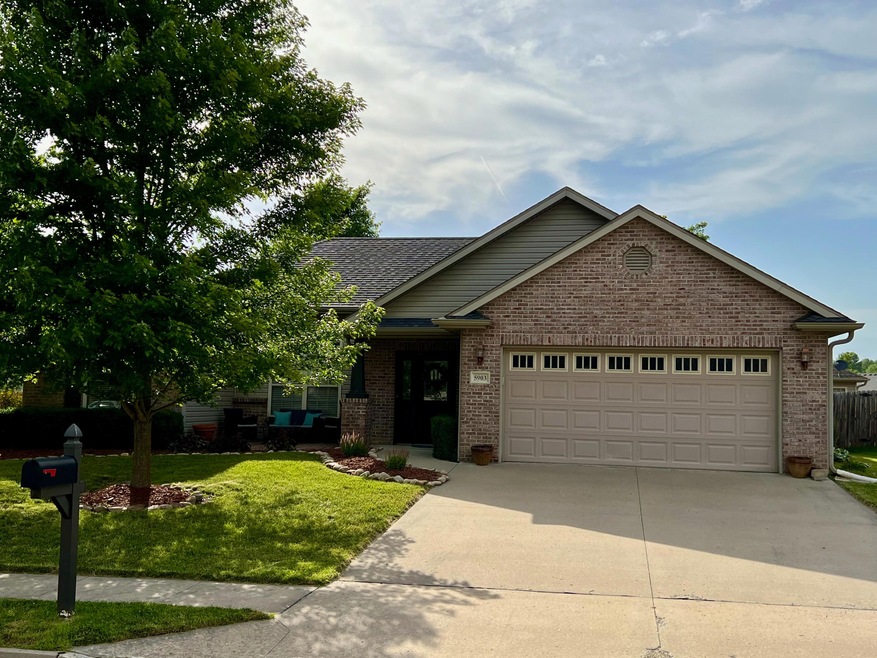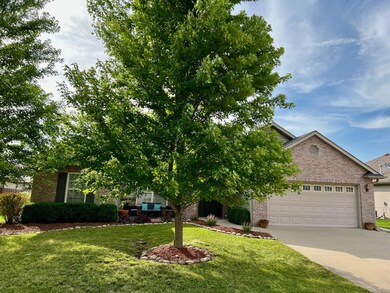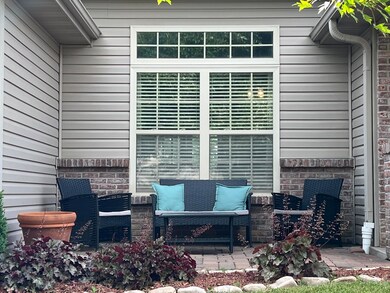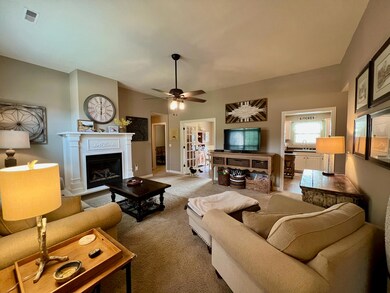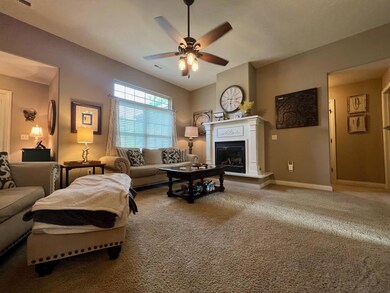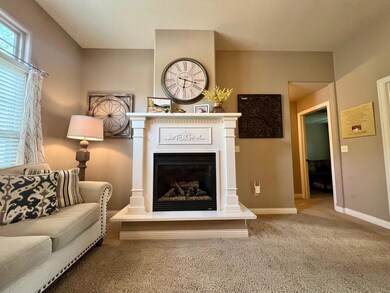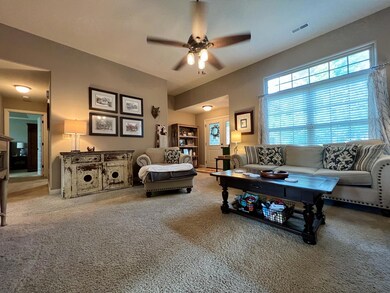
5903 Freeport Way Columbia, MO 65201
Highlights
- Ranch Style House
- Rear Porch
- Brick Veneer
- <<bathWSpaHydroMassageTubToken>>
- 2 Car Attached Garage
- 3-minute walk to Eastport Park
About This Home
As of August 2022Few places in this price range (and age) in Columbia have the character of this home!
Close to I-70, the location is handy and the house is a dandy!
You'll notice that this is not your regular ''spec'' home from the french doors that gain entrance to dining room, the tall ceilings, and the incredible front patio- just to name a few.
The extra details and attention that was spent on this property is second to none, and it really must be seen in person to get the real effect! Schedule your private showing ASAP!
Last Agent to Sell the Property
Weichert, Realtors - House of License #2015018315 Listed on: 06/16/2022
Home Details
Home Type
- Single Family
Est. Annual Taxes
- $2,013
Year Built
- Built in 2007
Lot Details
- 7,000 Sq Ft Lot
- Lot Dimensions are 70x100
- Southeast Facing Home
- Privacy Fence
- Wood Fence
- Back Yard Fenced
- Cleared Lot
HOA Fees
- $6 Monthly HOA Fees
Parking
- 2 Car Attached Garage
- Garage Door Opener
- Open Parking
Home Design
- Ranch Style House
- Traditional Architecture
- Brick Veneer
- Concrete Foundation
- Slab Foundation
- Poured Concrete
- Architectural Shingle Roof
- Vinyl Construction Material
Interior Spaces
- 1,549 Sq Ft Home
- Ceiling Fan
- Paddle Fans
- Gas Fireplace
- Vinyl Clad Windows
- Window Treatments
- Living Room with Fireplace
- Combination Kitchen and Dining Room
Kitchen
- Electric Range
- <<microwave>>
- Dishwasher
- Kitchen Island
- Laminate Countertops
- Disposal
Flooring
- Carpet
- Tile
Bedrooms and Bathrooms
- 3 Bedrooms
- Walk-In Closet
- 2 Full Bathrooms
- <<bathWSpaHydroMassageTubToken>>
- <<tubWithShowerToken>>
- Shower Only
Laundry
- Laundry on main level
- Washer and Dryer Hookup
Home Security
- Smart Thermostat
- Fire and Smoke Detector
Outdoor Features
- Patio
- Rear Porch
Schools
- Shepard Boulevard Elementary School
- Oakland Middle School
- Battle High School
Utilities
- Forced Air Heating and Cooling System
- Heating System Uses Natural Gas
- Programmable Thermostat
- Municipal Utilities District Water
- Water Softener is Owned
- High Speed Internet
- Satellite Dish
Community Details
- Built by Beacon Street
- Eastport Village Subdivision
Listing and Financial Details
- Assessor Parcel Number 1722000022290001
Ownership History
Purchase Details
Home Financials for this Owner
Home Financials are based on the most recent Mortgage that was taken out on this home.Purchase Details
Home Financials for this Owner
Home Financials are based on the most recent Mortgage that was taken out on this home.Purchase Details
Home Financials for this Owner
Home Financials are based on the most recent Mortgage that was taken out on this home.Purchase Details
Home Financials for this Owner
Home Financials are based on the most recent Mortgage that was taken out on this home.Similar Homes in Columbia, MO
Home Values in the Area
Average Home Value in this Area
Purchase History
| Date | Type | Sale Price | Title Company |
|---|---|---|---|
| Warranty Deed | -- | None Listed On Document | |
| Warranty Deed | -- | None Available | |
| Warranty Deed | -- | None Available | |
| Warranty Deed | -- | Boone Central Title Co |
Mortgage History
| Date | Status | Loan Amount | Loan Type |
|---|---|---|---|
| Previous Owner | $132,800 | New Conventional | |
| Previous Owner | $131,868 | FHA | |
| Previous Owner | $119,760 | New Conventional | |
| Previous Owner | $217,700 | Unknown |
Property History
| Date | Event | Price | Change | Sq Ft Price |
|---|---|---|---|---|
| 08/04/2022 08/04/22 | Sold | -- | -- | -- |
| 06/17/2022 06/17/22 | Off Market | -- | -- | -- |
| 06/16/2022 06/16/22 | For Sale | $225,000 | +33.2% | $145 / Sq Ft |
| 05/11/2018 05/11/18 | Sold | -- | -- | -- |
| 04/06/2018 04/06/18 | Pending | -- | -- | -- |
| 03/26/2018 03/26/18 | For Sale | $168,900 | +4.3% | $109 / Sq Ft |
| 07/08/2016 07/08/16 | Sold | -- | -- | -- |
| 06/04/2016 06/04/16 | Pending | -- | -- | -- |
| 06/03/2016 06/03/16 | For Sale | $162,000 | -- | $105 / Sq Ft |
Tax History Compared to Growth
Tax History
| Year | Tax Paid | Tax Assessment Tax Assessment Total Assessment is a certain percentage of the fair market value that is determined by local assessors to be the total taxable value of land and additions on the property. | Land | Improvement |
|---|---|---|---|---|
| 2024 | $2,109 | $31,255 | $4,750 | $26,505 |
| 2023 | $2,091 | $31,255 | $4,750 | $26,505 |
| 2022 | $2,009 | $30,058 | $4,750 | $25,308 |
| 2021 | $2,013 | $30,058 | $4,750 | $25,308 |
| 2020 | $2,059 | $28,899 | $4,750 | $24,149 |
| 2019 | $2,059 | $28,899 | $4,750 | $24,149 |
| 2018 | $2,074 | $0 | $0 | $0 |
| 2017 | $2,049 | $28,899 | $4,750 | $24,149 |
| 2016 | $2,045 | $28,899 | $4,750 | $24,149 |
| 2015 | $1,878 | $28,899 | $4,750 | $24,149 |
| 2014 | -- | $28,899 | $4,750 | $24,149 |
Agents Affiliated with this Home
-
Scott Jones
S
Seller's Agent in 2022
Scott Jones
Weichert, Realtors - House of
(573) 220-2990
82 Total Sales
-
Jennifer Shipman

Buyer's Agent in 2022
Jennifer Shipman
RE/MAX
71 Total Sales
-
Jackie Bulgin
J
Seller's Agent in 2018
Jackie Bulgin
Weichert, Realtors - House of
(573) 999-6528
360 Total Sales
-
Shannon Drewing
S
Seller Co-Listing Agent in 2018
Shannon Drewing
Weichert, Realtors - House of
(573) 864-7863
302 Total Sales
-
P
Buyer's Agent in 2018
Paul Smith
Weichert, Realtors - House of
-
K
Seller's Agent in 2016
Keri Donoho
Iron Gate Real Estate
Map
Source: Columbia Board of REALTORS®
MLS Number: 407777
APN: 17-220-00-02-229-00-01
- 5806 Freeport Way
- 5808 Islip Dr
- 100 Port Way
- 5805 Vero Way
- 201 Port Way
- 5645 E Teton Dr
- 300 Searsport Dr
- 0 E Richland Rd
- 5800 Oswago Cir
- 308 Bay Pointe Ln
- 5808 Oswago Cir
- 5506 Murfreesboro Dr
- 113 Walton Heath Ct
- 117 Walton Heath Ct
- 213 Walton Heath Dr
- 208 Walton Heath Dr
- 212 Walton Heath Dr
- 27 N Grace Ln Unit 103
- 6517 Portcrawl Dr
- 6304 Adare Manor Ct
