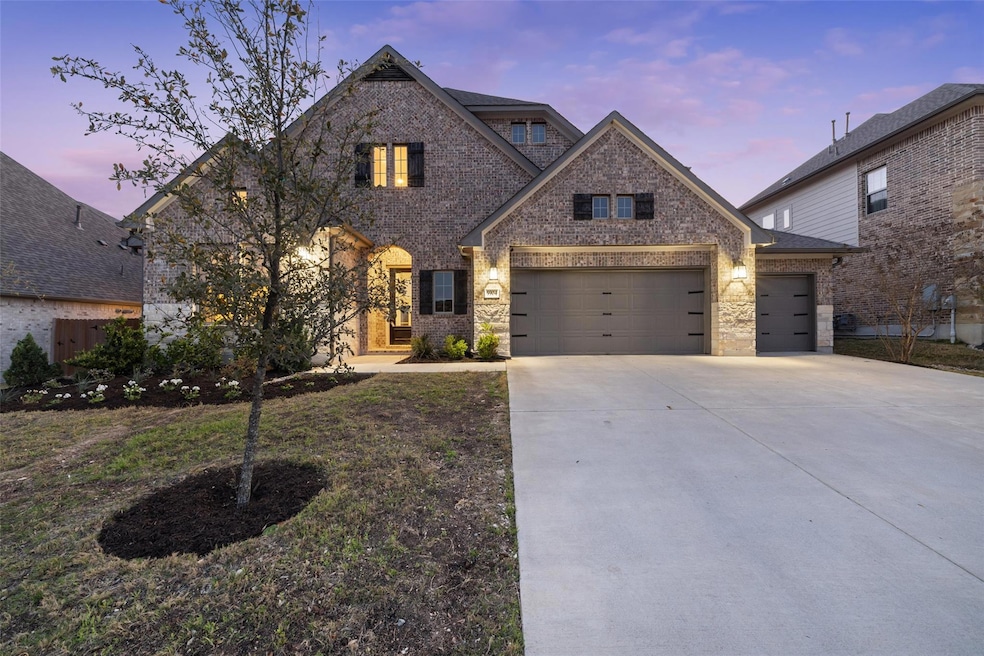
5904 Antelope Well Ln Vlg O the Hills, TX 78738
Sweetwater NeighborhoodHighlights
- Fitness Center
- Open Floorplan
- Vaulted Ceiling
- Lake Travis Middle School Rated A
- Clubhouse
- Wood Flooring
About This Home
As of June 2025Price adjusted to reflect updated square footage measurement. This exquisite home, built in 2020, offers elegance and beauty for even the most discerning buyers. Featuring wide plank white oak floors throughout the first floor and staircase, it welcomes you with a grand entry, spiral staircase, and soaring two-story ceilings. The kitchen is a chef's dream with designer emerald cabinets, brass hardware, gas cooktop, and built-in appliances. Boasting 4 bedrooms, 3.5 baths, a dedicated office/study, game room, media room, and a main-level guest suite with en-suite bath, this home is perfect for multigenerational living. The private primary suite includes 2 walk-in closets, a soaking tub, and walk-in shower. The expansive backyard is ready for a pool and relaxation under the spacious covered patio. Enjoy highly-rated Lake Travis schools and an array of community amenities, including pools, parks, a fitness center, tennis, and multiple sports courts, making this a complete package for luxurious living.
Last Agent to Sell the Property
The Seely Group LLC Brokerage Phone: (512) 228-6262 License #0641510 Listed on: 03/23/2025
Home Details
Home Type
- Single Family
Est. Annual Taxes
- $18,033
Year Built
- Built in 2020
Lot Details
- 10,019 Sq Ft Lot
- Northeast Facing Home
- Property is Fully Fenced
- Wood Fence
- Landscaped
- Level Lot
- Property is in excellent condition
HOA Fees
- $77 Monthly HOA Fees
Parking
- 4.5 Car Attached Garage
- Garage Door Opener
Home Design
- Brick Exterior Construction
- Slab Foundation
- Shingle Roof
- Composition Roof
- Stone Siding
Interior Spaces
- 3,570 Sq Ft Home
- 2-Story Property
- Open Floorplan
- Vaulted Ceiling
- Gas Log Fireplace
- Blinds
- Multiple Living Areas
- Security System Owned
Kitchen
- Open to Family Room
- Eat-In Kitchen
- <<OvenToken>>
- Gas Cooktop
- <<microwave>>
- Dishwasher
- Kitchen Island
- Quartz Countertops
Flooring
- Wood
- Carpet
- Tile
Bedrooms and Bathrooms
- 4 Bedrooms | 2 Main Level Bedrooms
- Primary Bedroom on Main
- Dual Closets
- Walk-In Closet
- In-Law or Guest Suite
- Double Vanity
- Garden Bath
- Separate Shower
Outdoor Features
- Covered patio or porch
- Rain Gutters
Schools
- Rough Hollow Elementary School
- Lake Travis Middle School
- Lake Travis High School
Utilities
- Central Heating and Cooling System
- Municipal Utilities District for Water and Sewer
Listing and Financial Details
- Assessor Parcel Number 01259005300000
- Tax Block B
Community Details
Overview
- Association fees include common area maintenance
- Sweetwater Association
- Sweetwater Ranch Subdivision
Amenities
- Community Barbecue Grill
- Picnic Area
- Clubhouse
- Business Center
Recreation
- Tennis Courts
- Sport Court
- Community Playground
- Fitness Center
- Community Pool
- Park
- Dog Park
- Trails
Ownership History
Purchase Details
Home Financials for this Owner
Home Financials are based on the most recent Mortgage that was taken out on this home.Similar Homes in the area
Home Values in the Area
Average Home Value in this Area
Purchase History
| Date | Type | Sale Price | Title Company |
|---|---|---|---|
| Deed | -- | None Listed On Document |
Mortgage History
| Date | Status | Loan Amount | Loan Type |
|---|---|---|---|
| Open | $664,000 | New Conventional | |
| Previous Owner | $1,050,000 | Credit Line Revolving |
Property History
| Date | Event | Price | Change | Sq Ft Price |
|---|---|---|---|---|
| 06/04/2025 06/04/25 | Sold | -- | -- | -- |
| 04/02/2025 04/02/25 | Price Changed | $840,000 | -2.3% | $235 / Sq Ft |
| 03/23/2025 03/23/25 | For Sale | $860,000 | -- | $241 / Sq Ft |
Tax History Compared to Growth
Tax History
| Year | Tax Paid | Tax Assessment Tax Assessment Total Assessment is a certain percentage of the fair market value that is determined by local assessors to be the total taxable value of land and additions on the property. | Land | Improvement |
|---|---|---|---|---|
| 2023 | $18,033 | $806,018 | $0 | $0 |
| 2022 | $18,760 | $732,744 | $0 | $0 |
| 2021 | $18,259 | $666,131 | $80,000 | $586,131 |
Agents Affiliated with this Home
-
Amy Seely

Seller's Agent in 2025
Amy Seely
The Seely Group LLC
(512) 228-6262
6 in this area
304 Total Sales
-
Nischal Desai
N
Buyer's Agent in 2025
Nischal Desai
Desai Real Estate, LLC
(512) 466-6308
8 in this area
225 Total Sales
Map
Source: Unlock MLS (Austin Board of REALTORS®)
MLS Number: 8603992
APN: 929791
- 5808 Antelope Well Ln
- 5708 Tonkowa Draw Rd
- 6108 Antelope Well Ln
- 6101 Fadden Rd
- 6901 Davenport Divide Rd
- 17720 Cain Clearing Pass
- 5801 Davenport Divide Rd
- 5701 Cherokee Draw Rd
- 6000 Osceola Trail
- 5700 Cherokee Draw Rd
- 6108 Osceola Trail
- 5612 Cherokee Draw Rd
- 18104 Painted Horse Cove
- 17820 Limestone Spring Ln
- 5508 Lipan Apache Bend
- 18201 Hewetson Cove
- 7017 Davenport Divide Rd
- 6220 Sontag Dr
- 18317 Hewetson Cove
- 5617 Rio Chama Cove
