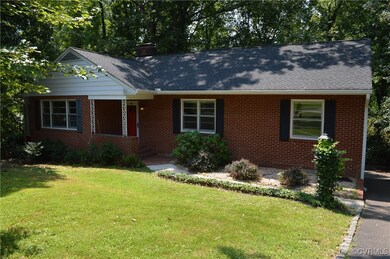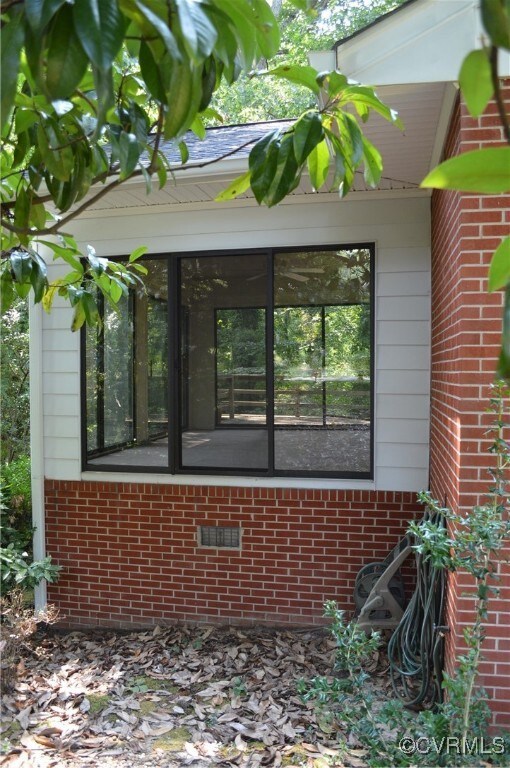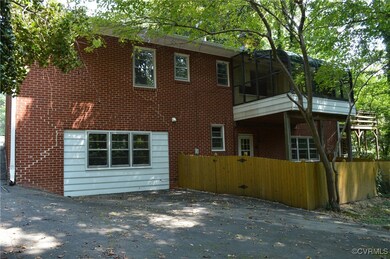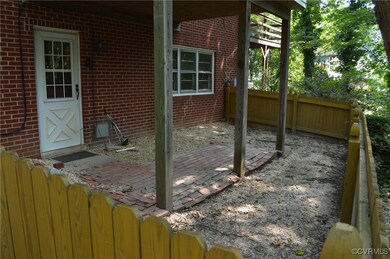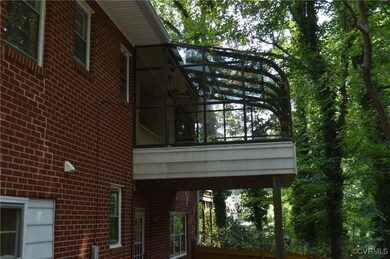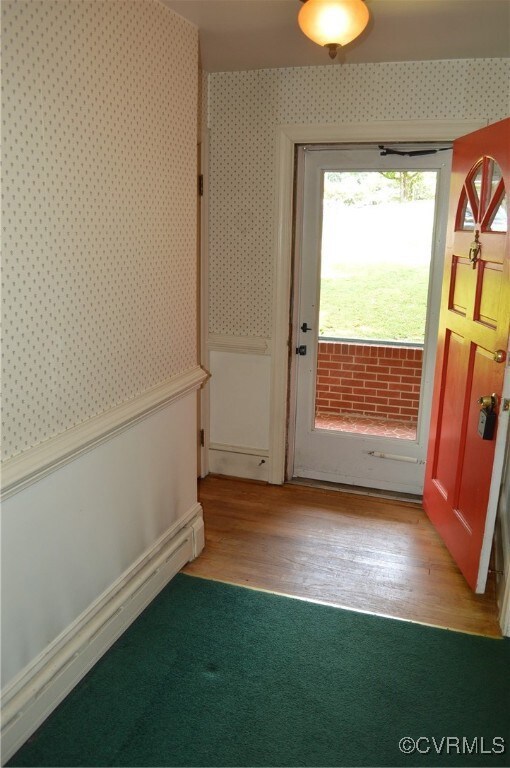
5906 Brookside Blvd Richmond, VA 23227
Chamberlayne NeighborhoodHighlights
- Atrium Room
- Wooded Lot
- 2 Fireplaces
- Deck
- Wood Flooring
- Separate Formal Living Room
About This Home
As of June 2025Don't miss this big brick rancher with a full basement, in Chamberlayne Farms! Ground floor has big livng room with brick fireplace, dining room has two built-in china cabinets, and kitchen has a unique atrium dining area! Also, there is a glass side porch and deck. Hall bath has a tub/shower and primary bath is a shower. While the main level is mostly covered with nice wall to wall carpet, and we do not have x-ray vision, it is believed to have hardwood under the carpet. Basement is primarily finished and has a huge bedroom with a full bath, and very large walk-in closet. Basement also has a huge storage are with shelves, a family room with a second brick fireplace, and what I listed as a half bath actually has a cinder block and cement floor shower stall, that has the drain plugged, so not sure what it might take to make it functional, but the County lists it as having 4 full baths. This really is a lot of house for the price, and has been well maintained. Dimensional shingle roof appears relatively recent. HVAC system has several types. Heat pump in the basement and serves the basement and the first floor . Also has hot water baseboard radiant heat on the first floor (fuel oil boiler), and it has electric baseboard heat in basement bedroom. Please note this is an As-Is sale.
Last Agent to Sell the Property
Virginia Capital Realty License #0225129796 Listed on: 08/28/2024

Home Details
Home Type
- Single Family
Est. Annual Taxes
- $2,565
Year Built
- Built in 1957
Lot Details
- 0.7 Acre Lot
- Wood Fence
- Back Yard Fenced
- Sloped Lot
- Wooded Lot
- Zoning described as R2A
Home Design
- Brick Exterior Construction
- Shingle Roof
- Aluminum Siding
- Plaster
Interior Spaces
- 2,690 Sq Ft Home
- 1-Story Property
- Wainscoting
- Ceiling Fan
- 2 Fireplaces
- Wood Burning Fireplace
- Fireplace Features Masonry
- French Doors
- Separate Formal Living Room
- Dining Area
- Atrium Room
- Storm Windows
- Washer and Dryer Hookup
Kitchen
- Electric Cooktop
- Stove
- Dishwasher
- Laminate Countertops
Flooring
- Wood
- Carpet
- Linoleum
- Ceramic Tile
Bedrooms and Bathrooms
- 4 Bedrooms
- En-Suite Primary Bedroom
- Walk-In Closet
Partially Finished Basement
- Walk-Out Basement
- Basement Fills Entire Space Under The House
Parking
- Driveway
- Paved Parking
- Off-Street Parking
Outdoor Features
- Deck
- Glass Enclosed
- Side Porch
Schools
- Chamberlayne Elementary School
- Brookland Middle School
- Hermitage High School
Utilities
- Central Air
- Heating System Uses Oil
- Heat Pump System
- Baseboard Heating
- Hot Water Heating System
- Water Heater
Community Details
- Chamberlayne Farms Subdivision
Listing and Financial Details
- Tax Lot 6
- Assessor Parcel Number 788-752-4571
Ownership History
Purchase Details
Home Financials for this Owner
Home Financials are based on the most recent Mortgage that was taken out on this home.Purchase Details
Home Financials for this Owner
Home Financials are based on the most recent Mortgage that was taken out on this home.Purchase Details
Similar Homes in Richmond, VA
Home Values in the Area
Average Home Value in this Area
Purchase History
| Date | Type | Sale Price | Title Company |
|---|---|---|---|
| Bargain Sale Deed | $441,100 | Bay Title | |
| Bargain Sale Deed | $441,100 | Bay Title | |
| Deed | $285,000 | Old Republic National Title In | |
| Deed | $285,000 | Old Republic National Title In | |
| Gift Deed | -- | None Listed On Document |
Mortgage History
| Date | Status | Loan Amount | Loan Type |
|---|---|---|---|
| Open | $433,110 | FHA | |
| Closed | $433,110 | FHA | |
| Previous Owner | $267,585 | Construction | |
| Previous Owner | $164,000 | New Conventional |
Property History
| Date | Event | Price | Change | Sq Ft Price |
|---|---|---|---|---|
| 06/06/2025 06/06/25 | Sold | $441,100 | +10.3% | $164 / Sq Ft |
| 05/10/2025 05/10/25 | Pending | -- | -- | -- |
| 05/09/2025 05/09/25 | For Sale | $399,915 | +40.3% | $149 / Sq Ft |
| 11/06/2024 11/06/24 | Sold | $285,000 | -9.5% | $106 / Sq Ft |
| 10/17/2024 10/17/24 | Pending | -- | -- | -- |
| 10/04/2024 10/04/24 | Price Changed | $315,000 | -3.1% | $117 / Sq Ft |
| 09/26/2024 09/26/24 | Price Changed | $325,000 | -4.4% | $121 / Sq Ft |
| 09/16/2024 09/16/24 | Price Changed | $340,000 | -2.9% | $126 / Sq Ft |
| 08/28/2024 08/28/24 | For Sale | $350,000 | -- | $130 / Sq Ft |
Tax History Compared to Growth
Tax History
| Year | Tax Paid | Tax Assessment Tax Assessment Total Assessment is a certain percentage of the fair market value that is determined by local assessors to be the total taxable value of land and additions on the property. | Land | Improvement |
|---|---|---|---|---|
| 2025 | $2,370 | $301,800 | $54,200 | $247,600 |
| 2024 | $2,370 | $284,900 | $54,200 | $230,700 |
| 2023 | -- | $284,900 | $54,200 | $230,700 |
| 2022 | $0 | $275,100 | $49,400 | $225,700 |
| 2021 | $0 | $231,800 | $42,800 | $189,000 |
| 2020 | $0 | $231,800 | $42,800 | $189,000 |
| 2019 | $0 | $213,400 | $42,800 | $170,600 |
| 2018 | $0 | $209,100 | $39,900 | $169,200 |
| 2017 | $0 | $199,800 | $39,900 | $159,900 |
| 2016 | -- | $185,000 | $39,900 | $145,100 |
| 2015 | $22 | $177,500 | $39,900 | $137,600 |
| 2014 | $22 | $177,500 | $39,900 | $137,600 |
Agents Affiliated with this Home
-
Brandan LeClerc

Seller's Agent in 2025
Brandan LeClerc
Real Broker LLC
(804) 543-2084
2 in this area
13 Total Sales
-
Katelyn Johnson
K
Seller Co-Listing Agent in 2025
Katelyn Johnson
Real Broker LLC
(804) 997-9961
1 in this area
1 Total Sale
-
C
Buyer's Agent in 2025
Charles Holloway
Holloway Experience Real Estate
-
Michael Whitten

Seller's Agent in 2024
Michael Whitten
Virginia Capital Realty
(804) 833-6755
2 in this area
40 Total Sales
Map
Source: Central Virginia Regional MLS
MLS Number: 2422522
APN: 788-752-4571
- 5913 Ridge Rd
- 509 Danray Dr
- 7415 Edgewood Ave
- 305 Danray Dr
- 702 Lakeside Blvd
- 1208 Haverhill Rd
- 8209 Tarkington Dr
- 1208 Amesbury Ln
- 8200 Penobscot Rd
- 103 Norman Dr
- 8108 Bowers Ln
- 806 La von Dr
- 1000 Lakeside Blvd
- 2010 Bowers Ln
- 7701 Hawthorne Ave
- 8306 Dade Rd
- 7501 Wentworth Ave
- 1117 Penobscot Rd
- 1118 Penobscot Rd
- 7908 Capistrano Dr

