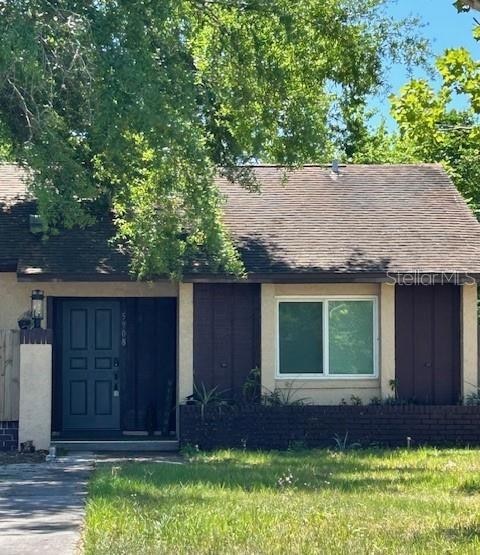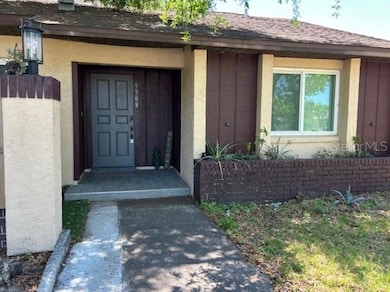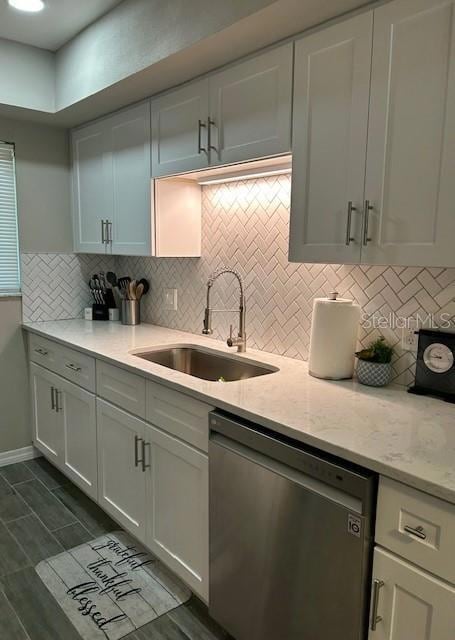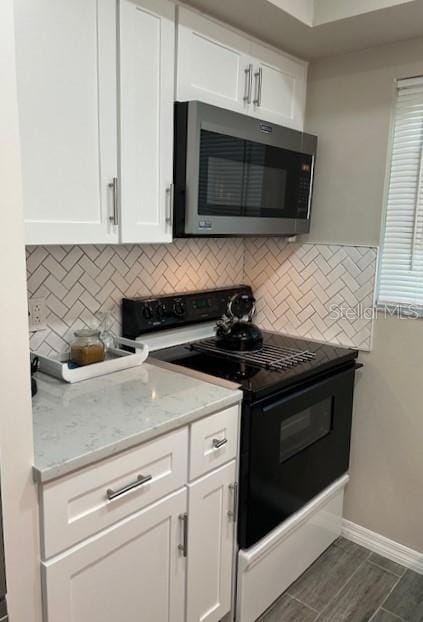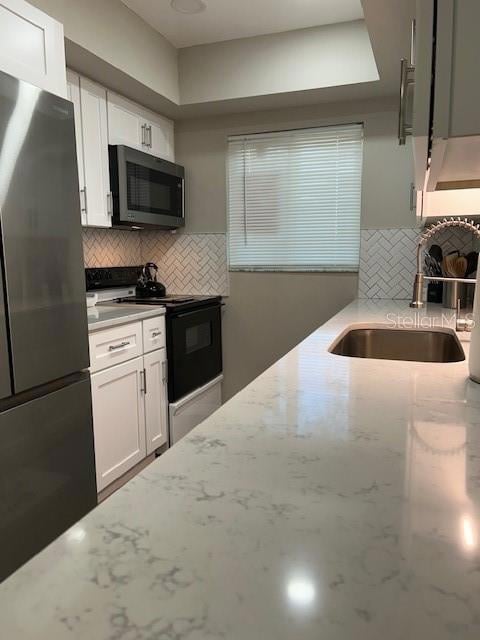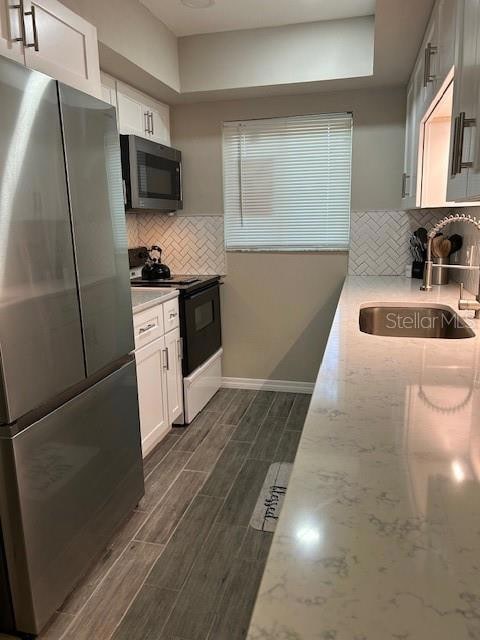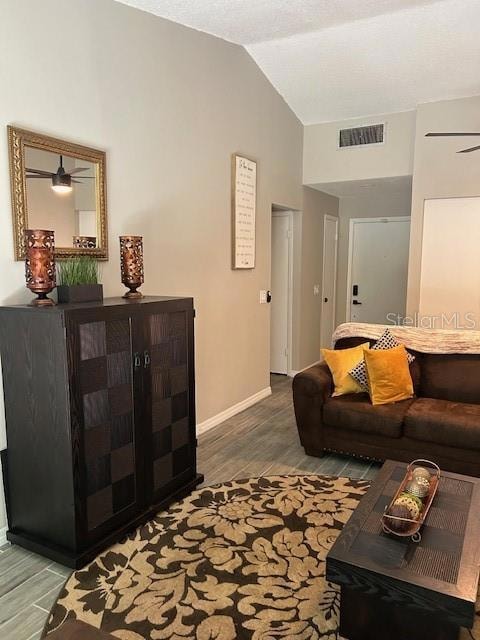5908 Branch Dr Orlando, FL 32822
South Semoran NeighborhoodHighlights
- Open Floorplan
- Living Room
- Central Air
- No HOA
- Laundry closet
- Dogs Allowed
About This Home
This 2/1 bath home is conveniently located less than 3 miles to OIA. Rented fully furnished or unfurnished, YOUR choice. Fully furnished includes all furniture, TVs & furnishings, bedding, linens, dishes, etc. for $2,450/mo or unfurnished at $2,150/mo. Washer/Dryer included. The entire home has been tastefully updated with ceramic wood plank flooring, completely updated kitchen with new stainless steel appliances, quartz counters, white & bright soft close cabinets and beautiful tile backsplash. The home features high cathedral ceilings with remote controls for ceiling fans/lights. The bathroom features the same upgraded cabinets & quartz countertops as the kitchen & upgraded toilet. The mirror is high-tech touch feature. Walk-in shower with seamless glass door, faucets, tile & shower niche. The home offers 2 patios, one in front & a private back patio in the fully fenced back yard. Small dog ok, no cats. Schedule your showing now to make this unique property your home!Renters Insurance Required. Property leased “as is” (after professional cleaning)Additional Fees Apply:Application Fees: $75/per adult (18 years & older)Administration Fee: $250 (WAIVED IF RENTED BY 7/15)Pet Privilege Application Fee: $30Pet Privilege Fee: $250/ On Time Fee, per pre-approved pet Pet Privilege Rent: $25/Monthly, per pre-approved pet(All Fees are subject to change without prior notice)
Listing Agent
LEGACY CORNERSTONE INC Brokerage Phone: 407-674-5601 License #3344700 Listed on: 05/15/2025
Townhouse Details
Home Type
- Townhome
Est. Annual Taxes
- $2,665
Year Built
- Built in 1980
Lot Details
- 4,425 Sq Ft Lot
Parking
- Driveway
Home Design
- Half Duplex
Interior Spaces
- 928 Sq Ft Home
- 1-Story Property
- Open Floorplan
- Living Room
Kitchen
- Range<<rangeHoodToken>>
- Dishwasher
Bedrooms and Bathrooms
- 2 Bedrooms
- 1 Full Bathroom
Laundry
- Laundry closet
- Dryer
- Washer
Utilities
- Central Air
- Heating Available
- Electric Water Heater
Listing and Financial Details
- Residential Lease
- Property Available on 6/28/25
- Tenant pays for cleaning fee
- The owner pays for laundry
- $75 Application Fee
- Assessor Parcel Number 15-23-30-1810-00-430
Community Details
Overview
- No Home Owners Association
Pet Policy
- 1 Pet Allowed
- $250 Pet Fee
- Dogs Allowed
- Small pets allowed
Map
Source: Stellar MLS
MLS Number: O6309338
APN: 15-2330-1810-00-430
- 5455 Pinetrail Way
- 5852 Mariposa Cove Ln
- 4807 Turnbull Dr
- 4629 Spottswood Dr
- 2926 Wild Horse Rd
- 5958 Lawnview Dr
- 5126 Saint Charles Ln Unit 43
- 5763 Saint Christopher Dr Unit 55
- 2800 Hitching Post Ln Unit 403
- 5172 La Mancha Ct Unit 17
- 2900 Holster Way
- 6434 Tidewave St
- 2966 Wild Horse Rd
- 2967 Wild Horse Rd Unit 441
- 5937 Colchester Dr
- 2885 Holster Way Unit 543
- 6410 Horse Shoe Bend Ct
- 2991 Wild Horse Rd
- 5915 Colchester Dr
- 5123 Turnbull Dr
- 4836 Turnbull Dr
- 5800 Dolphin Dr
- 5743 Bent Pine Dr
- 5900 Bent Pine Dr
- 6201 Bent Pine Dr
- 5773 Gatlin Ave Unit 614
- 4814 S Semoran Blvd Unit 407
- 5737 Gatlin Ave Unit 428
- 6941 Edgefield Ln
- 6954 Pompeii Rd
- 6910 Mediterranean Rd
- 4630 Commander Dr Unit 1027
- 5975 Lake Pointe Village Cir
- 4518 Commander Dr Unit 1938
- 4524 Commander Dr Unit 1615
- 5055 Hoffner Ave
- 4528 Commander Dr Unit 2033
- 4528 Commander Dr Unit 2034
- 4532 Commander Dr Unit 2134
- 4536 Commander Dr Unit 1522
